Discover The Ole Hay Barn by Deer Valley—2,460 sq. ft. barndominium with barn door entry, porches & scullery. Modern living meets classic barn style.
Sneak Peek: The Ole Hay Barn – Deer Valley’s New Barndominium
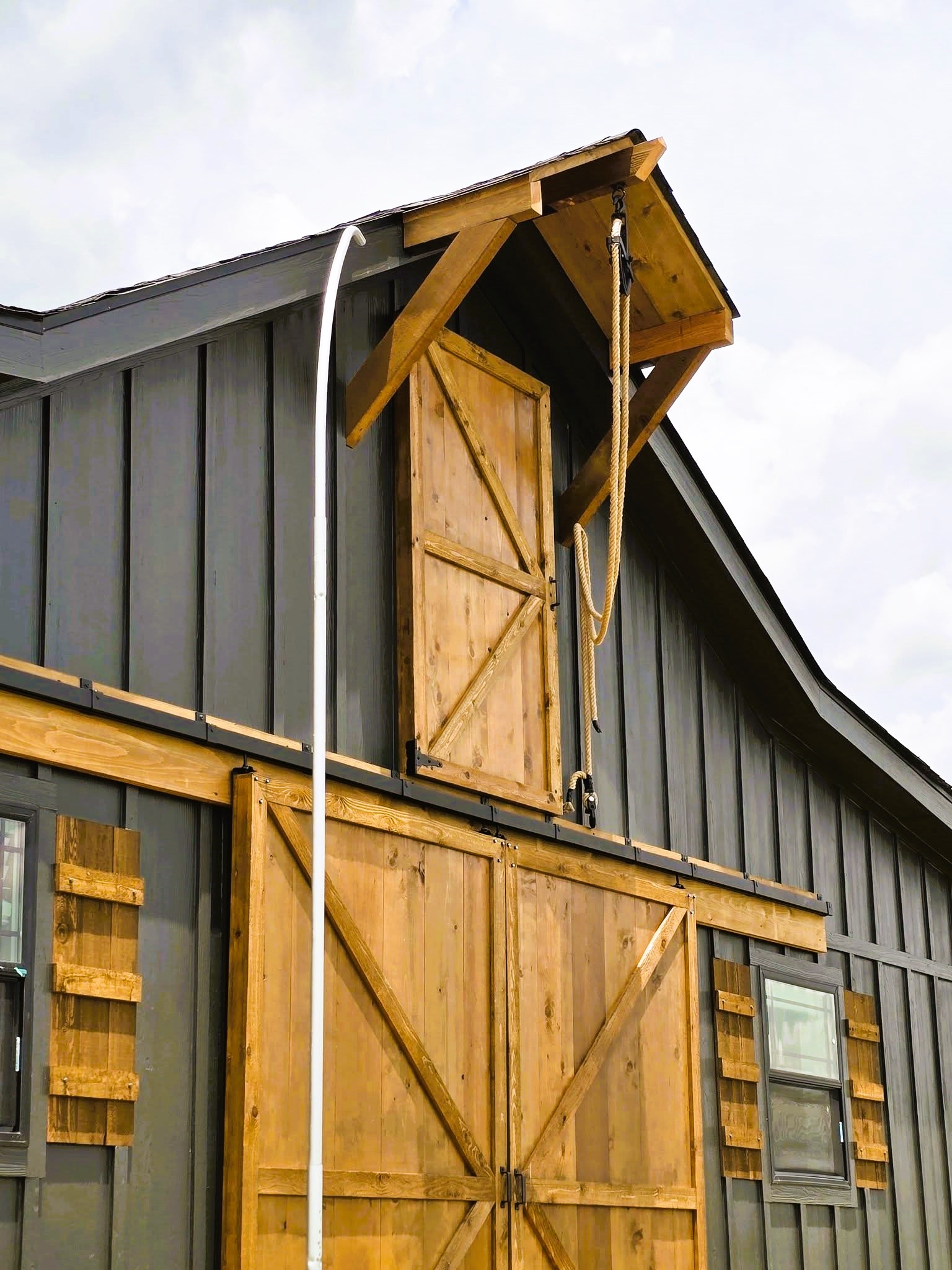
The barndominium trend is sweeping the nation, blending rustic charm with modern convenience, and Deer Valley Homebuilders has once again raised the bar. Introducing The Ole Hay Barn—a fresh take on the traditional hay barn, redesigned for today’s lifestyles.
With 2,460 square feet of living space, an iconic barn door entry, spacious porches, and a well-appointed scullery, this model is set to become a fan favorite among those who love the character of barn-style living combined with the comfort of a thoughtfully designed home.
This is just a sneak peek of what’s coming. The full reveal will showcase more details, photos, and customization options, but here’s what we know so far.
A Barndominium with Classic Style
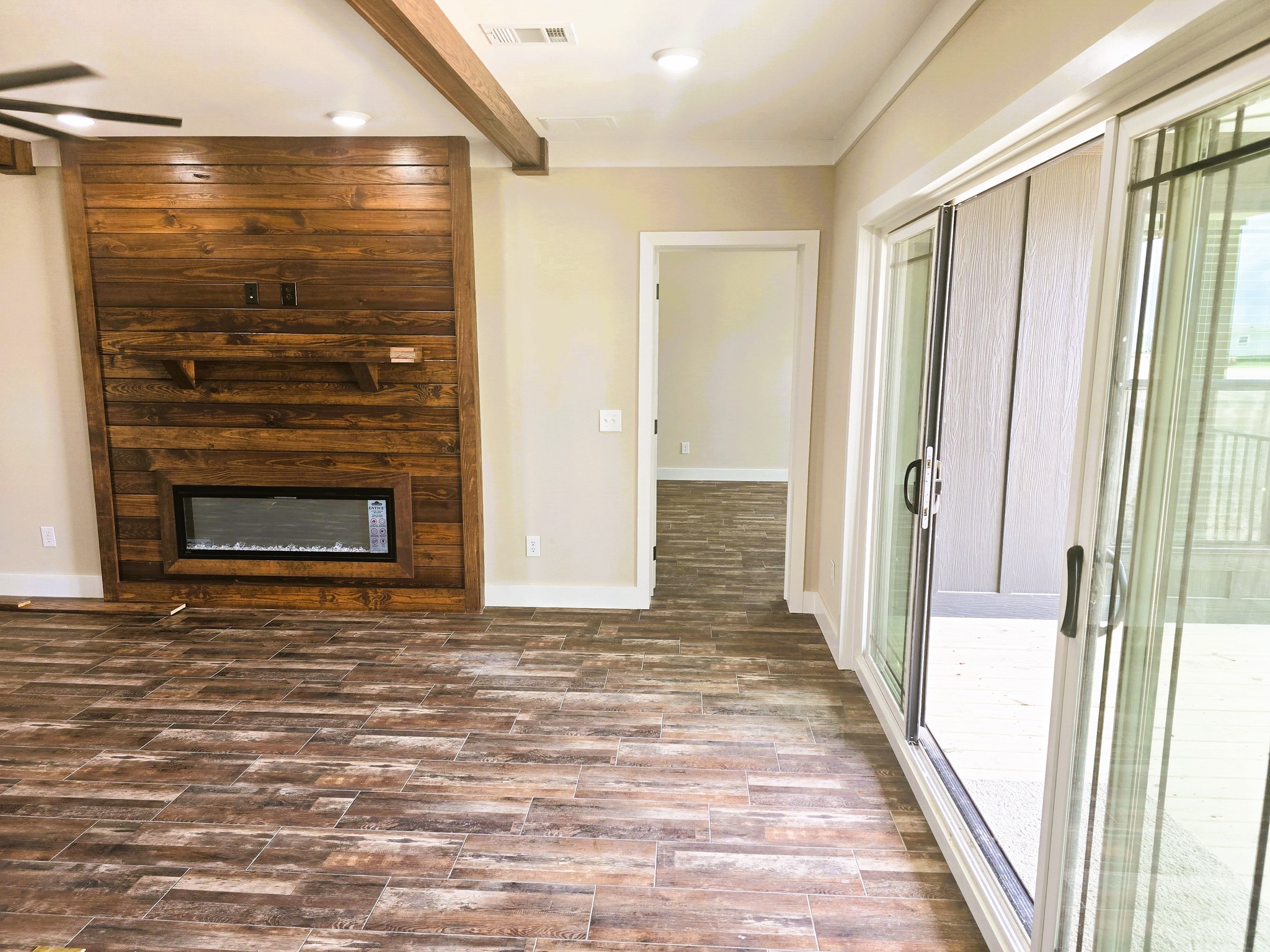
Barndominiums have become popular for their unique combination of farmhouse charm and modern function. The Ole Hay Barn takes inspiration from the iconic hay barn—complete with a striking barn door entry—while updating the design for families who want open layouts, energy efficiency, and comfortable interiors.
Spacious 2,460 Sq. Ft. Layout
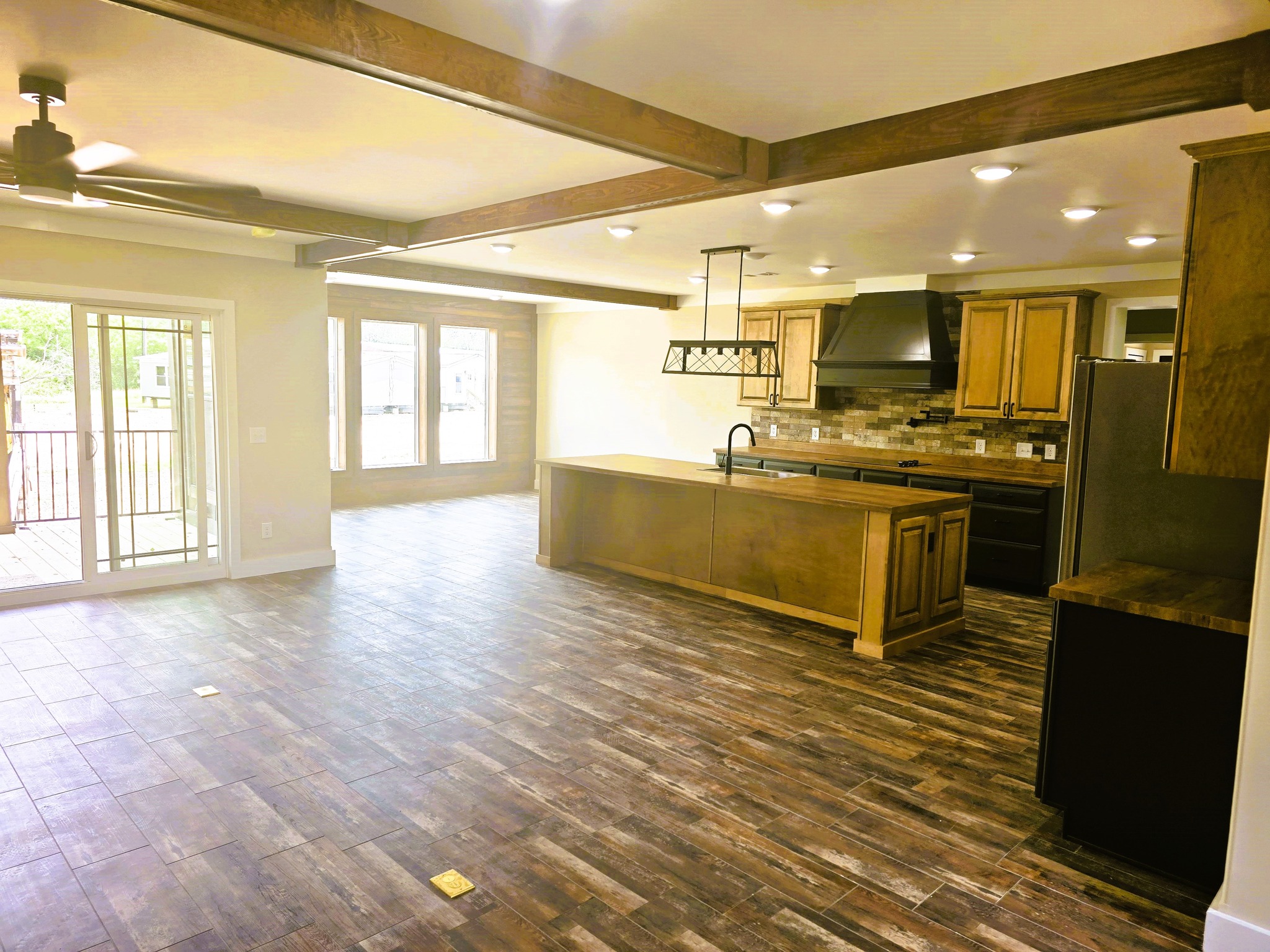
Size matters when it comes to flexible living. At 2,460 square feet, The Ole Hay Barn provides plenty of room for family life, entertaining, or even multi-generational living. The layout blends rustic aesthetics with modern floor planning, making it as practical as it is beautiful.
Integrated Front & Back Porches
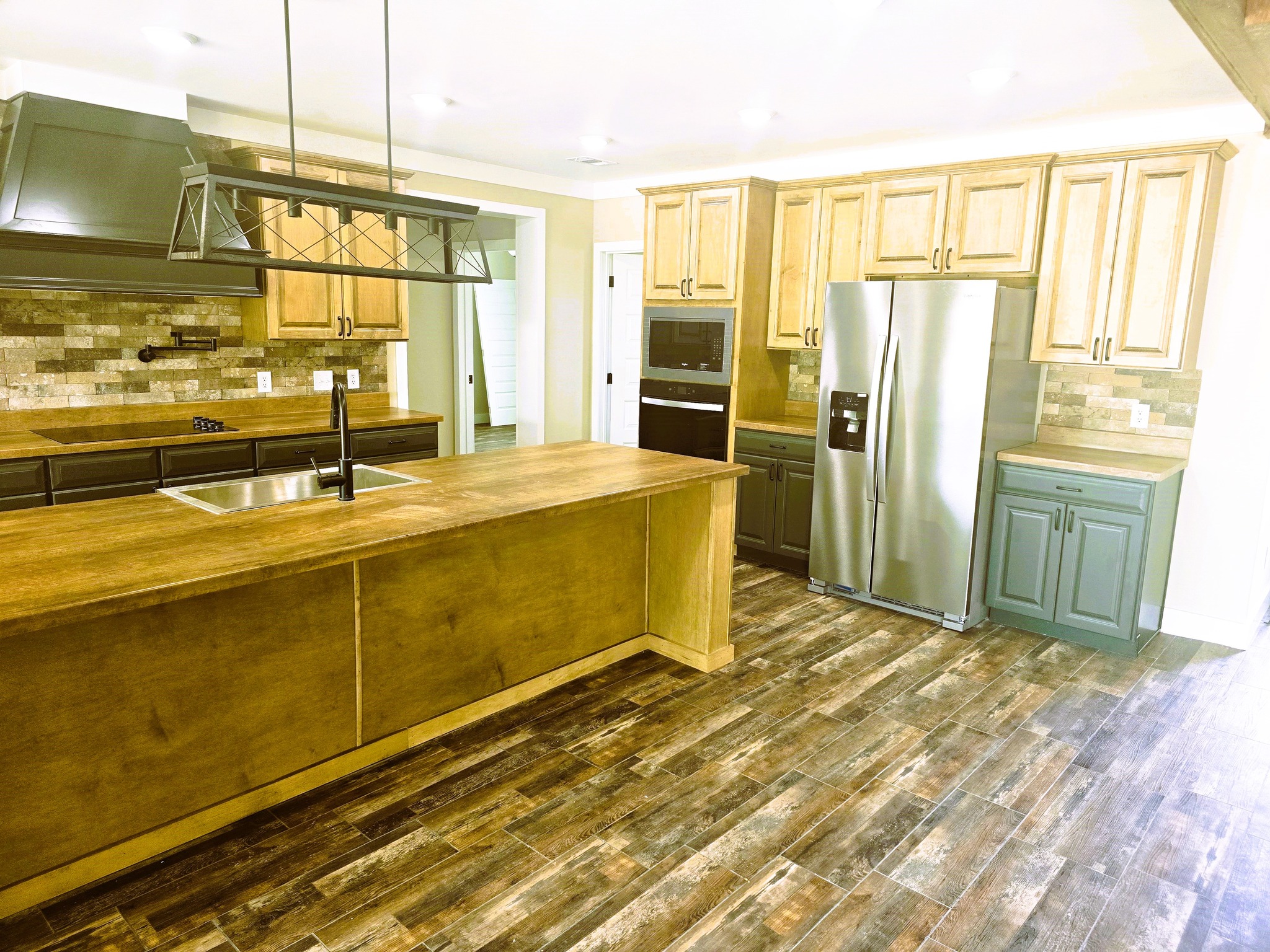
One of the standout features of The Ole Hay Barn is its integrated porches—both front and back. These outdoor living spaces make the home feel even larger, offering the perfect place to enjoy a morning coffee, evening sunset, or weekend gatherings with friends and family.
A Well-Appointed Scullery
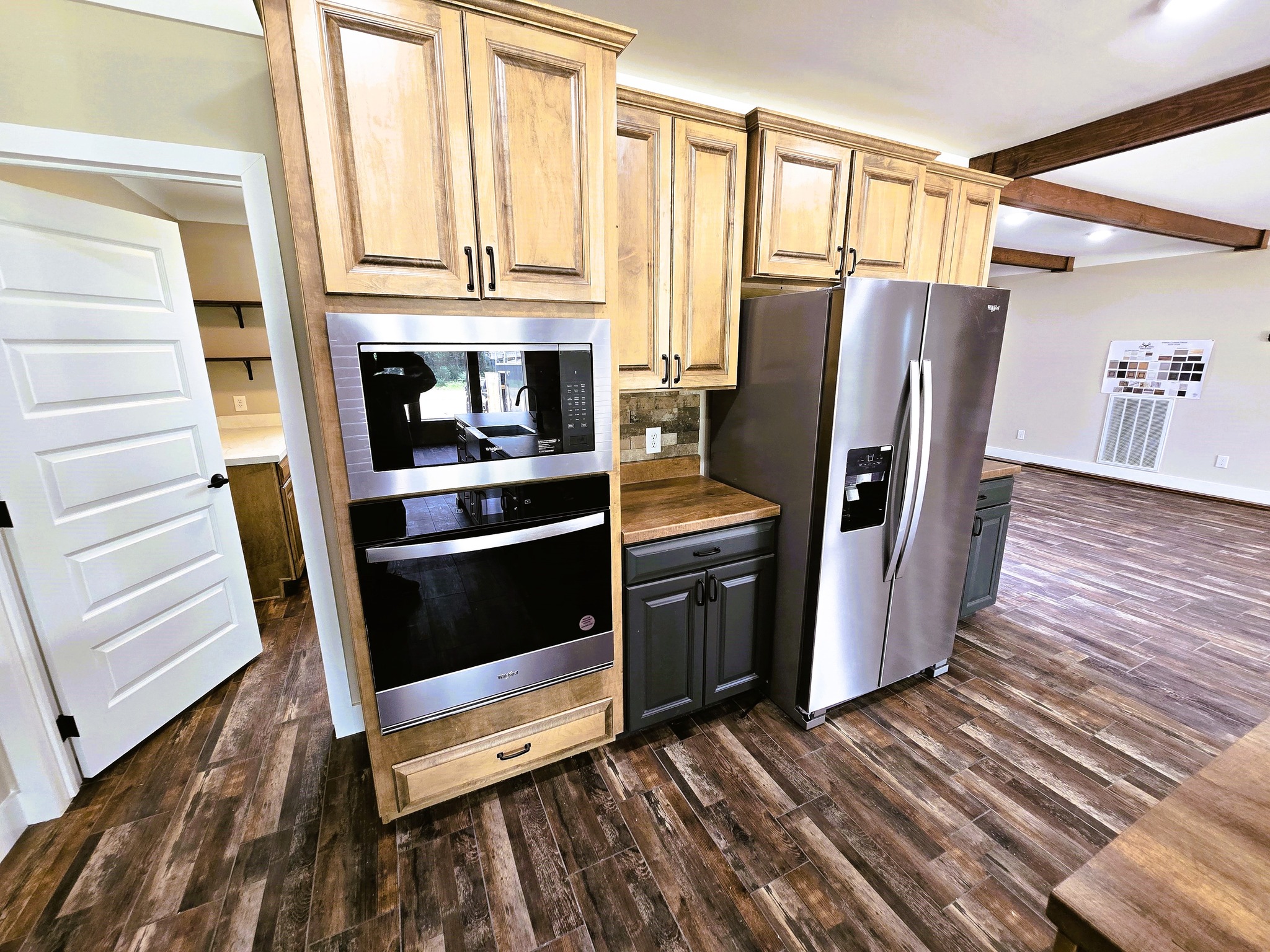
More than just a pantry, the scullery in The Ole Hay Barn adds extra functionality to the kitchen. It’s ideal for storage, meal prep, or keeping the main kitchen clutter-free when entertaining. This thoughtful addition reflects Deer Valley’s reputation for blending practicality with style.
Designed for Modern Living
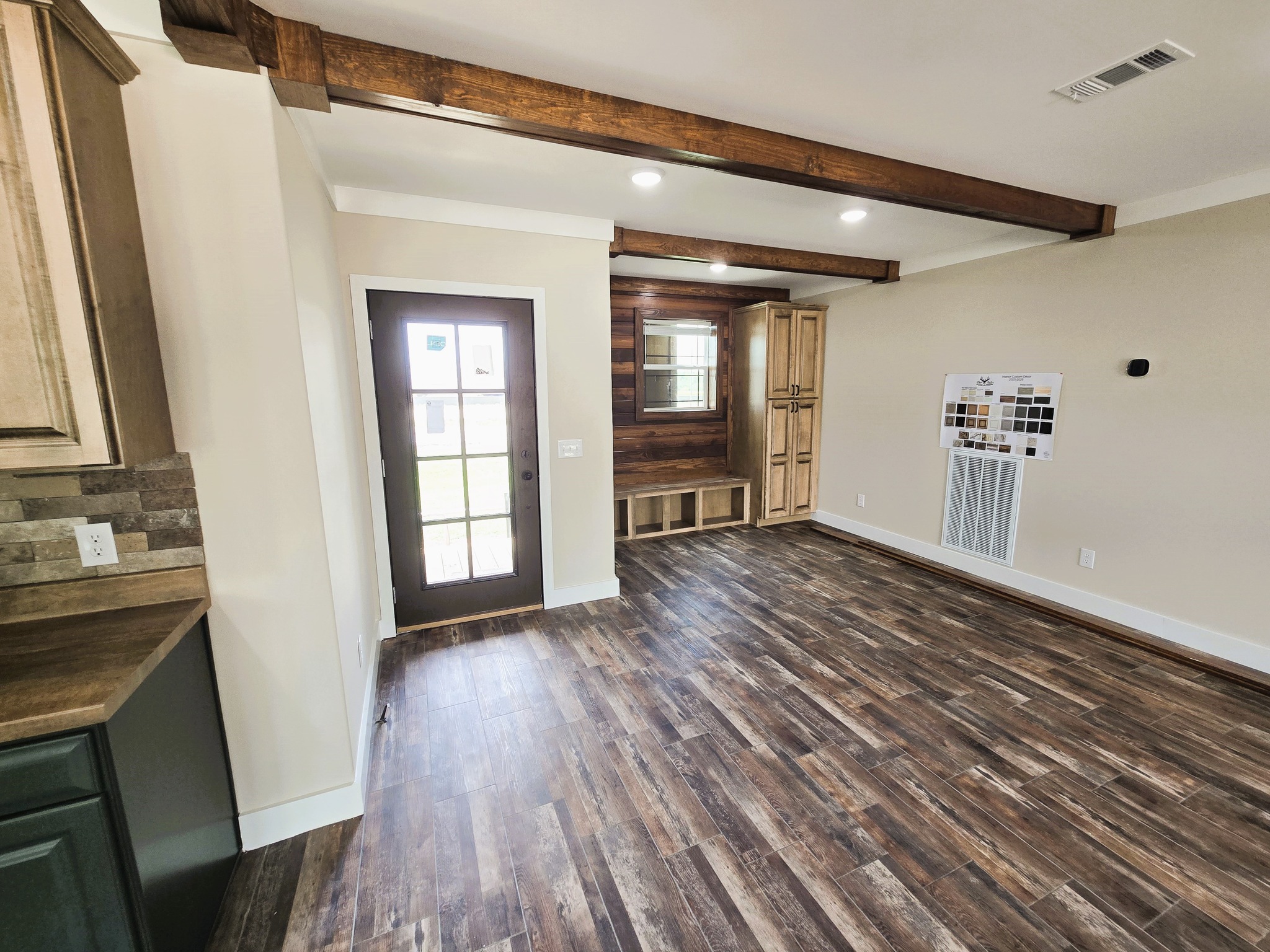
While The Ole Hay Barn celebrates traditional barn style, it doesn’t sacrifice modern comforts. Expect high-quality finishes, energy-efficient construction, and a floor plan that adapts to today’s needs—whether you’re working from home, raising a family, or simply enjoying a more relaxed lifestyle.
Why Choose a Deer Valley Barndominium?
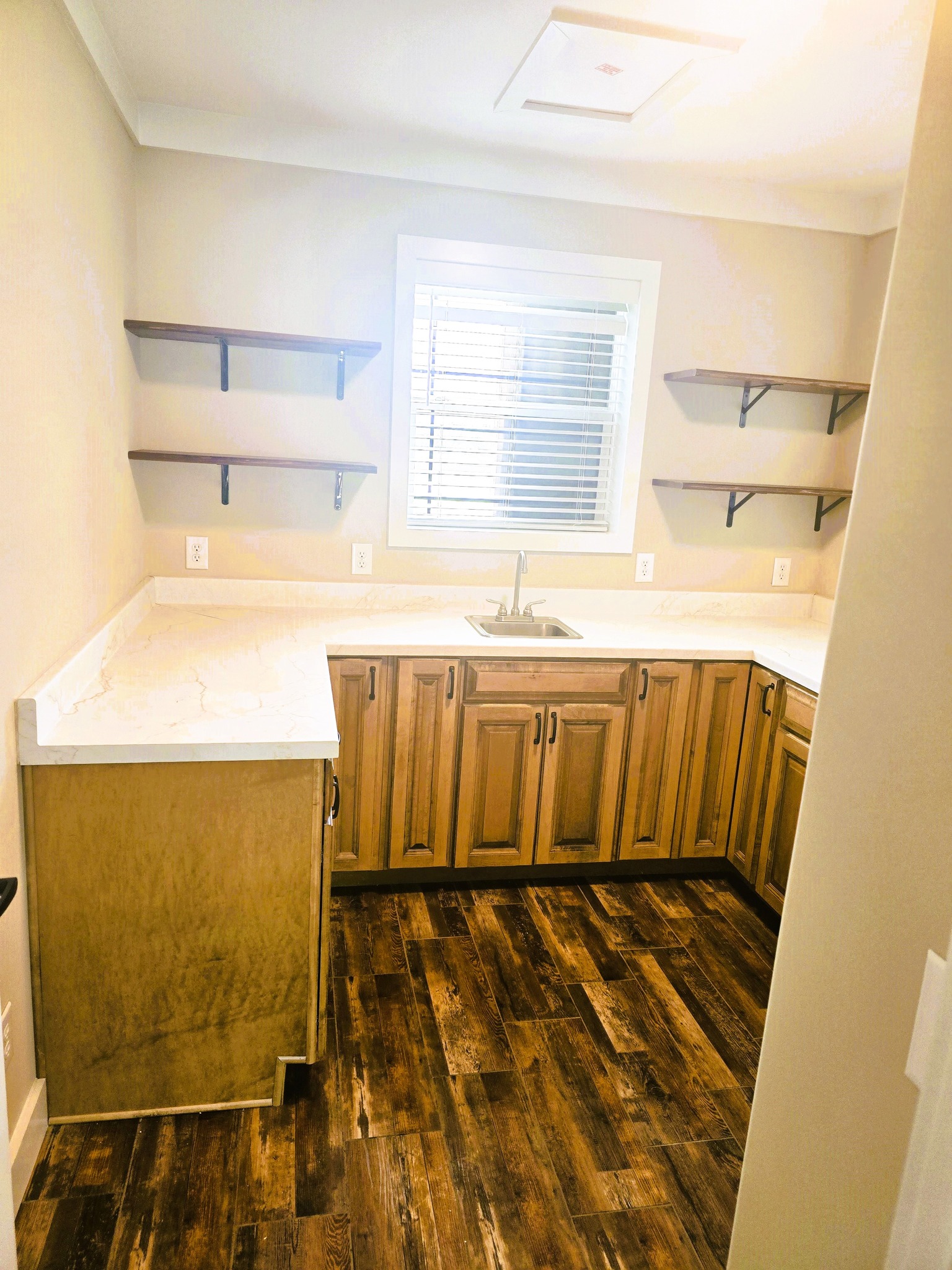
Deer Valley Homebuilders has earned its reputation for building homes that last. Here’s why The Ole Hay Barn is worth the wait:
-
Authentic design inspired by classic barns
-
Spacious layouts for families and entertaining
-
Integrated porches for expanded living
-
Premium finishes and attention to detail
-
Energy-efficient construction for long-term value
Who Will Love The Ole Hay Barn?
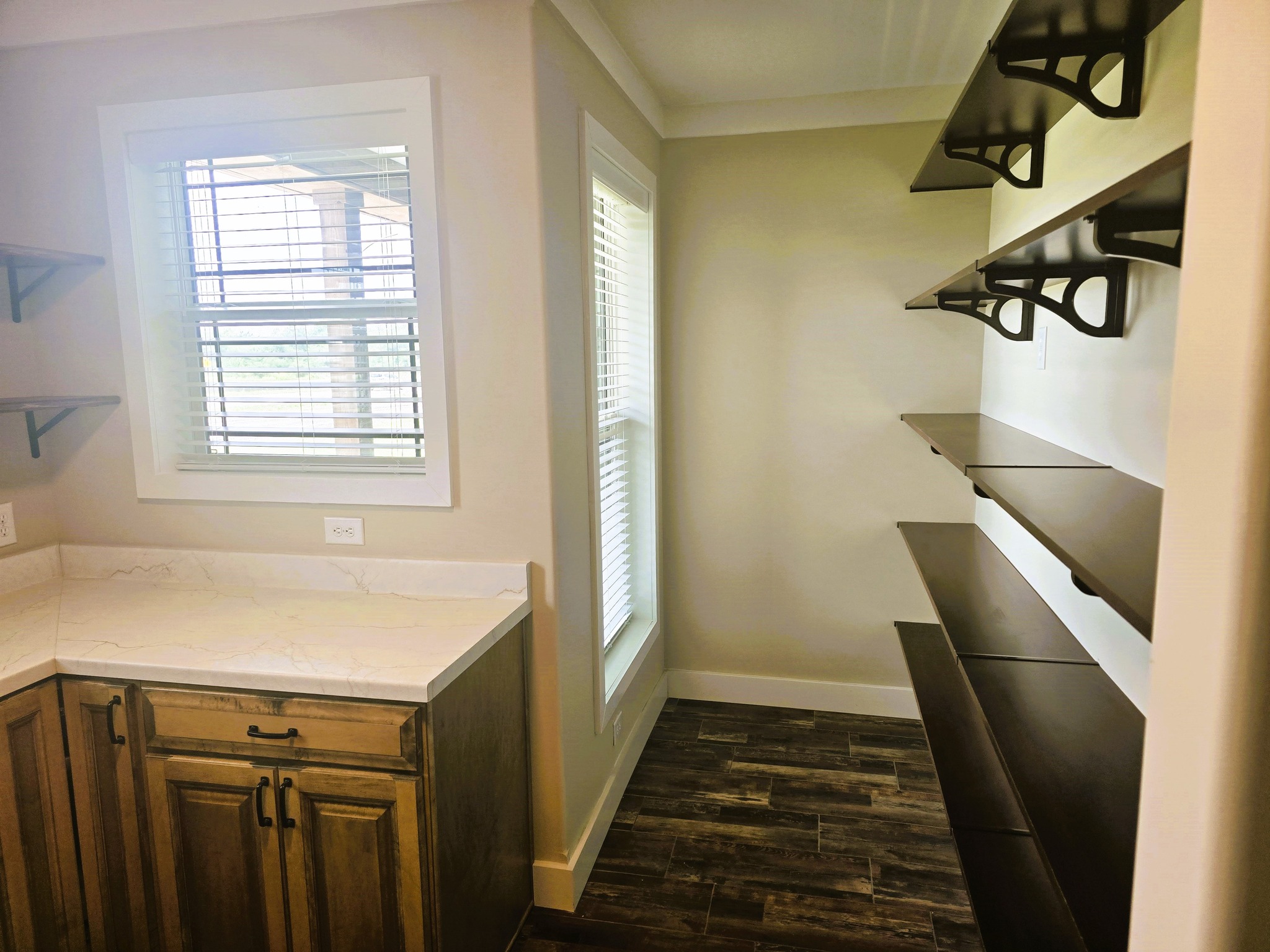
This barndominium is perfect for:
-
Families needing both space and character
-
Retirees who want style and low-maintenance living
-
Barndominium enthusiasts who love rustic-modern blends
-
Anyone seeking a distinctive home that stands out from the rest
Final Thoughts
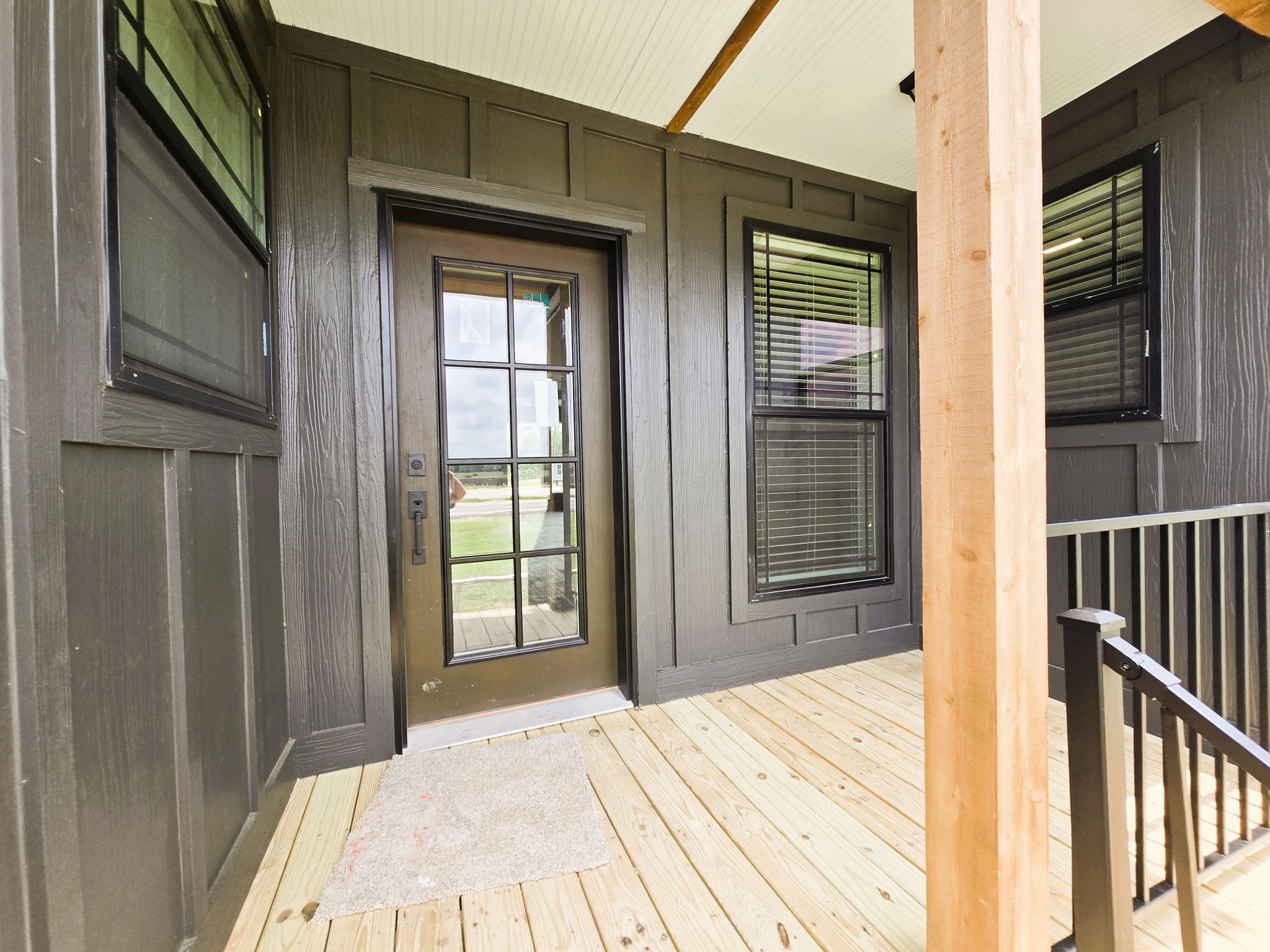
The Ole Hay Barn is more than a house—it’s a statement. With its 2,460 square feet of space, barn-inspired entry, porches, and scullery, it represents the next evolution in barndominium living.
Deer Valley has taken everything people love about barns and elevated it for modern lifestyles. This is only the beginning—more details and the full reveal are on the way.
👉 Stay tuned for the official unveiling, complete floor plans, and photos coming soon!
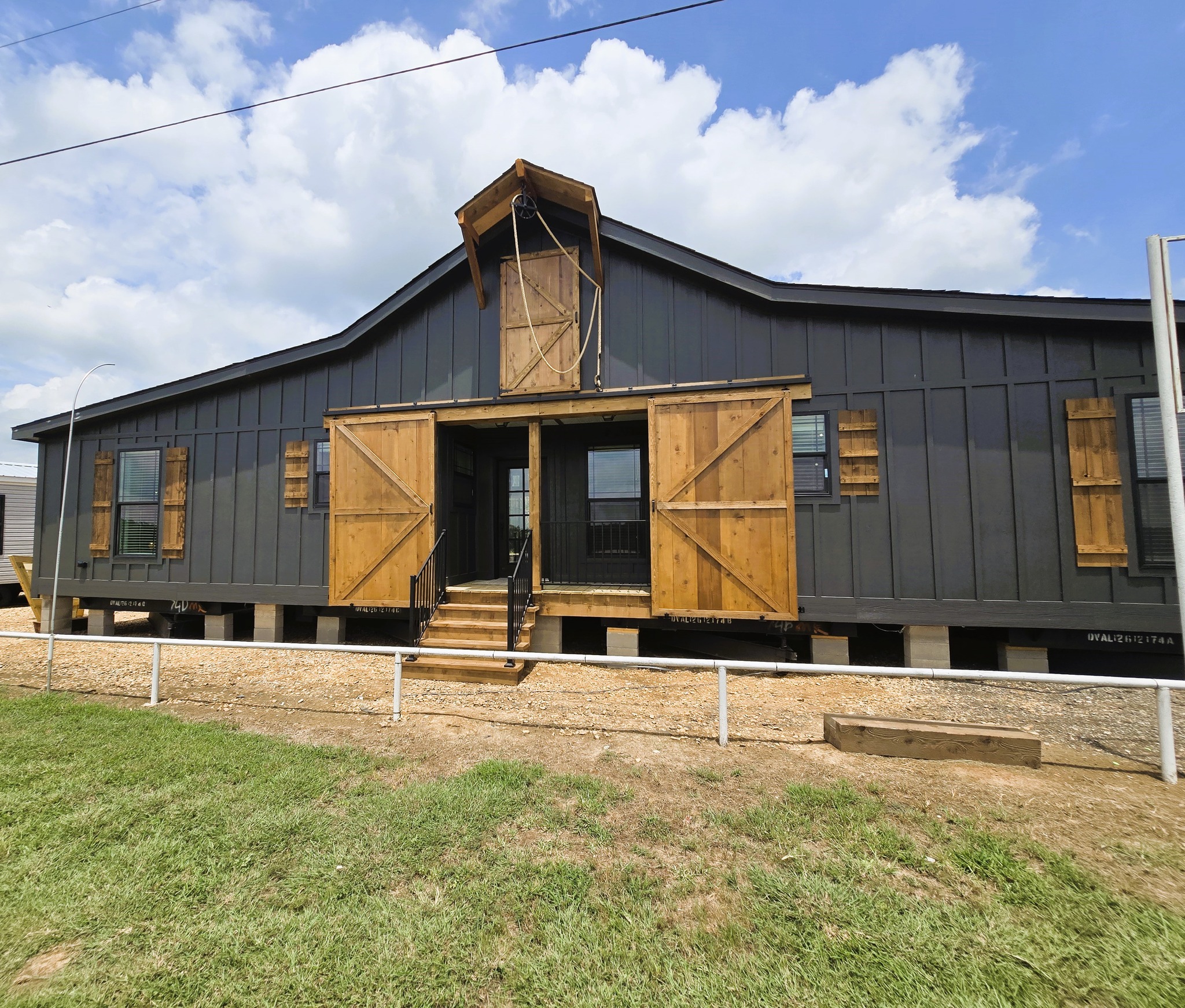
Michael Gass
I’m interedted