Discover the Slate floorplan by Jade Homes—a cozy, open-concept RTM home perfect for family dinners or entertaining. See photos, features & virtual tour today!
The Slate Floorplan | Cozy Open-Concept RTM Home Design
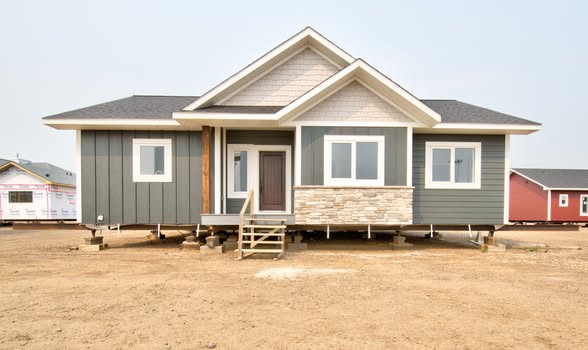

Discover the Slate floorplan by Jade Homes—a cozy, open-concept RTM home perfect for family dinners or entertaining. See photos, features & virtual tour today!
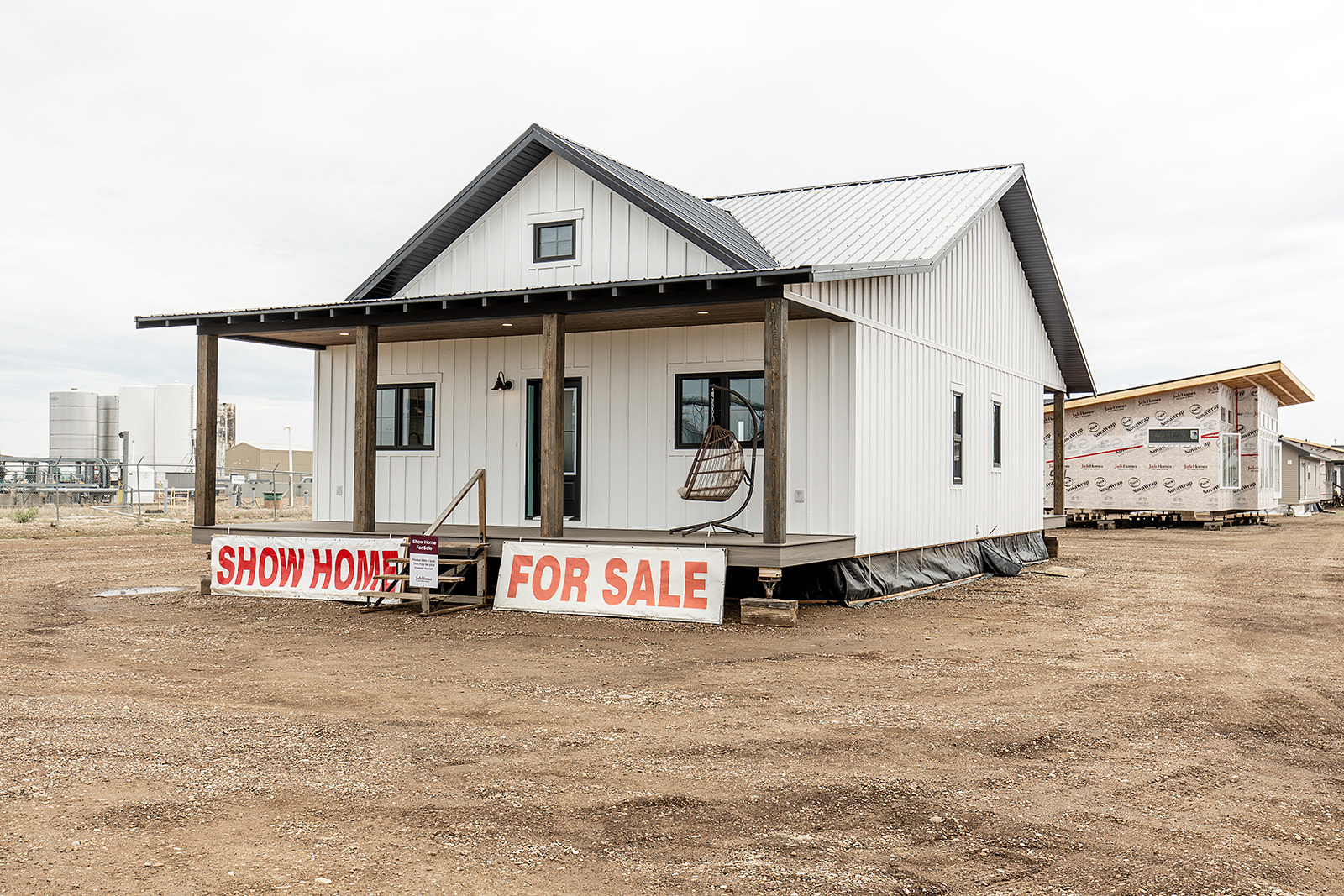
Discover The Lapis RTM by Jade Homes: 1140 sq ft, 2-bed, 1-bath with a large porch. Customizable, modern, & ready for immediate possession.
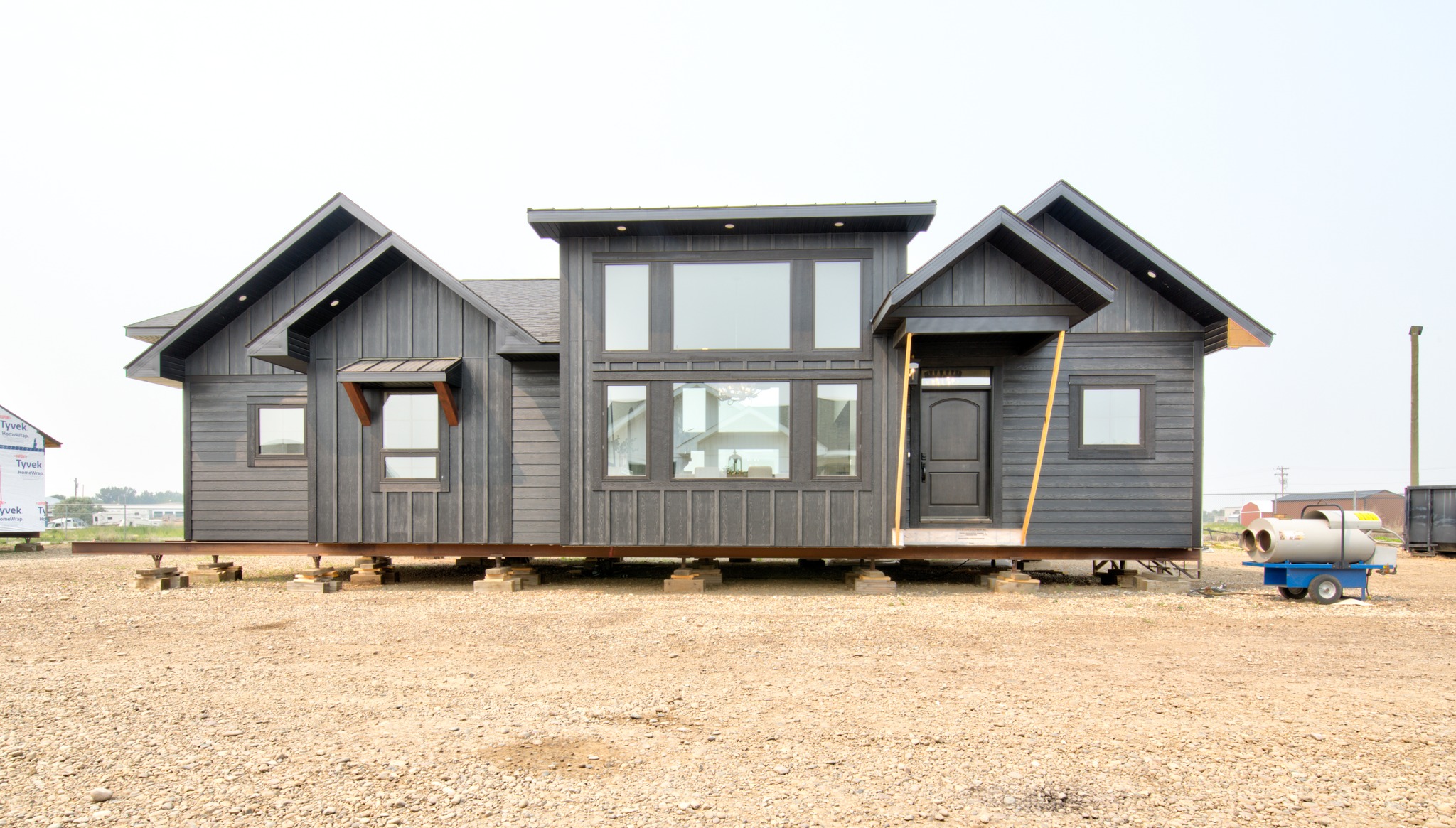
Discover the Morganite home plan – 1639 sq ft, 1 bed, 1.5 baths, walk-in closet & ensuite. Build your dream custom RTM home today with Jade Homes!
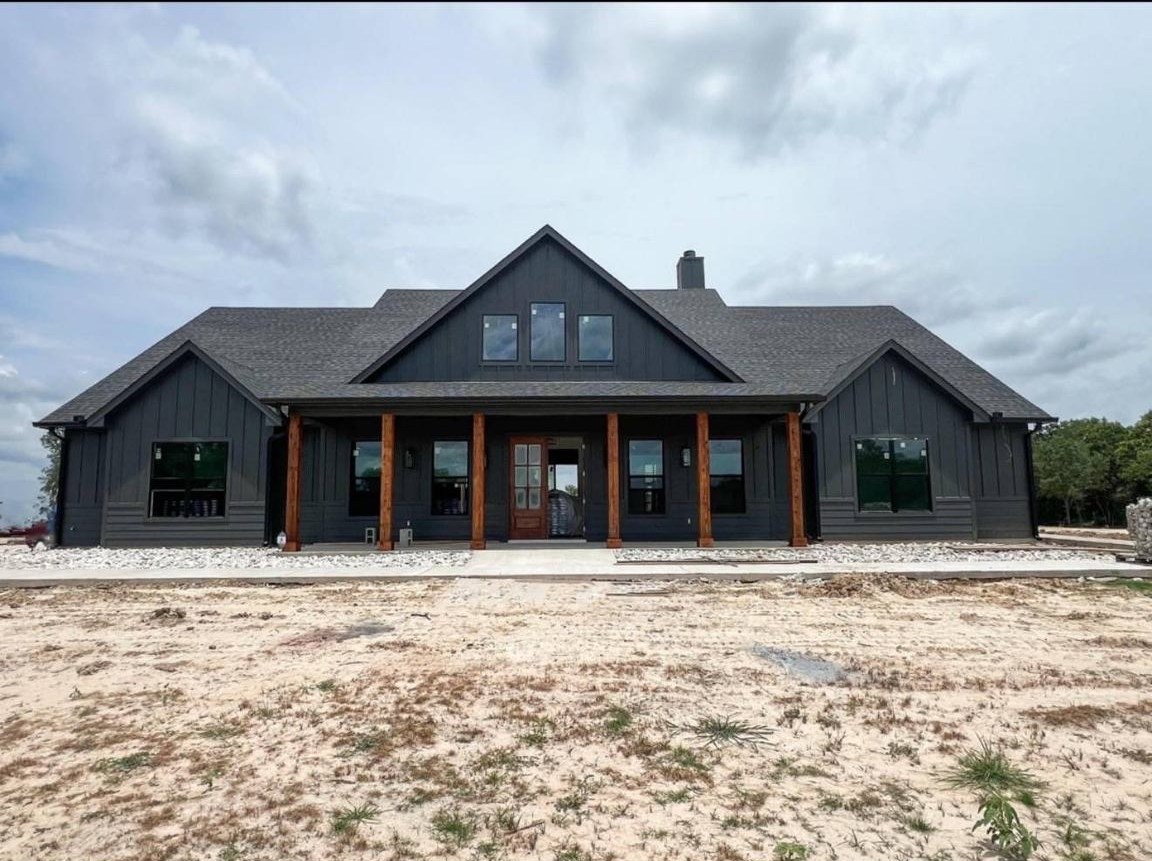
Discover this 2024 custom-built 4,865 sq ft home with 3 beds, 3 baths, game room, office, safe room, outdoor kitchen & luxury finishes.
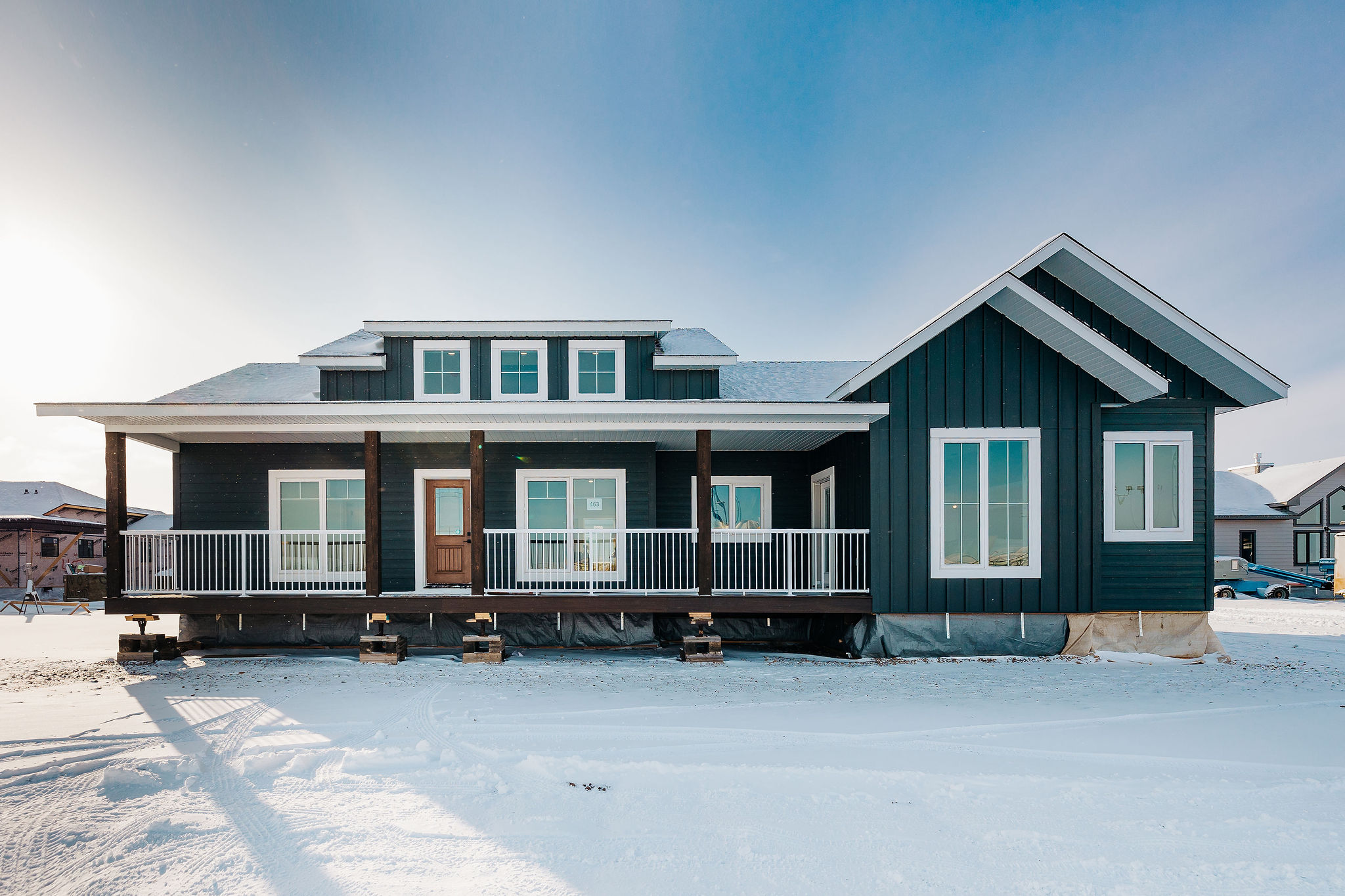
Discover the Amethyst bungalow by Jade Homes. 1,885 sq. ft., 3 bedrooms, 3 bathrooms, open-concept design & luxury finishes. Perfect family home in Alberta.
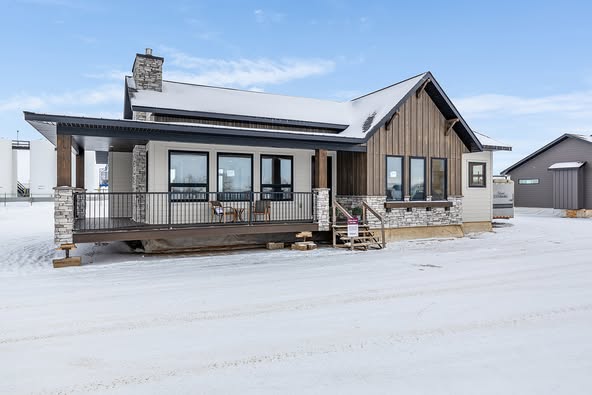
Tour the Goshenite RTM home by Jade Homes: 1,770 sq. ft., 3 bed, 2 bath, modern craftsman style with wrap-around porch & 48″ range. See more online!
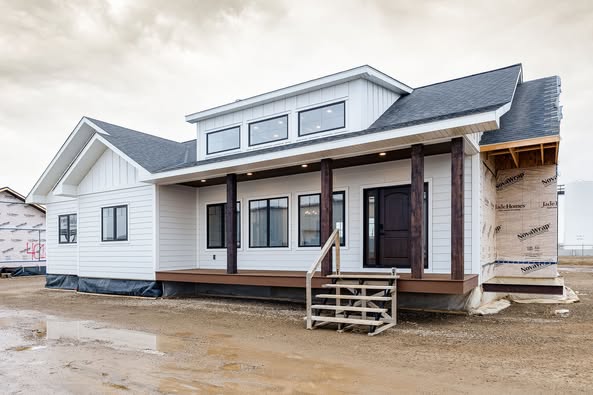
Explore the Garnet RTM home by Jade Homes. 1,873 sq. ft., 3 bedrooms, 2.5 baths—perfect for families in Alberta & Saskatchewan. See details today!
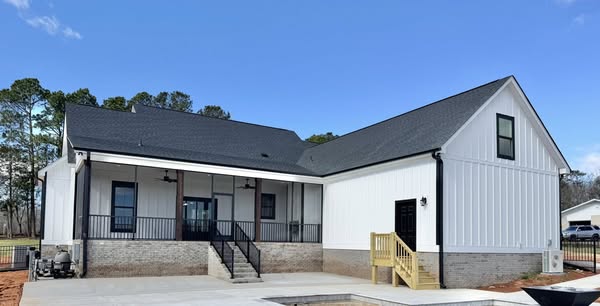
Explore this 2,581 sq. ft. modern farmhouse in Clover, SC. 3 beds, 2.5 baths, bonus room, open living, large porches & custom features. Contact us today!
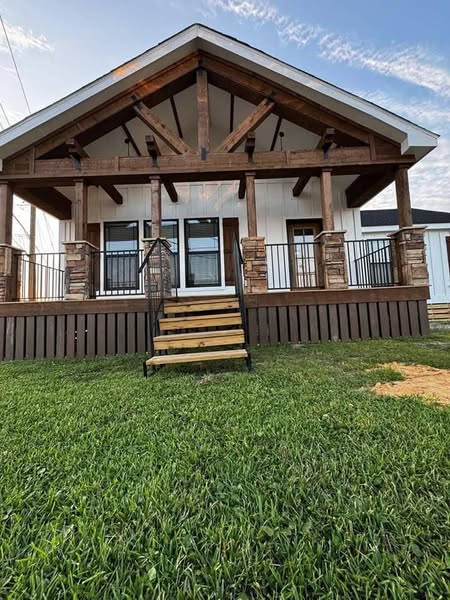
The Woodside by Deer Valley: 4 bed, 3 bath, 2,205 sq. ft. modular home. Luxury finishes, affordable price. Only $88,000! Customizable triple wide.
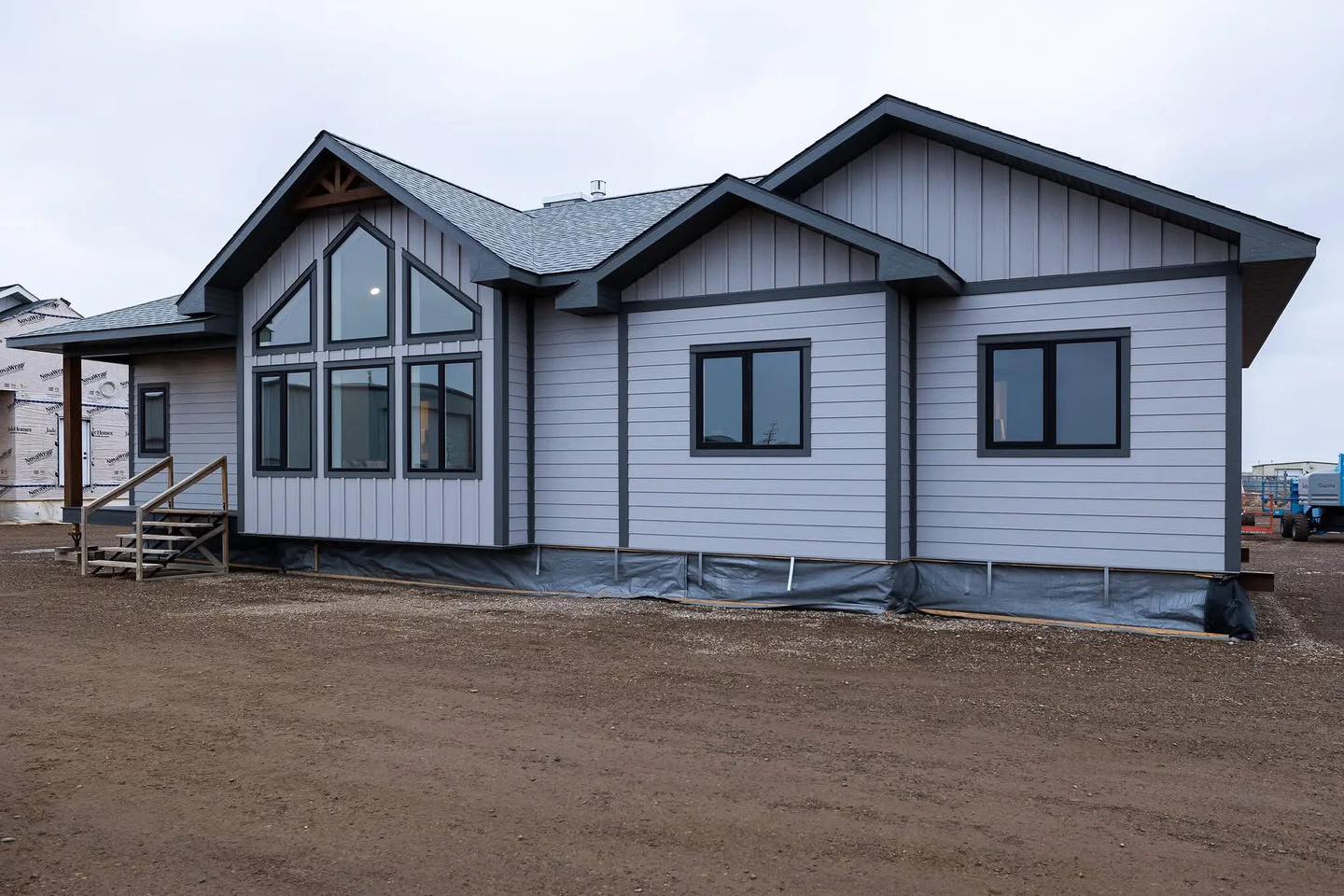
The Simpson (Sapphire Plan) – 1856 sq ft, 3 bed, 2.5 bath mobile home. Customizable floor plan, $135k, seller financing available. View details now!