Discover the Slate floorplan by Jade Homes—a cozy, open-concept RTM home perfect for family dinners or entertaining. See photos, features & virtual tour today!
The Slate Floorplan by Jade Homes – Cozy, Open-Concept RTM Home
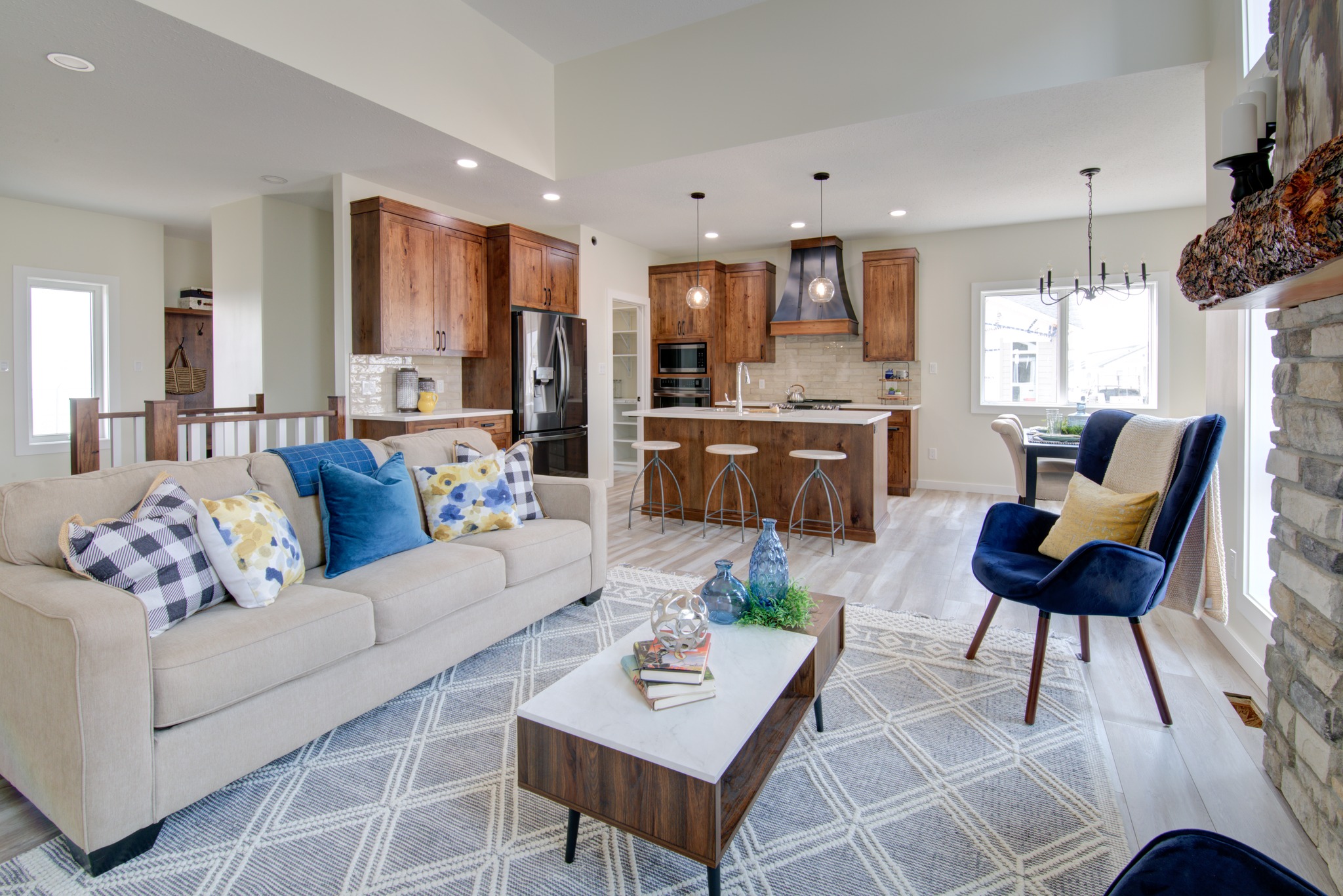
When it comes to building your dream home, choosing the right floorplan makes all the difference. The Slate floorplan by Jade Homes is designed to bring together comfort, functionality, and style in a cozy layout that perfectly suits both families and couples.
With its open-concept living area, this home is ideal for hosting family dinners, weekend gatherings, or casual game nights with friends. The Slate floorplan proves that you don’t need thousands of square feet to enjoy a modern, welcoming, and versatile space.
Why Choose the Slate Floorplan?
The Slate stands out as one of Jade Homes’ most popular Ready-to-Move (RTM) home designs. Built with high-quality materials and expert craftsmanship, it offers:
-
🏡 Efficient Design – Every square foot is maximized for comfort and usability.
-
🍽 Open-Concept Living – Perfect for hosting or simply enjoying family time.
-
✨ Custom Options – Choose finishes, colors, and upgrades to match your lifestyle.
-
💡 Bright, Airy Interiors – Large windows and thoughtful design create a welcoming feel.
This balance of cozy living and modern convenience makes the Slate an excellent choice for homeowners who want affordability without sacrificing quality.
Key Features of the Slate Floorplan
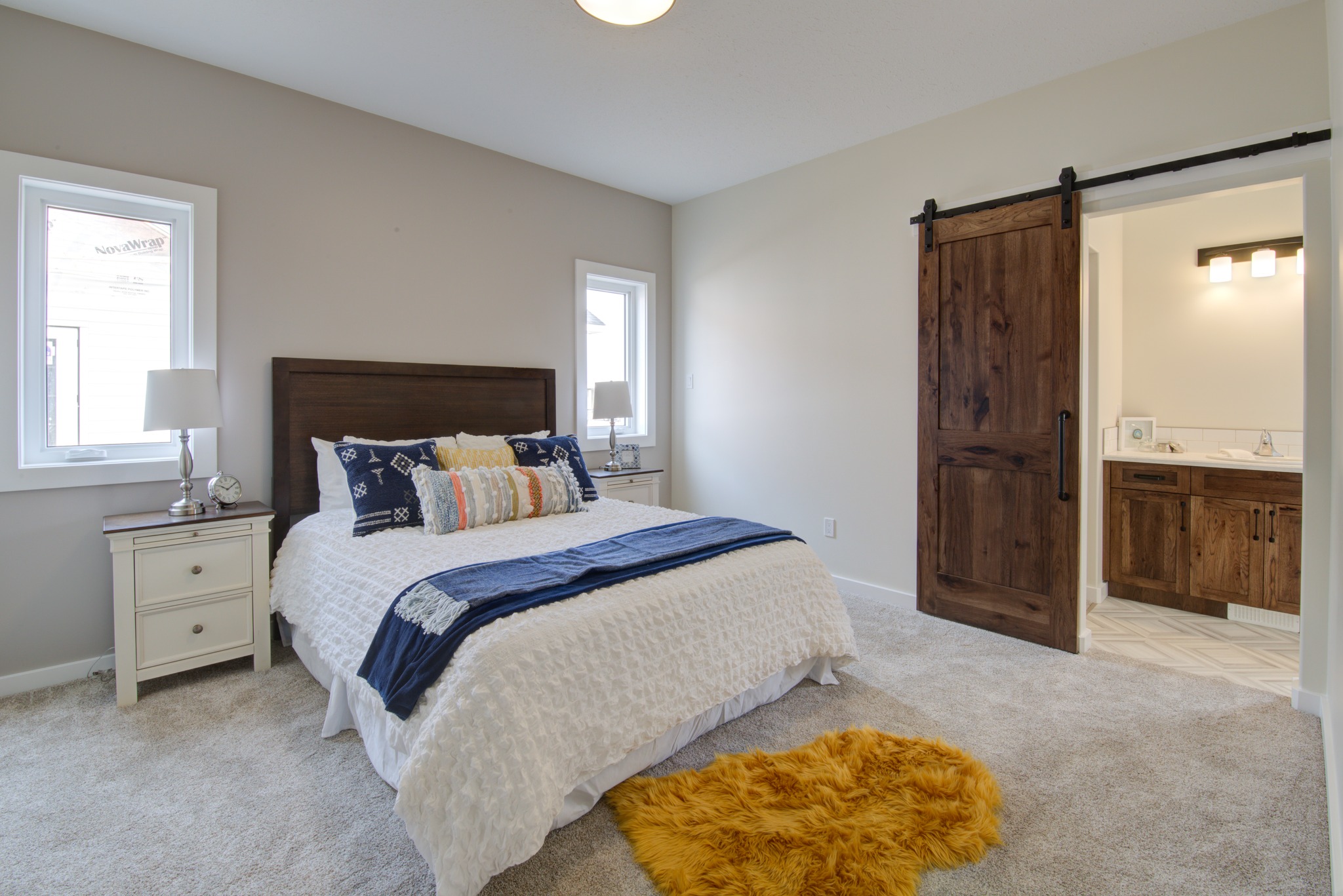
1. Open-Concept Living Space
The heart of the Slate is its combined kitchen, dining, and living area. This layout eliminates unnecessary walls, creating a natural flow for everyday living and entertaining. It’s the perfect space for:
-
Family dinners
-
Weekend get-togethers
-
Game nights
-
Relaxed evenings watching TV
2. Cozy Bedrooms
The Slate includes comfortable, well-sized bedrooms designed with privacy and relaxation in mind. Whether you’re a young couple, a small family, or someone downsizing, the bedrooms provide just the right amount of space.
3. Modern Kitchen Design
At the center of the home, the kitchen features ample counter space, stylish cabinetry, and energy-efficient appliances. It’s designed for both functionality and aesthetics, making cooking and entertaining easy.
4. Customizable Options
As with all Jade Homes RTM builds, the Slate floorplan comes with customizable finishes. Choose your flooring, cabinetry, countertops, lighting, and exterior details to create a home that reflects your style.
Benefits of a Ready-to-Move (RTM) Home
The Slate is part of Jade Homes’ RTM home lineup, meaning it’s built off-site in a controlled environment and delivered to your property. Some major benefits include:
-
Faster Construction Timeline – Avoid weather delays and build year-round.
-
Higher Quality Control – Homes are built indoors with consistent oversight.
-
Cost-Effective – No unexpected building delays or site construction issues.
-
Delivered Anywhere in Alberta & Saskatchewan – Perfect for rural, acreage, or town lots.
RTM homes like the Slate combine the efficiency of modular construction with the beauty of a custom home.
Who is the Slate Floorplan Perfect For?
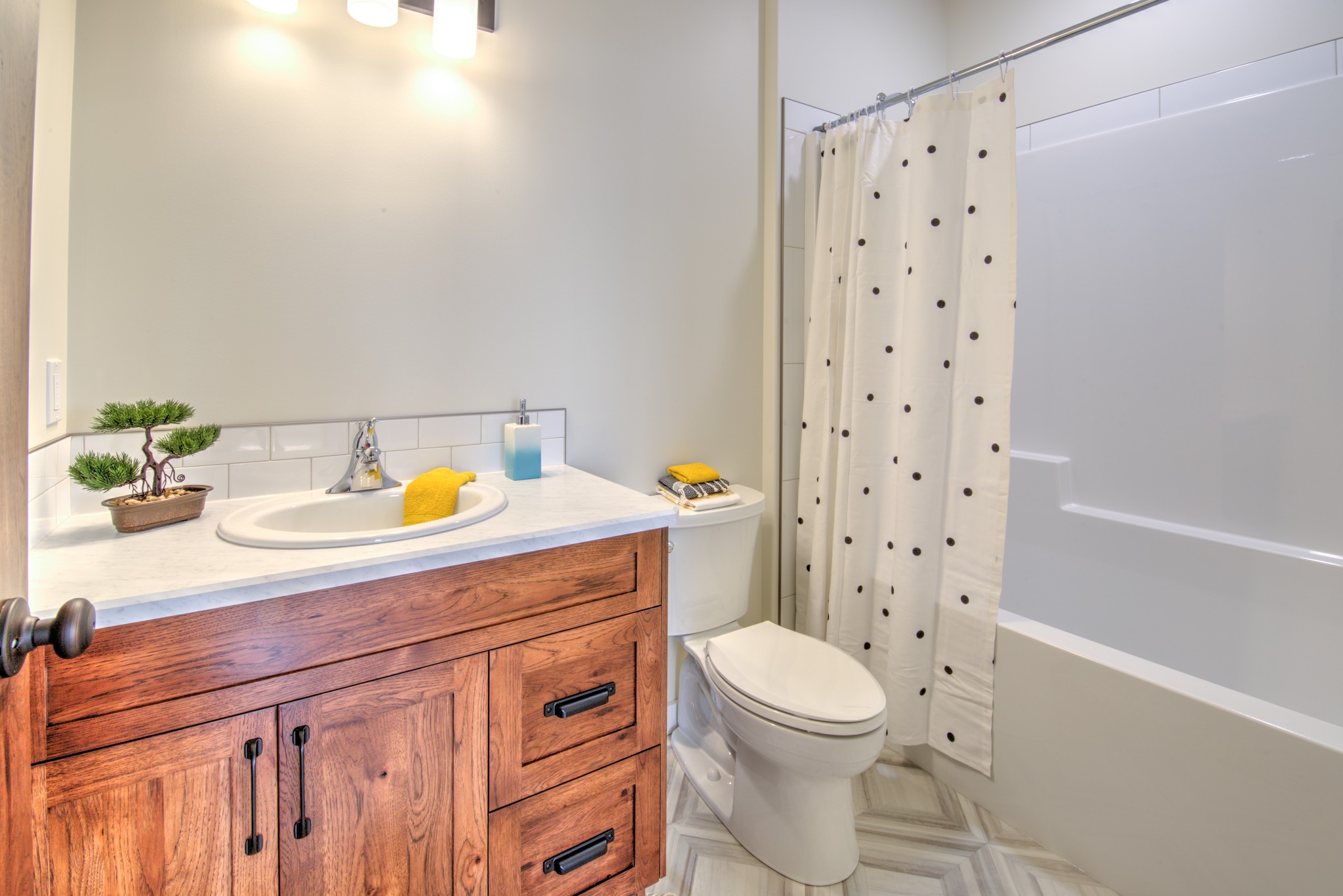
The Slate appeals to a wide variety of buyers, including:
-
First-Time Homebuyers – Affordable entry into homeownership with a modern design.
-
Small Families – Plenty of living space in a compact, efficient footprint.
-
Empty Nesters or Downsizers – Comfortable home without the upkeep of a larger house.
-
Acreage & Rural Property Owners – RTM delivery makes it easy to set up on your land.
Energy Efficiency and Smart Design
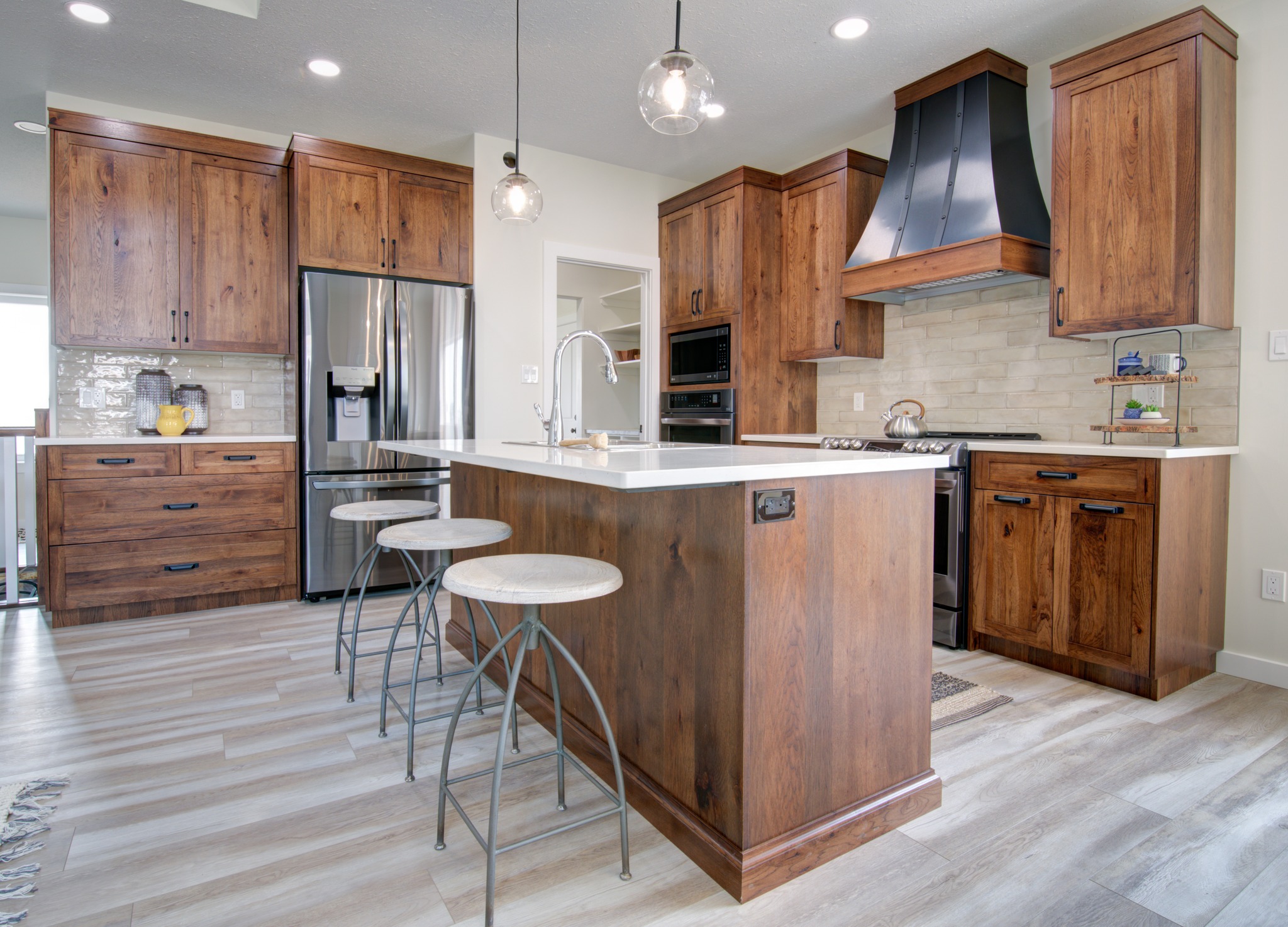
The Slate isn’t just cozy—it’s also built with energy-efficient materials and systems. Features such as insulated walls, efficient heating systems, and high-quality windows help reduce energy bills and keep the home comfortable year-round.
This makes it not only affordable to purchase but also affordable to maintain.
The Slate vs. Larger Floorplans
If you’ve been considering a larger home but worry about the costs and upkeep, the Slate offers the perfect alternative. Its cozy size and open layout make it feel larger than its footprint while still offering all the essentials. Compared to bigger homes, it also:
-
Costs less to heat and cool
-
Requires less maintenance
-
Encourages a more minimalist, clutter-free lifestyle
Jade Homes – Building Dreams Across Alberta & Saskatchewan
For years, Jade Homes has been a trusted name in the RTM home industry across Alberta and Saskatchewan. Known for combining luxury finishes with affordability, they offer a wide range of floorplans designed to suit different family sizes and lifestyles.
When you choose Jade Homes, you’re choosing:
-
✅ Local craftsmanship
-
✅ Proven durability
-
✅ Customizable designs
-
✅ Transparent pricing
How to Get Started
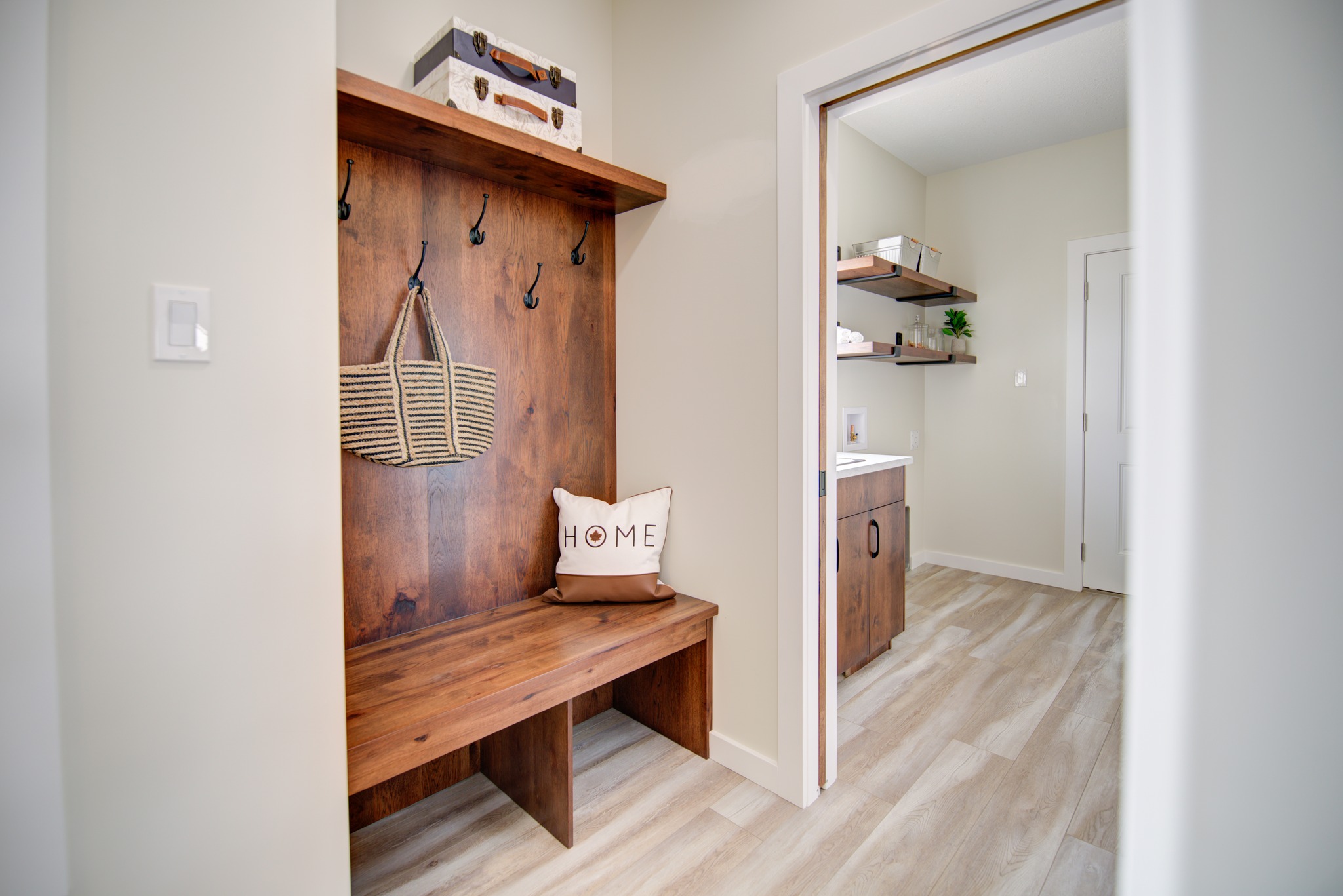
Ready to learn more about the Slate floorplan? Jade Homes makes it easy:
-
Visit the Website – Explore the Slate and other floorplans online.
-
Take a Virtual Tour – See the layout and design without leaving your home.
-
Contact the Sales Team – Ask about pricing, customization, and delivery options.
-
Start Building Your Dream Home – Get your RTM home delivered to your land.
👉 View the Slate floorplan and more at: Jade Homes
Final Thoughts
The Slate floorplan by Jade Homes proves that you don’t need a massive footprint to have a beautiful, functional, and modern home. With its open-concept design, customizable finishes, and RTM efficiency, it’s the perfect option for families, first-time buyers, and anyone looking for cozy yet stylish living.
If you’re ready to build a home that fits your lifestyle and budget, the Slate is an excellent choice.
🔑 Target SEO Keywords Used
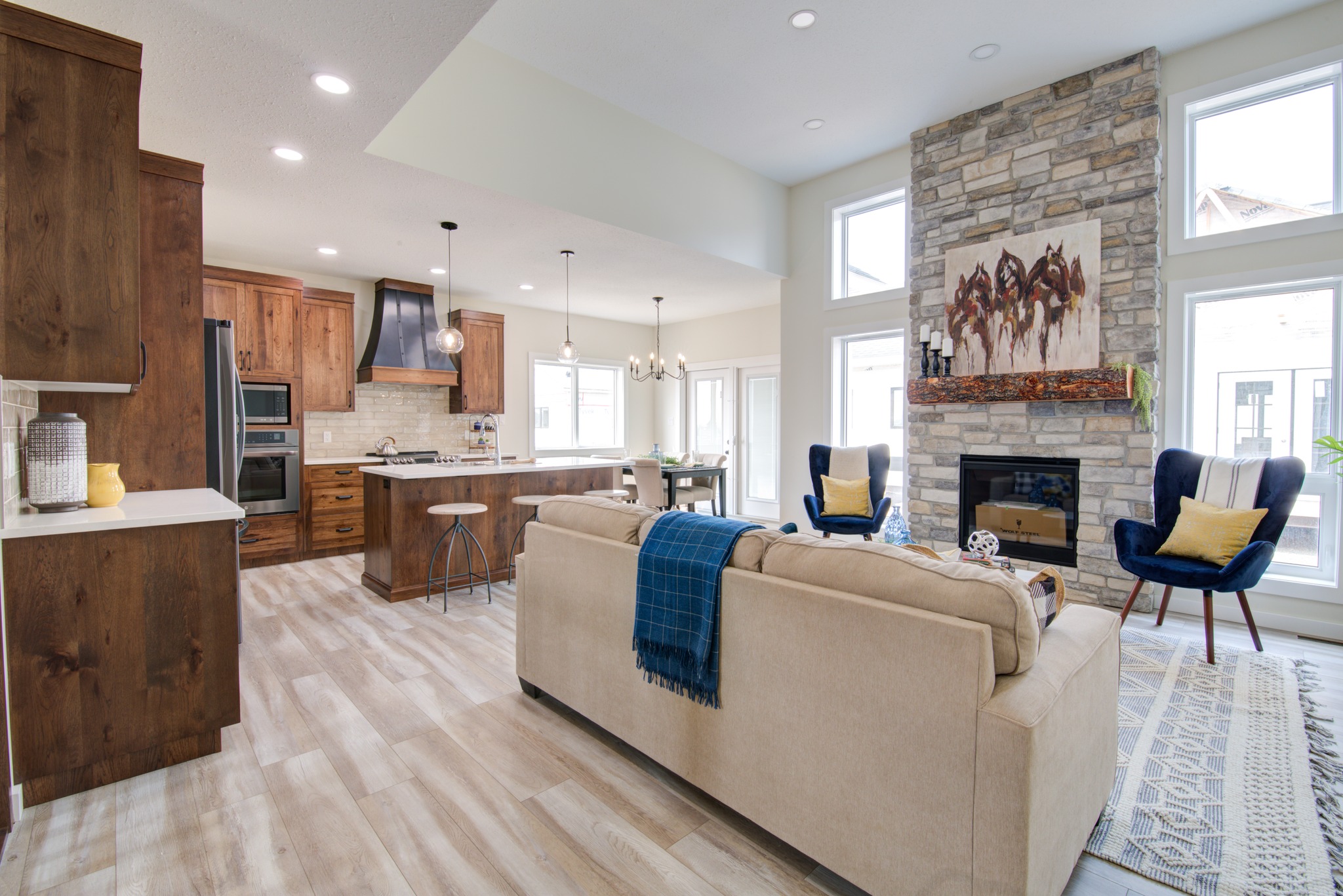
-
Slate floorplan
-
Jade Homes RTM homes
-
affordable RTM homes Alberta
-
custom home floorplans Canada
-
open-concept home designs
-
cozy family homes
-
RTM builders in Alberta and Saskatchewan
-
small family house plans Canada
-
custom Ready-to-Move homes
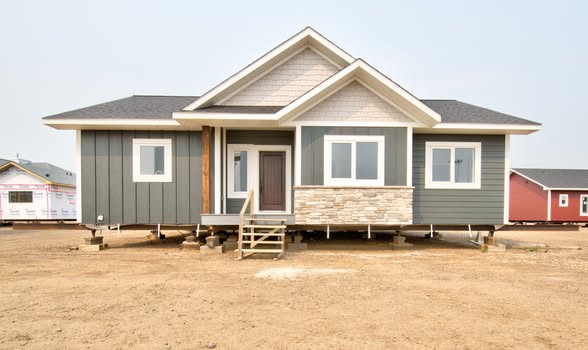
Leave a Reply