Discover the Robin’s Nest DVHBSS-MONL-8037, a 4-bed, 2-bath modular home from Deer Valley’s Mossy Oak Series, blending rustic charm with modern comfort.
Robin’s Nest DVHBSS-MONL-8037 – Rustic Charm Meets Modern Comfort
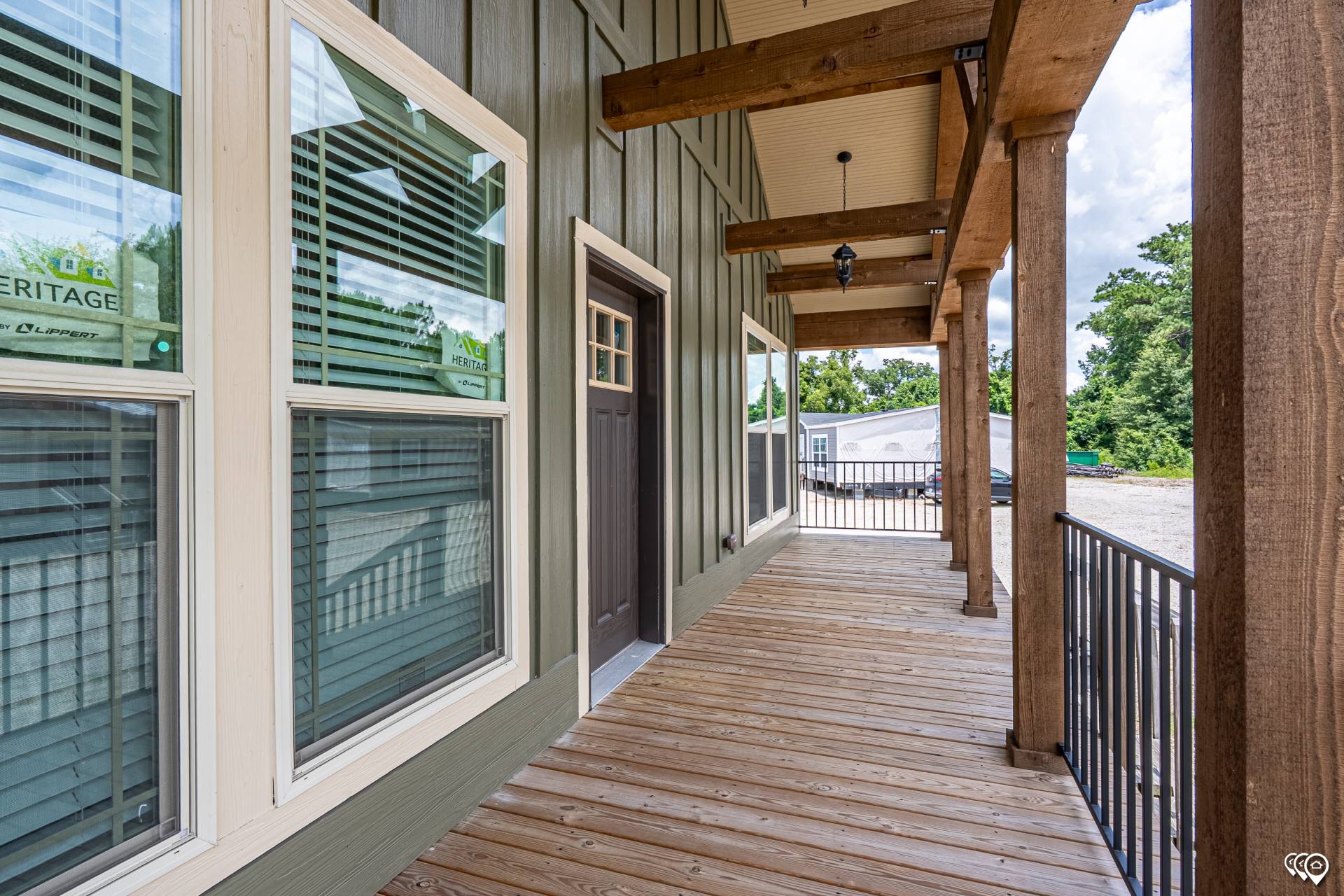
Finding a home that perfectly combines rustic charm, outdoor-inspired design, and modern functionality isn’t easy. But with the Robin’s Nest DVHBSS-MONL-8037, part of the Mossy Oak Nativ Living Series by Deer Valley Homebuilders, you get all of this in one beautifully designed package.
With 4 bedrooms, 2 bathrooms, and 2,280 square feet of living space, this home provides plenty of room for families while maintaining a warm, welcoming atmosphere inspired by the outdoors. Whether you’re drawn to the bold exterior design, earthy interiors, or spacious layout, the Robin’s Nest is more than a home—it’s a lifestyle choice for those who value both comfort and natural beauty.
In this detailed guide, we’ll explore everything that makes the Robin’s Nest a standout model in today’s modular home market.
Why Choose the Robin’s Nest DVHBSS-MONL-8037?
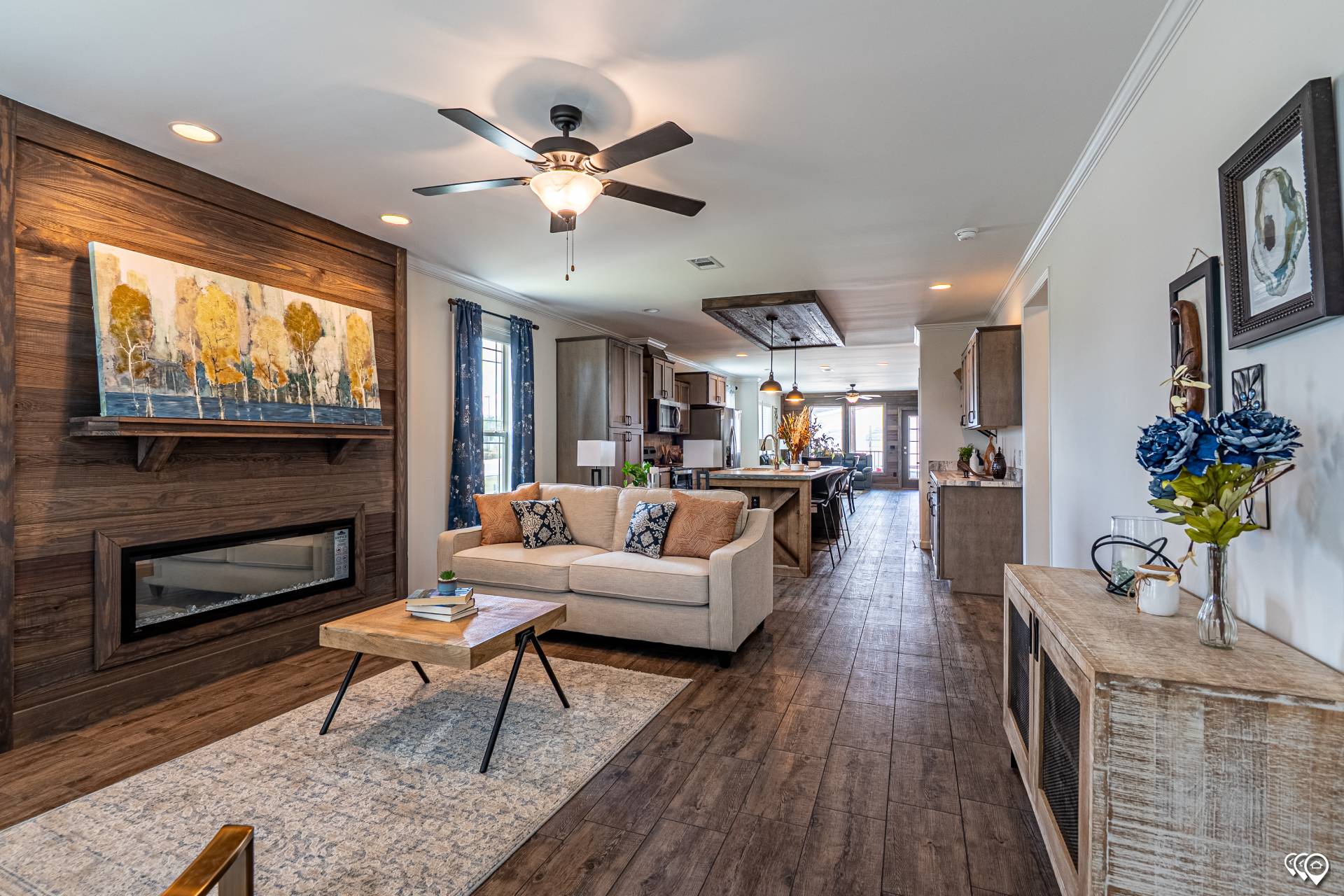
The Robin’s Nest isn’t just another modular home—it’s a carefully crafted design that embraces the rustic style of the Mossy Oak brand while incorporating the modern features today’s buyers demand.
Here’s why it appeals to so many homeowners:
-
4 Bedrooms & 2 Bathrooms – space for family, guests, or home offices.
-
2,280 sq. ft. layout – ideal for families who value both space and coziness.
-
Rustic Mossy Oak design – inspired by the outdoors, built with earthy finishes.
-
Open-concept living – connecting kitchen, dining, and living areas seamlessly.
-
Durability & efficiency – built with Deer Valley’s signature construction quality.
This home was designed for outdoor enthusiasts, growing families, and anyone who loves rustic living without sacrificing modern convenience.
Exterior Design – Bold and Inviting
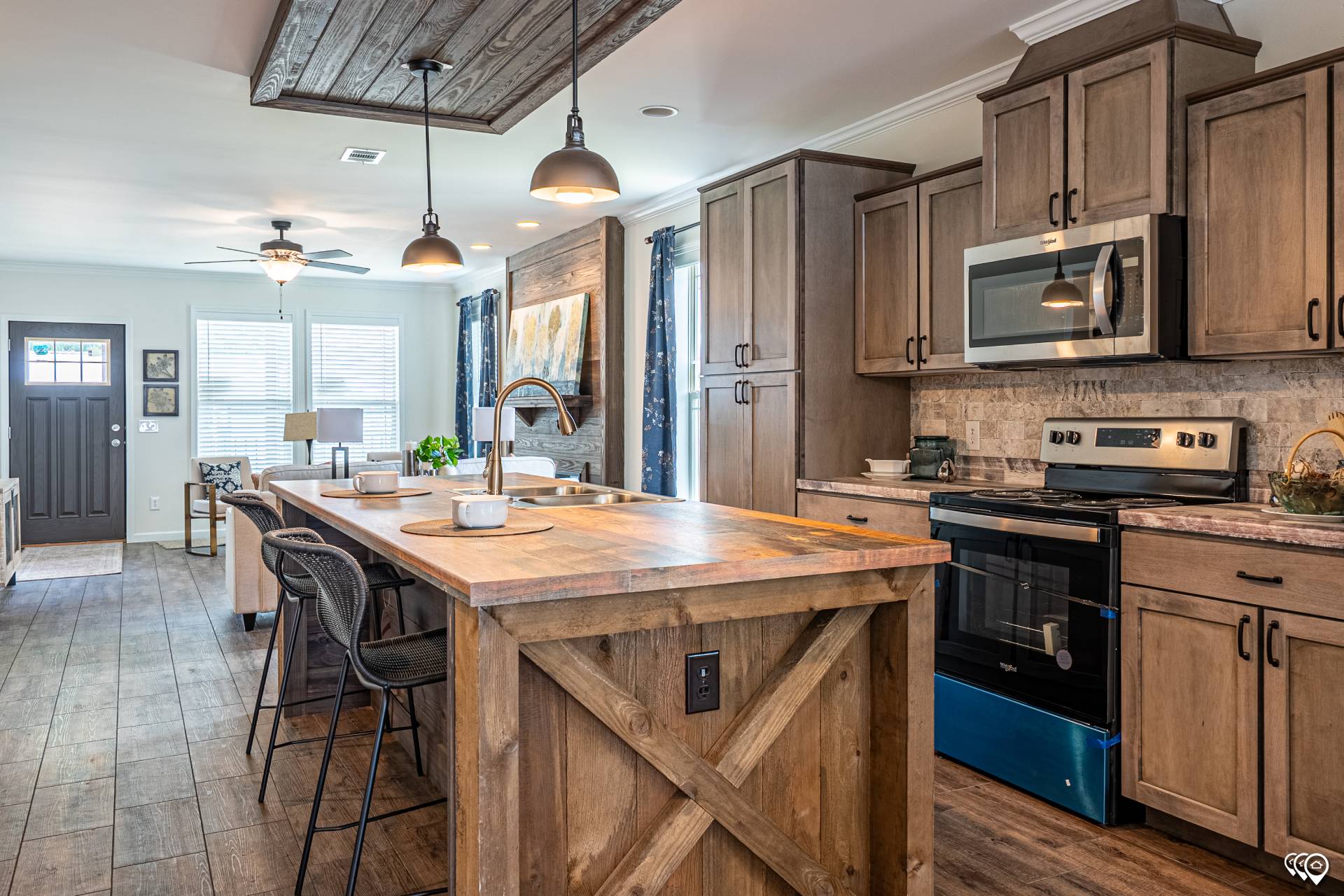
From the moment you see the Robin’s Nest, you’ll notice its bold exterior design. The Mossy Oak Nativ Living Series is known for blending natural tones and textures that reflect the great outdoors. The exterior finishes, earthy color palette, and durable construction materials make this home both beautiful and practical.
The welcoming front entryway sets the tone for the entire home, inviting guests inside while maintaining curb appeal. For homeowners who want a residence that feels connected to nature, the Robin’s Nest hits the mark.
Spacious Interior Layout
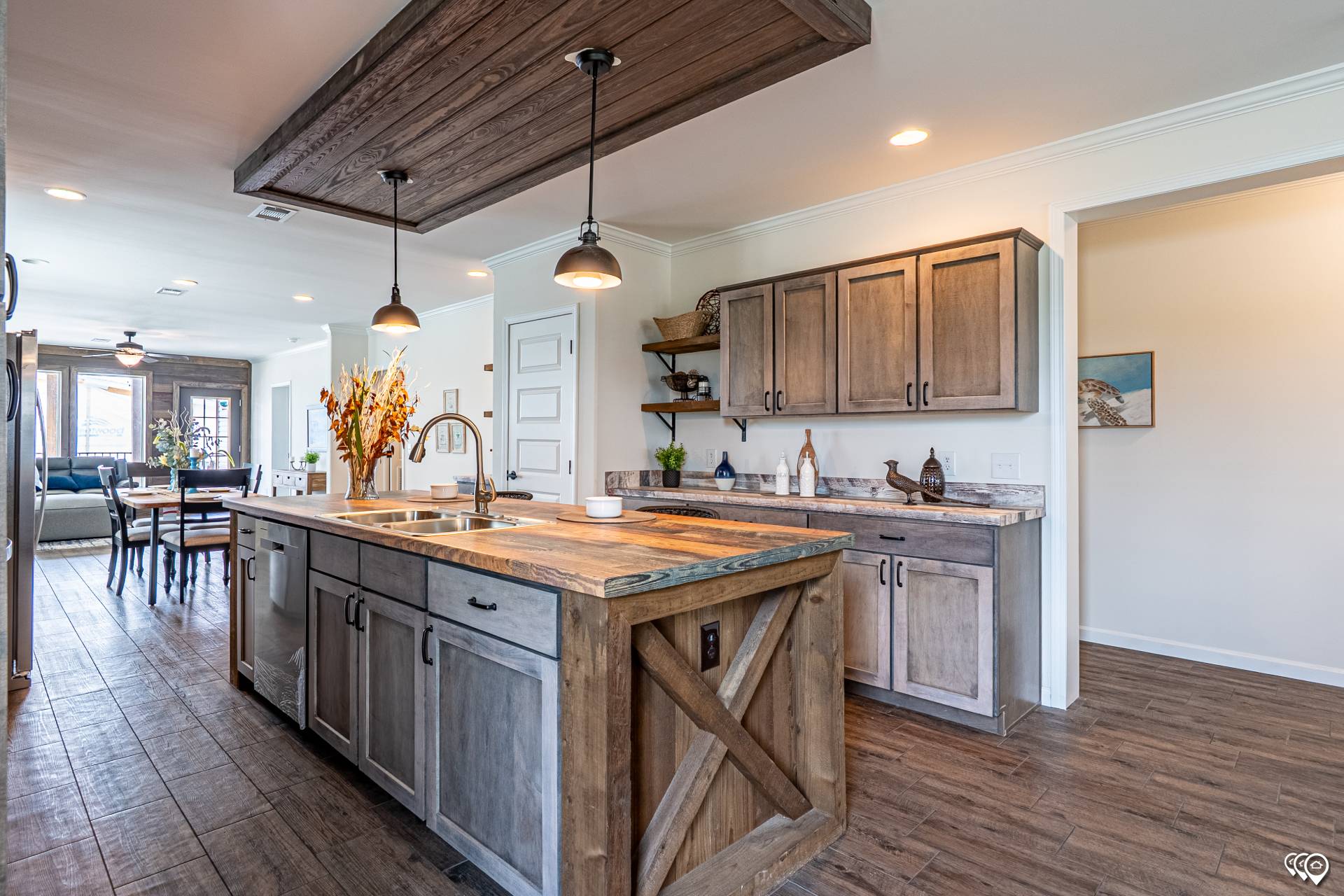
Inside, the Robin’s Nest delivers 2,280 square feet of thoughtfully designed space. Its layout prioritizes flow, openness, and flexibility—perfect for modern families.
-
Open-concept living area – encourages connection between kitchen, dining, and living room.
-
Four large bedrooms – offering comfort and privacy for each family member.
-
Two bathrooms – strategically placed for convenience and accessibility.
-
Generous storage options – including closets, cabinetry, and built-in solutions.
The home feels expansive without losing its warm, rustic charm—a rare combination in today’s housing market.
Living Room – Warmth and Rustic Elegance
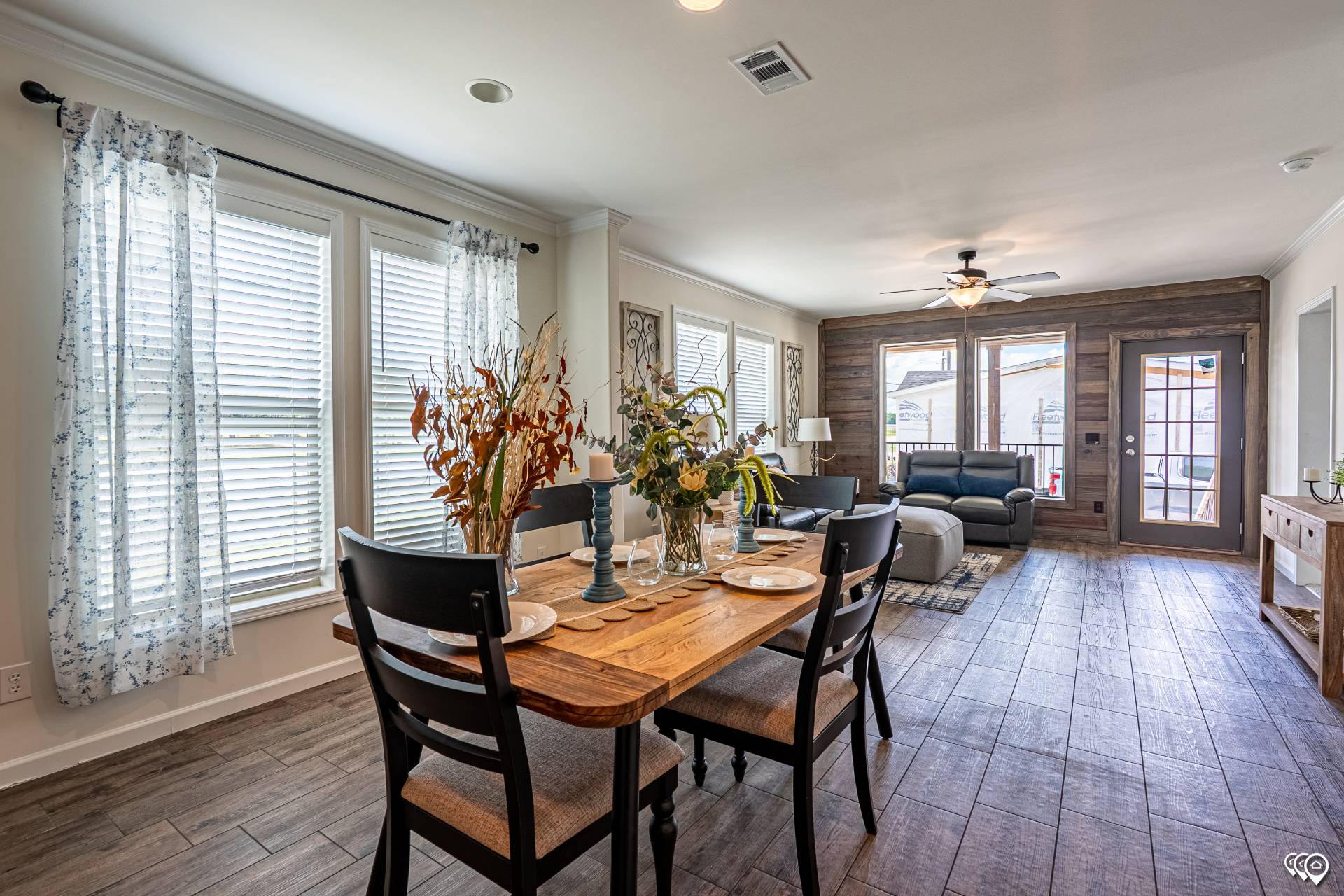
The living room in the Robin’s Nest is both spacious and inviting. Natural finishes, earthy tones, and outdoor-inspired details create a cozy environment perfect for family gatherings or quiet evenings by the fire.
The design emphasizes comfort while keeping the room versatile. Whether you prefer a stone fireplace centerpiece, rustic wood accents, or modern furniture blends, the living room adapts to your lifestyle while maintaining its signature rustic aesthetic.
The Kitchen – Where Rustic Meets Modern
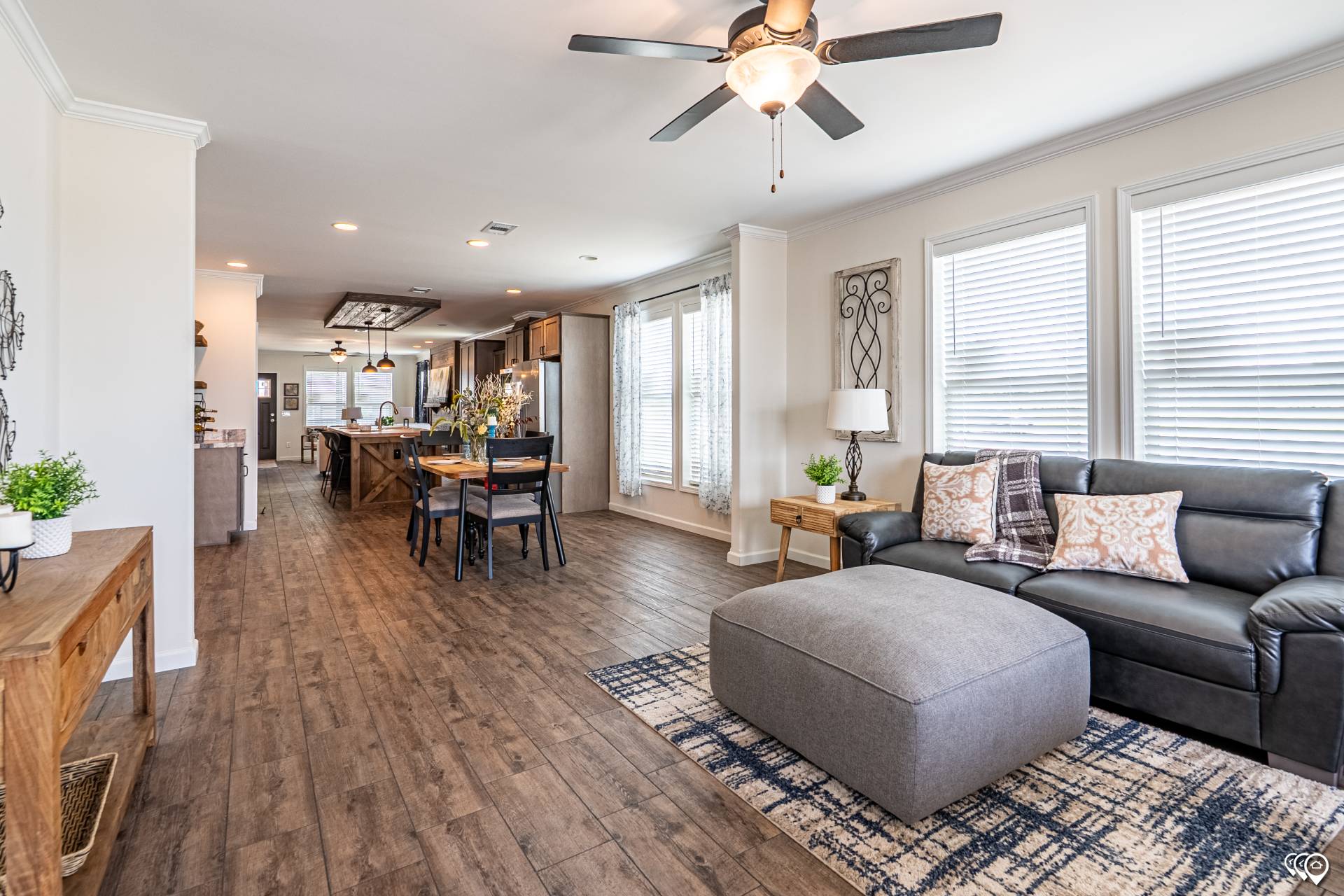
The kitchen is often the heart of the home, and the Robin’s Nest takes that to the next level. Designed to reflect both function and style, it combines Mossy Oak’s rustic inspiration with today’s modern conveniences.
Kitchen Highlights:
-
Spacious island – perfect for meal prep, casual dining, or entertaining.
-
Farm-style sink – functional, durable, and true to the rustic theme.
-
Stainless steel appliances – blending modern performance with timeless design.
-
Ample storage – including custom cabinetry inspired by natural wood tones.
-
Open flow to dining area – making it easy to host dinners or family gatherings.
Whether you’re cooking for a crowd or enjoying a simple breakfast, this kitchen is designed to handle it all.
Bedrooms – Comfort and Privacy for the Whole Family
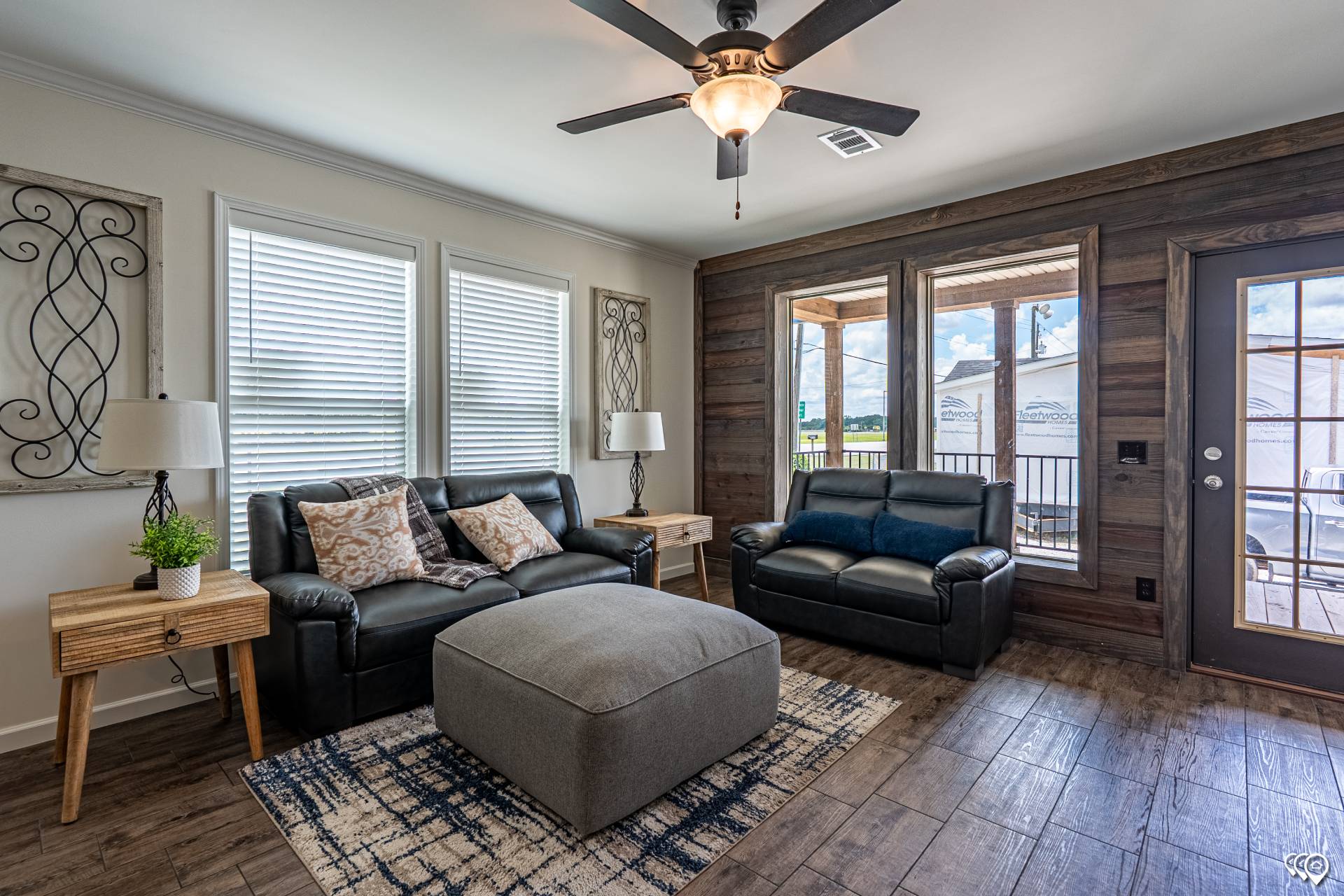
With four generously sized bedrooms, the Robin’s Nest ensures every family member has their own space.
Primary Suite:
-
Spacious retreat with room for king-sized furniture.
-
Private en-suite bathroom featuring dual sinks, a large shower, and soaking tub.
-
Walk-in closet providing ample storage.
Secondary Bedrooms:
-
Three additional bedrooms, perfect for kids, guests, or office use.
-
Easy access to the second full bathroom.
Each room is designed to maximize natural light and maintain the home’s rustic charm while offering modern comfort.
Bathrooms – Modern Comfort with Rustic Touches
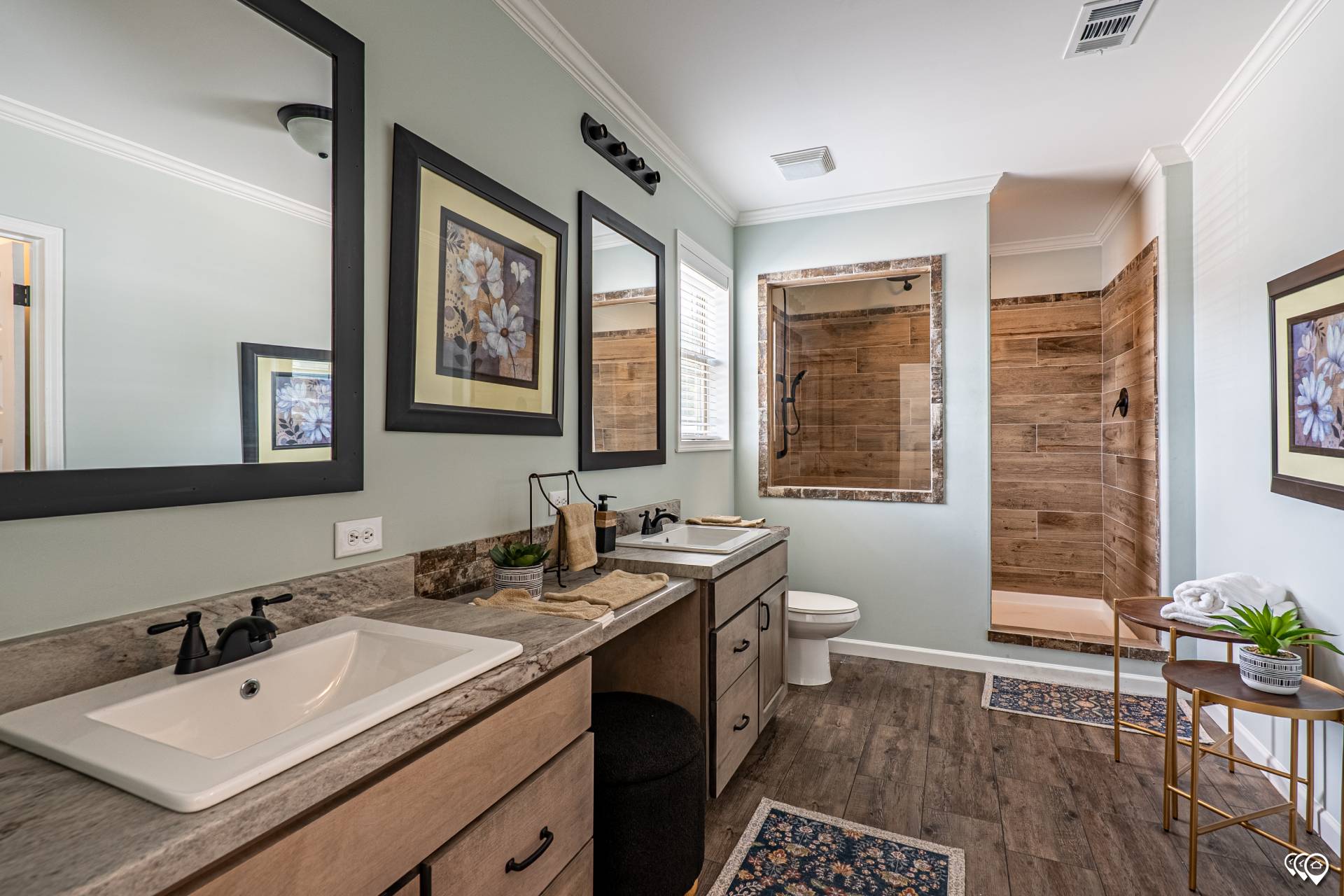
Bathrooms in the Robin’s Nest combine practical layouts with stylish finishes.
-
The primary bathroom offers a spa-like feel with dual vanities, a walk-in shower, and a soaking tub.
-
The secondary bathroom is designed for family use, with durable finishes and efficient design.
Rustic design details—like earthy tones, wood-inspired cabinetry, and stone-style finishes—tie the bathrooms seamlessly into the home’s overall theme.
Additional Features That Set the Robin’s Nest Apart
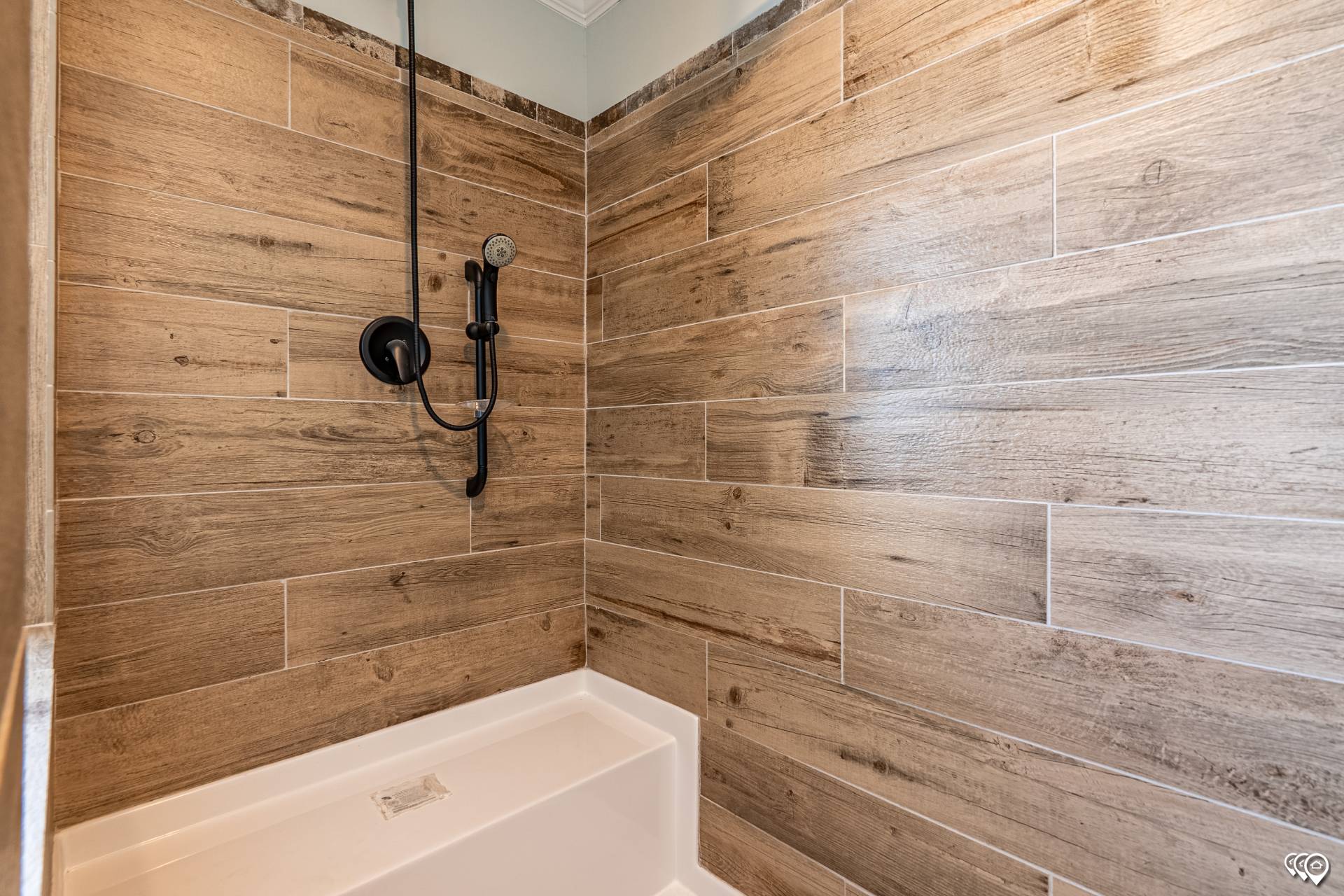
Beyond its spacious layout and rustic design, the Robin’s Nest includes thoughtful features that make it stand out:
-
Energy-efficient construction – lowers utility bills and increases comfort.
-
Durable finishes – built to withstand everyday family life.
-
Rustic accents throughout – creating a cohesive style in every room.
-
Customizable options – allowing homeowners to tailor the design to their preferences.
These details show that the Robin’s Nest isn’t just designed to look beautiful—it’s built to enhance everyday living.
The Mossy Oak Nativ Living Series – Homes Inspired by Nature
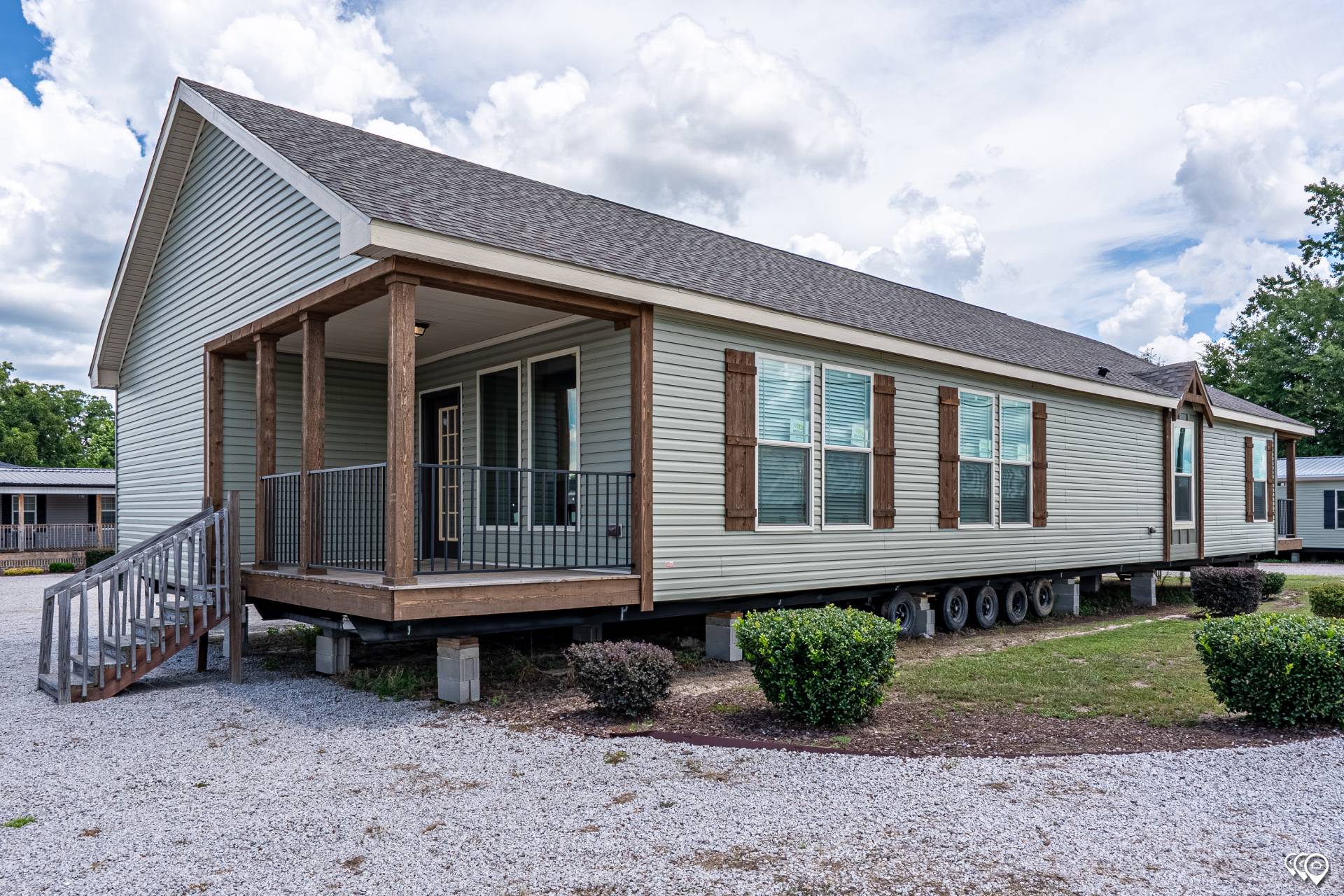
The Robin’s Nest is part of the Mossy Oak Nativ Living Series, a unique collaboration between Deer Valley Homebuilders and Mossy Oak, the brand synonymous with outdoor living.
This series is designed to:
-
Capture the spirit of the outdoors.
-
Incorporate natural elements and earthy tones.
-
Provide homes that feel connected to nature while still offering modern amenities.
For those who love hunting, fishing, hiking, or simply appreciating rustic living, the Mossy Oak Nativ Living Series is a perfect fit.
Why Choose Deer Valley Homebuilders?
Deer Valley Homebuilders (DVHB) has a reputation for creating luxury modular homes that blend craftsmanship, durability, and energy efficiency. When you purchase the Robin’s Nest, you’re investing in a home that’s:
-
Built with high-quality materials.
-
Designed for energy efficiency and comfort.
-
Backed by a company with a commitment to customer satisfaction and innovation.
Who Is the Robin’s Nest For?
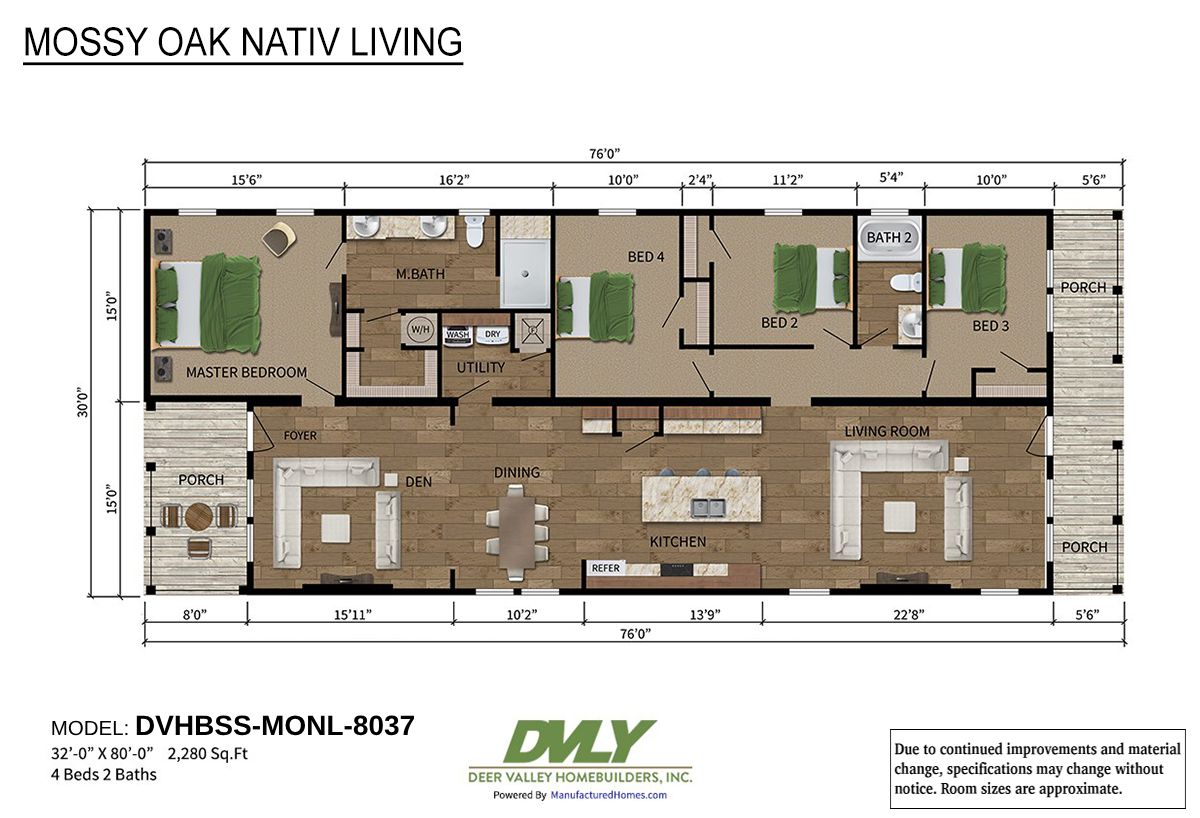
This home is ideal for:
-
Growing families needing space for kids and guests.
-
Outdoor enthusiasts who want rustic design elements.
-
Remote workers who need extra rooms for offices.
-
Entertainers who love open living spaces and modern kitchens.
Conclusion – The Robin’s Nest Is a Home for Life
The Robin’s Nest DVHBSS-MONL-8037 is more than just a modular home—it’s a lifestyle choice. With 4 bedrooms, 2 bathrooms, 2,280 sq. ft. of space, rustic Mossy Oak styling, and modern features, it’s built for families who want the best of both worlds.
From its bold exterior and earthy interiors to its spacious kitchen and private bedrooms, the Robin’s Nest offers both practicality and beauty.
If you’re looking for a home that reflects your love for nature while providing modern comfort, the Robin’s Nest is a perfect fit.
📍 Learn more here:
👉 Robin’s Nest DVHBSS-MONL-8037 – Deer Valley Homebuilders
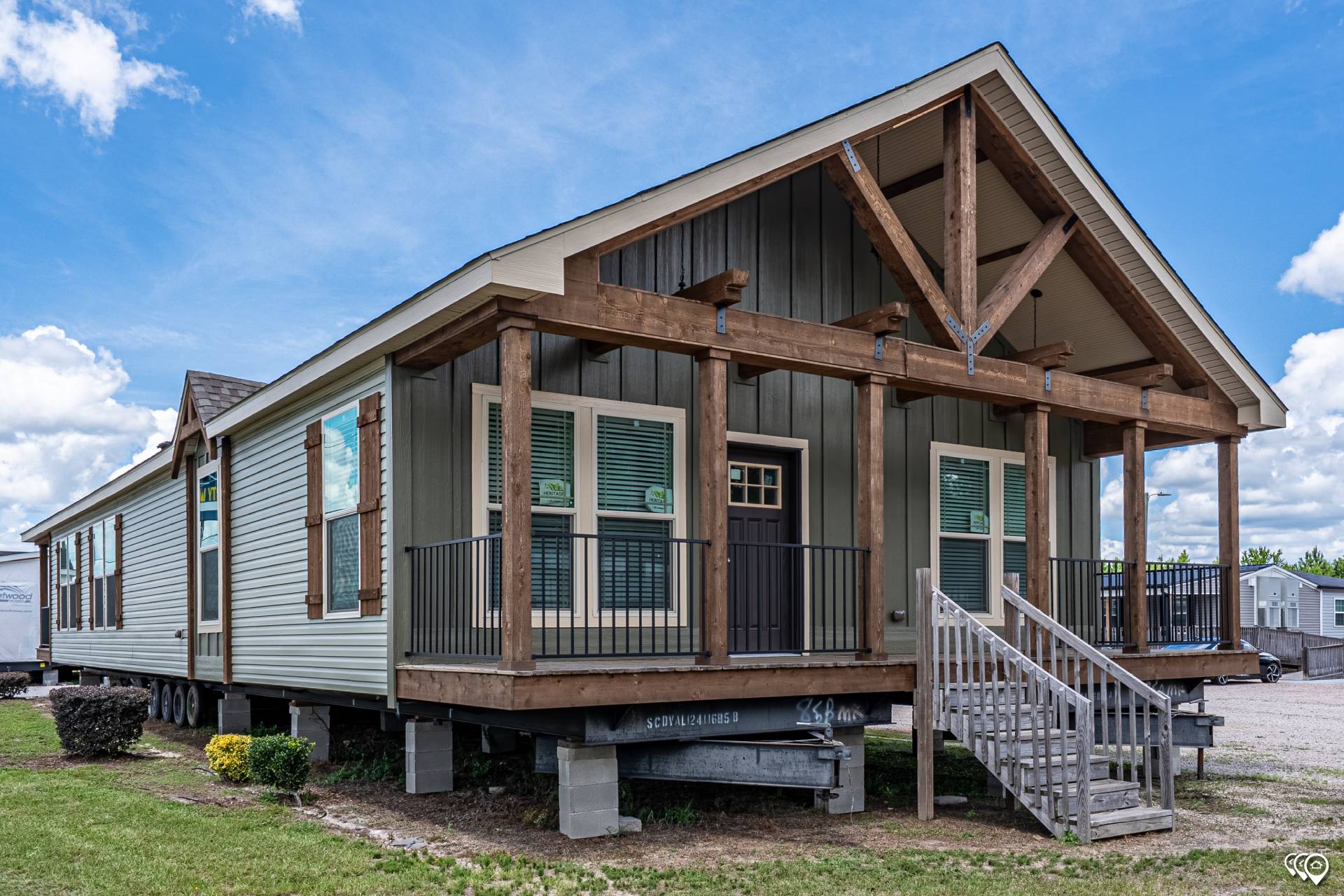
Leave a Reply