Discover the Sapphire—Jade’s 2018 bestseller. 1,856 sq ft, 3 bed, 2.5 bath home with open living spaces and fully customizable design.
The Sapphire – Jade’s 2018 Bestseller Home
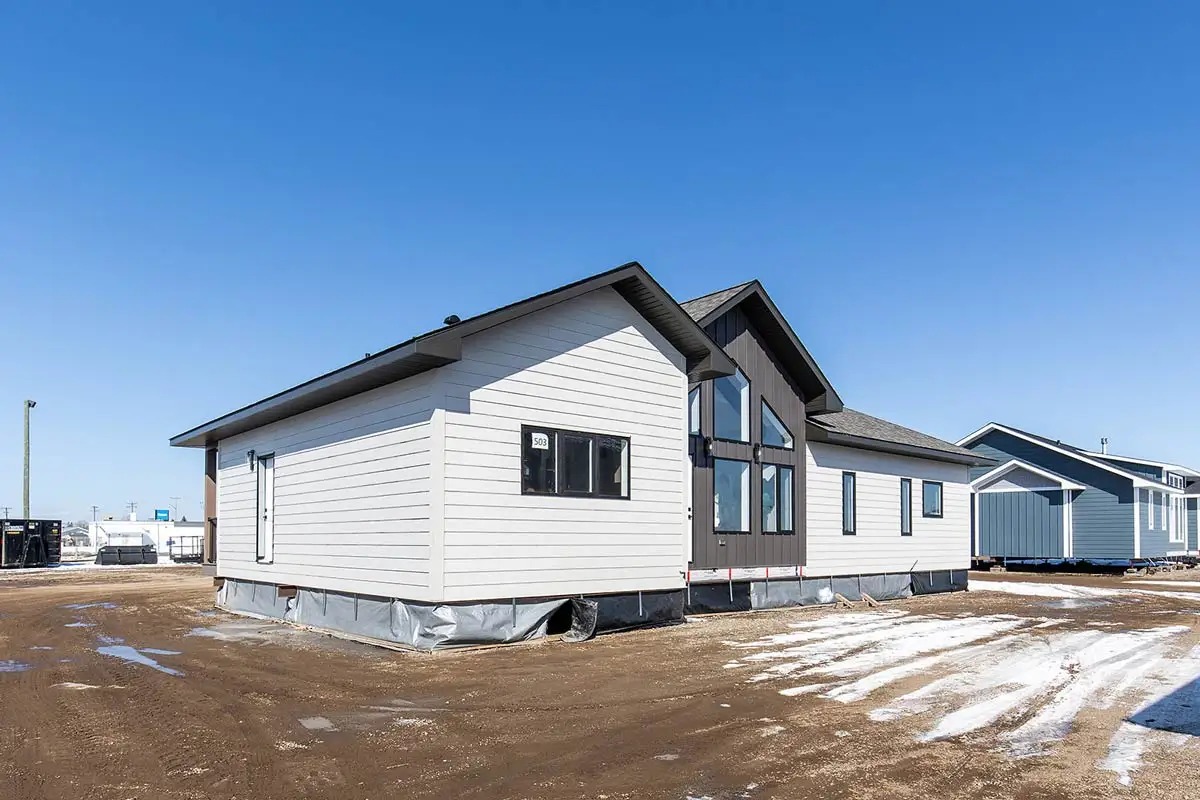
The Sapphire floor plan quickly became a bestseller in 2018—and for good reason. With 1,856 sq ft of living space, 3 bedrooms, and 2.5 bathrooms, it’s a home that balances open-concept beauty with the flexibility to make it truly your own. Perfect for families who love cooking, entertaining, and modern design, the Sapphire remains one of the most popular choices today.
Key Features
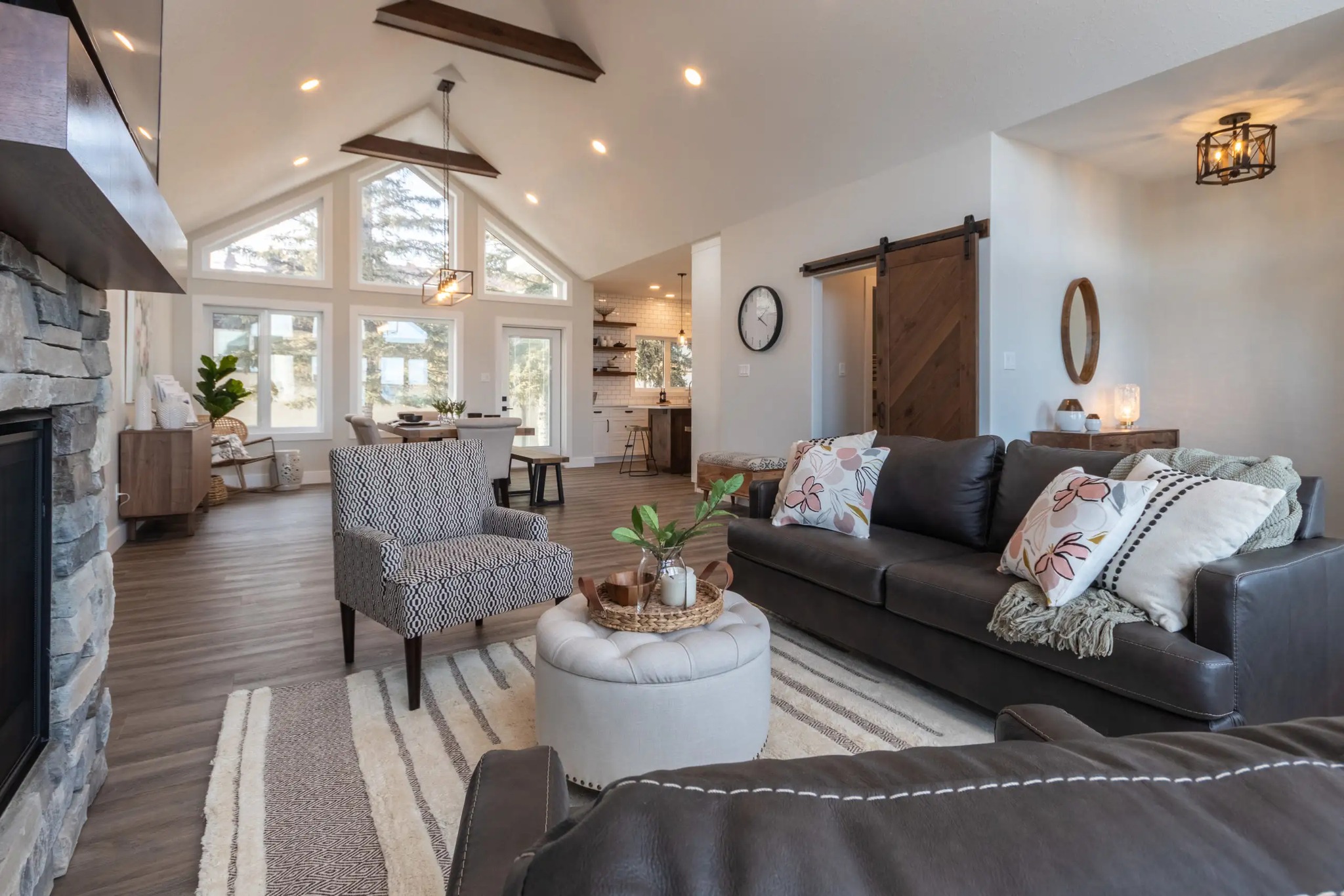
-
Size: 1,856 sq ft
-
Bedrooms: 3
-
Bathrooms: 2.5
-
Customization: Fully customizable floor plan
-
Highlight: Spacious kitchen and open living areas
Why It Became a Bestseller
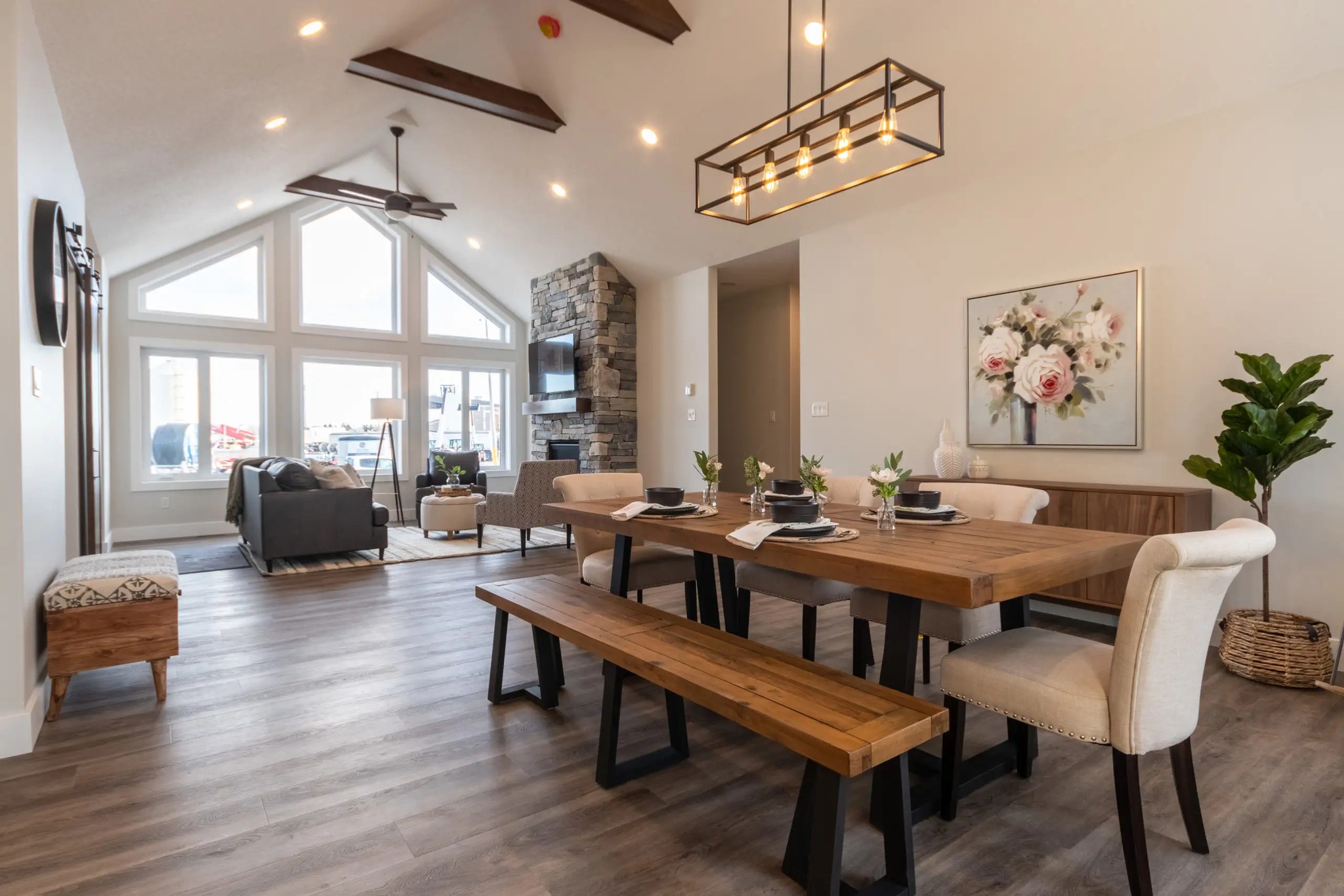
The Sapphire earned its reputation because it meets the needs of a wide variety of homeowners. With its modern layout, spacious design, and flexibility, families found it to be the perfect blend of style and function.
Open Living and Natural Flow
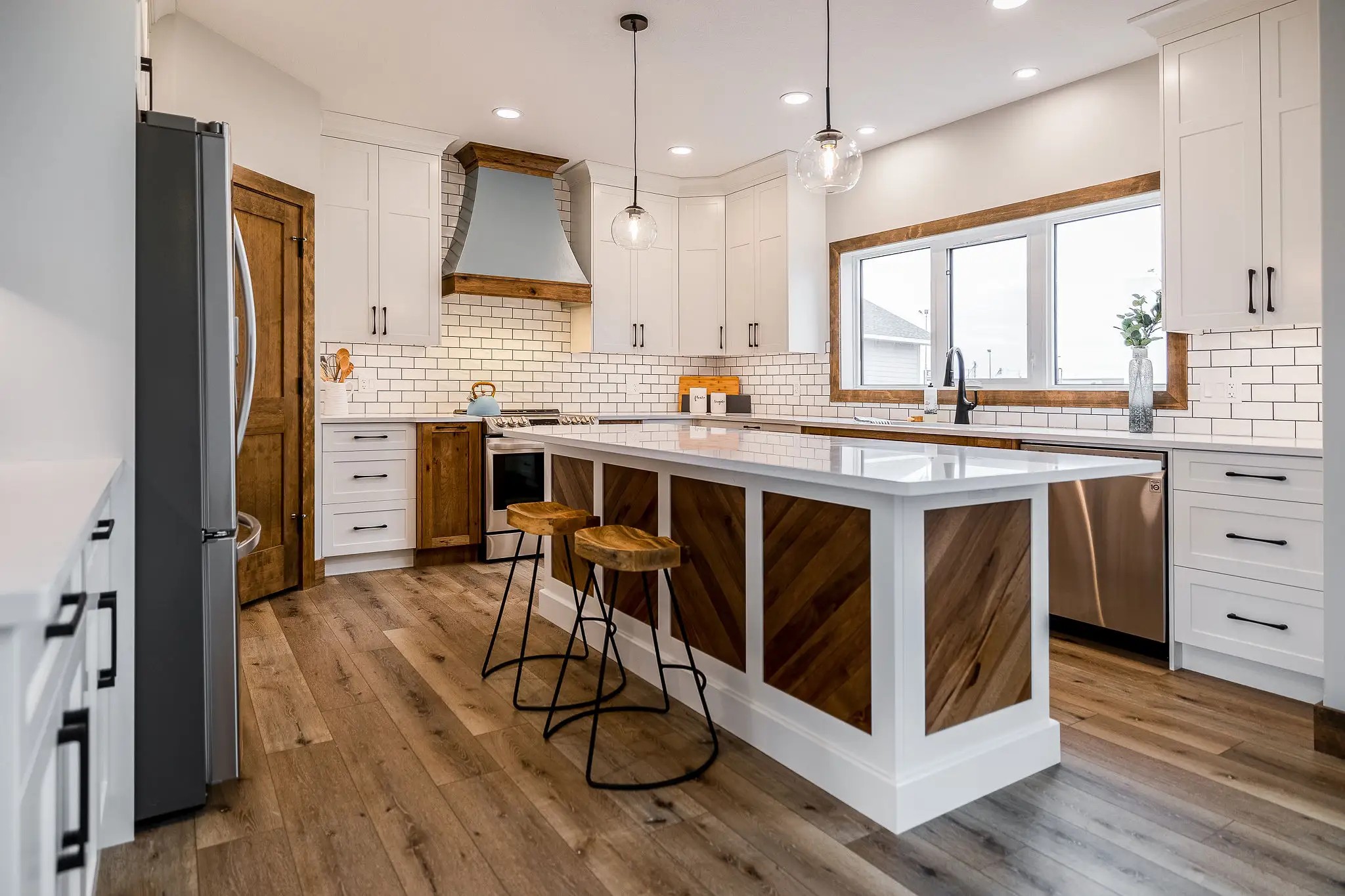
At the heart of the Sapphire is its open floor plan. The living room, dining area, and kitchen connect seamlessly, creating a home that feels both spacious and welcoming. Large windows let in natural light, making every space feel bright and airy.
Kitchen Designed for Families
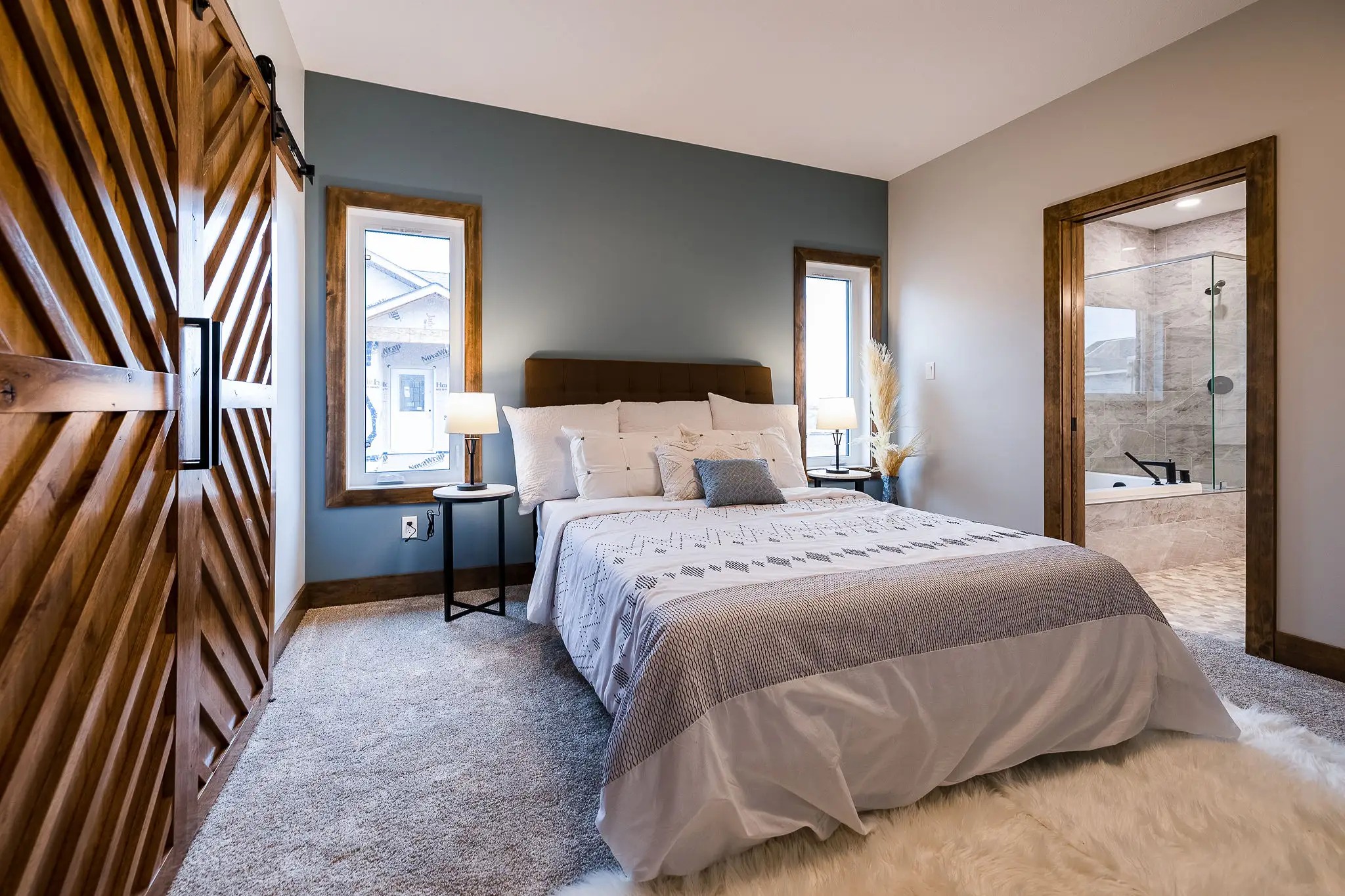
For families who love cooking, the kitchen is a standout feature:
-
Generous counter space for meal prep
-
Central island for gatherings or casual dining
-
Ample cabinetry for storage
-
Open sightlines into the living and dining areas
This setup allows families to cook, connect, and entertain with ease.
Bedrooms and Bathrooms
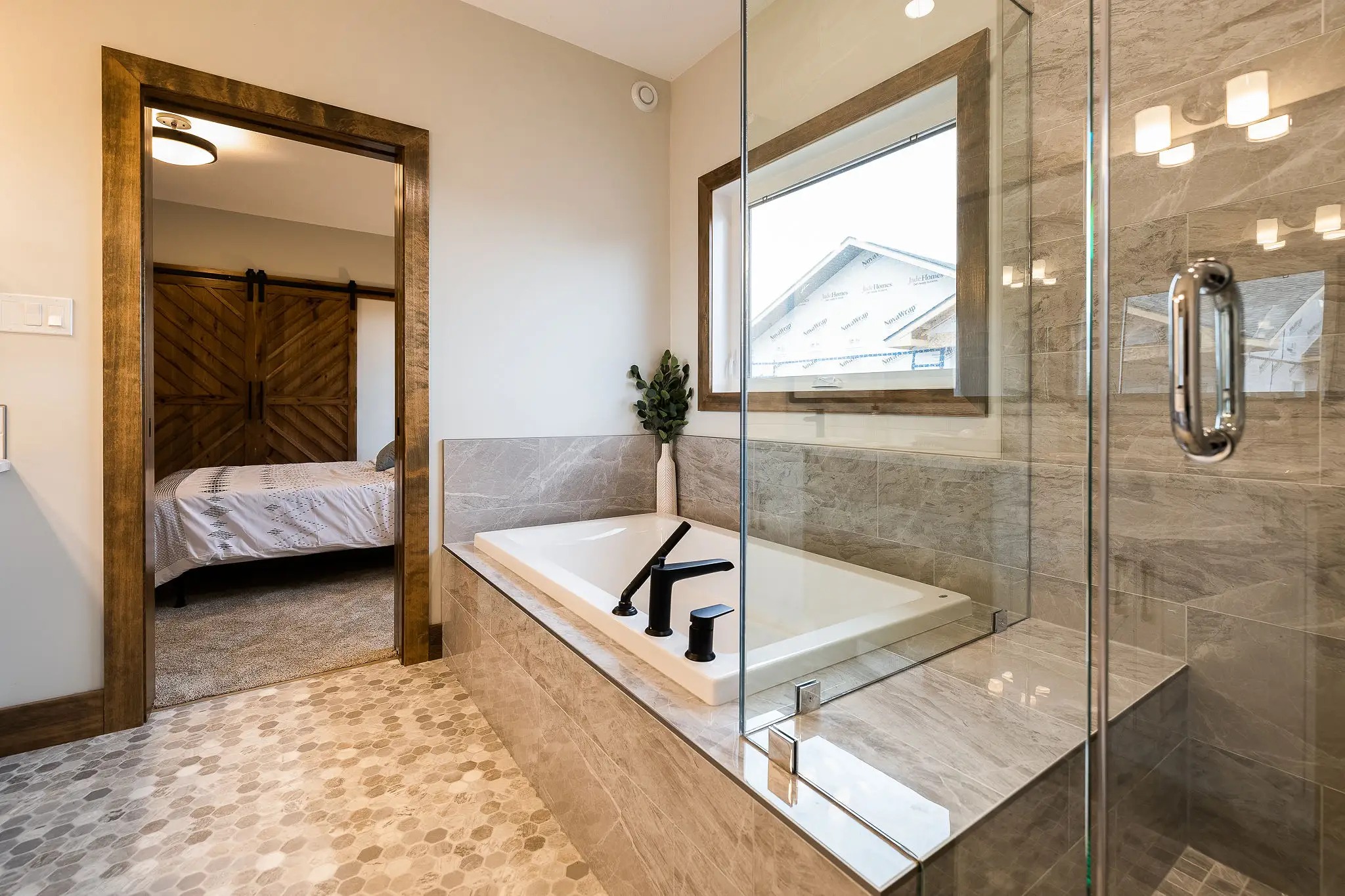
The primary suite includes a private ensuite bath and walk-in closet, giving homeowners a personal retreat. The two additional bedrooms are flexible, perfect for children, guests, or even a home office.
With 2.5 bathrooms, mornings and evenings are made easier, offering convenience for both residents and guests.
Customizable to Fit Your Lifestyle
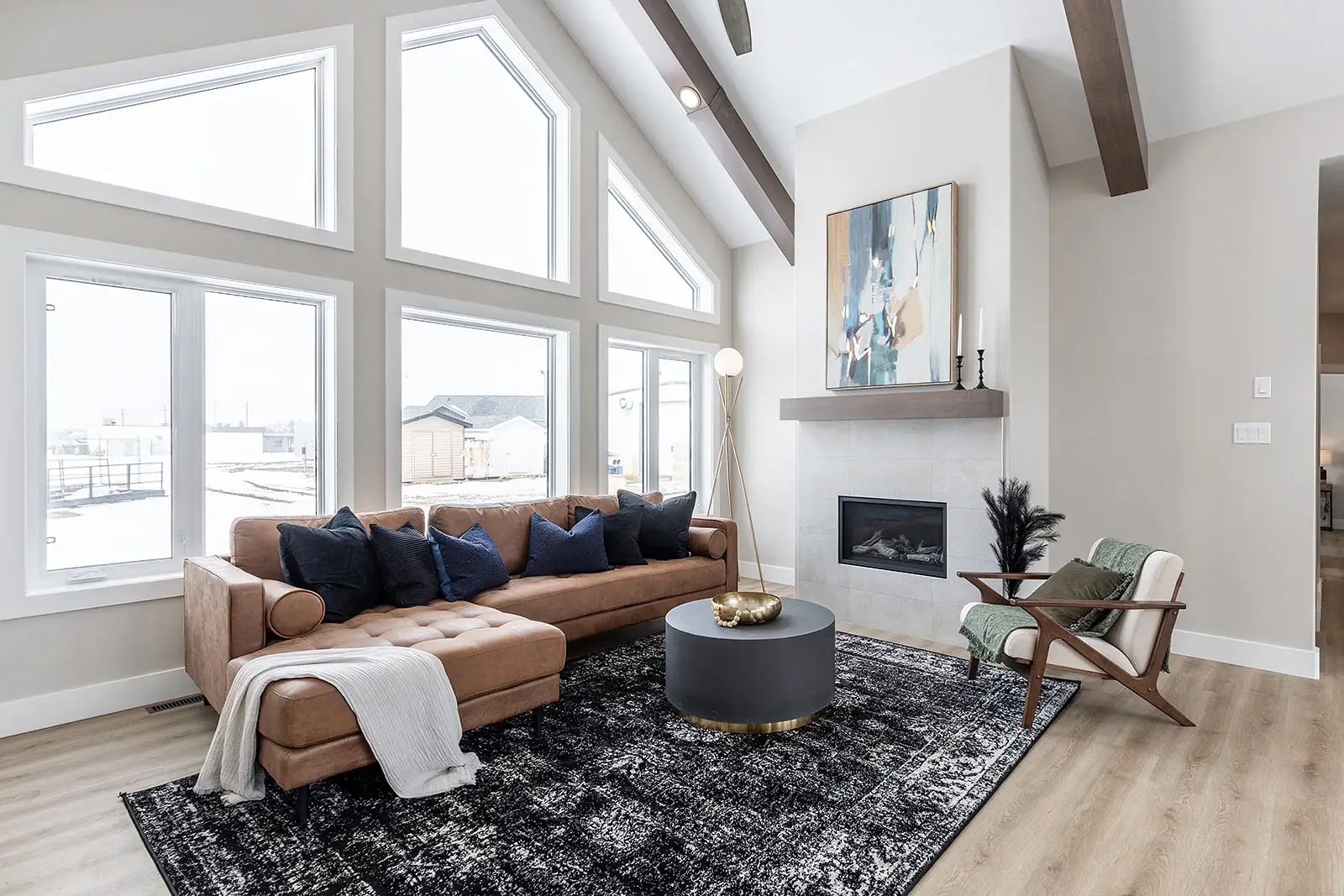
One of the biggest appeals of the Sapphire is its full customization. Homebuyers can choose finishes, layouts, and design options to suit their unique lifestyle. Whether you prefer a gourmet kitchen, upgraded flooring, or enhanced bathroom features, the Sapphire can be tailored just for you.
Who Is the Sapphire Perfect For?
-
Families who need functional and spacious living.
-
Couples who want a stylish, customizable home.
-
Cooks and entertainers who love open kitchens.
-
Modern homeowners seeking a balance of design and flexibility.
Final Thoughts
The Sapphire by Jade continues to shine as one of the most popular home models, thanks to its 1,856 sq ft of thoughtfully designed space, 3 bedrooms, 2.5 bathrooms, and full customization options. It’s a home built for modern living, offering both practicality and beauty.
✨ Tailor it your way. Live your way.
👉 Tap here for full options and details.
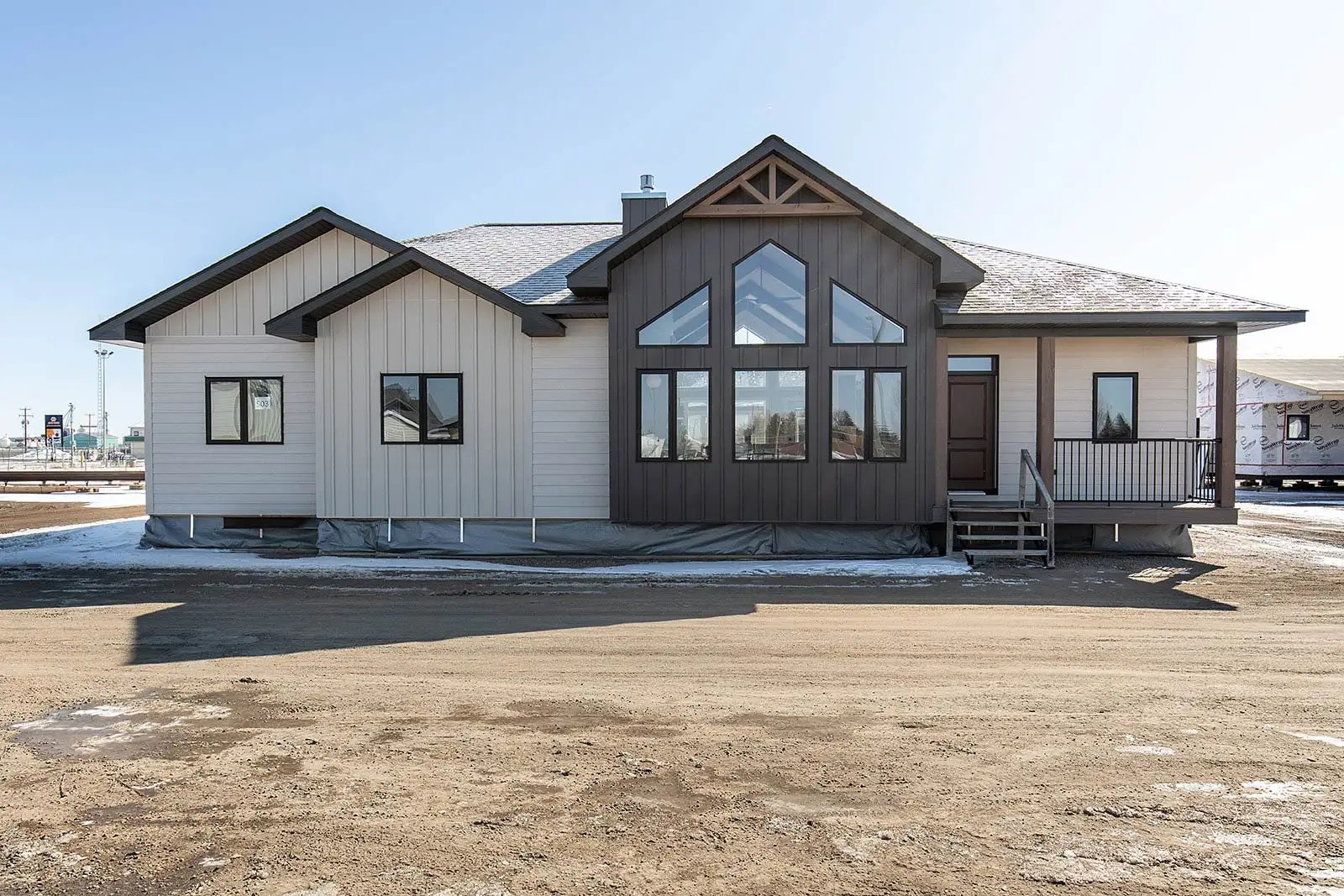
William Pruitt
I’m looking for a home