Discover The Summit 399 sq ft park model tiny home with porch, loft, gourmet kitchen & king bedroom. Affordable luxury living for just $30,000!
The Summit Park Model RV – 399 Sq Ft of Elevated Tiny Living
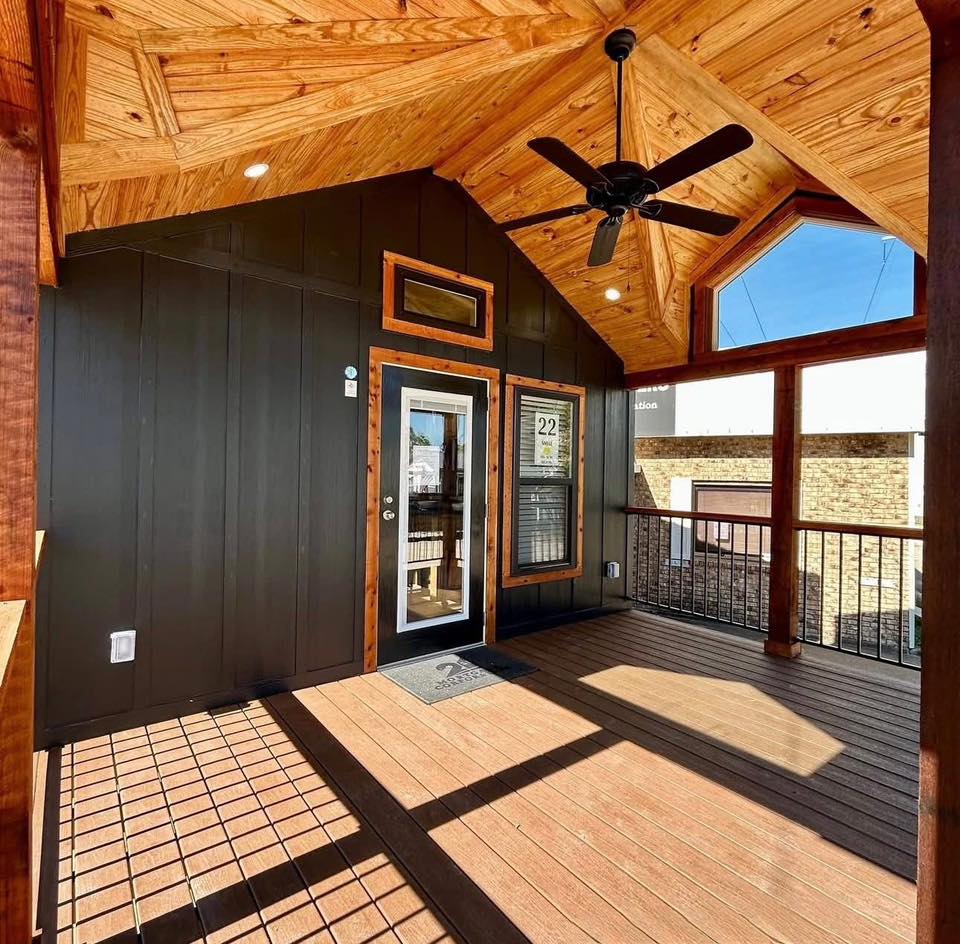
Welcome to The Summit, where tiny home living meets rustic elegance and modern convenience. Built by Recreational Resort Cottages, this 399 sq ft park model RV is a perfect choice for anyone who wants to downsize without giving up comfort, style, or functionality.
With its bold exterior design, gourmet-inspired kitchen, private king-sized bedroom, and cozy loft space, The Summit sets a new standard for affordable tiny homes for sale.
Why Choose The Summit Tiny Home?
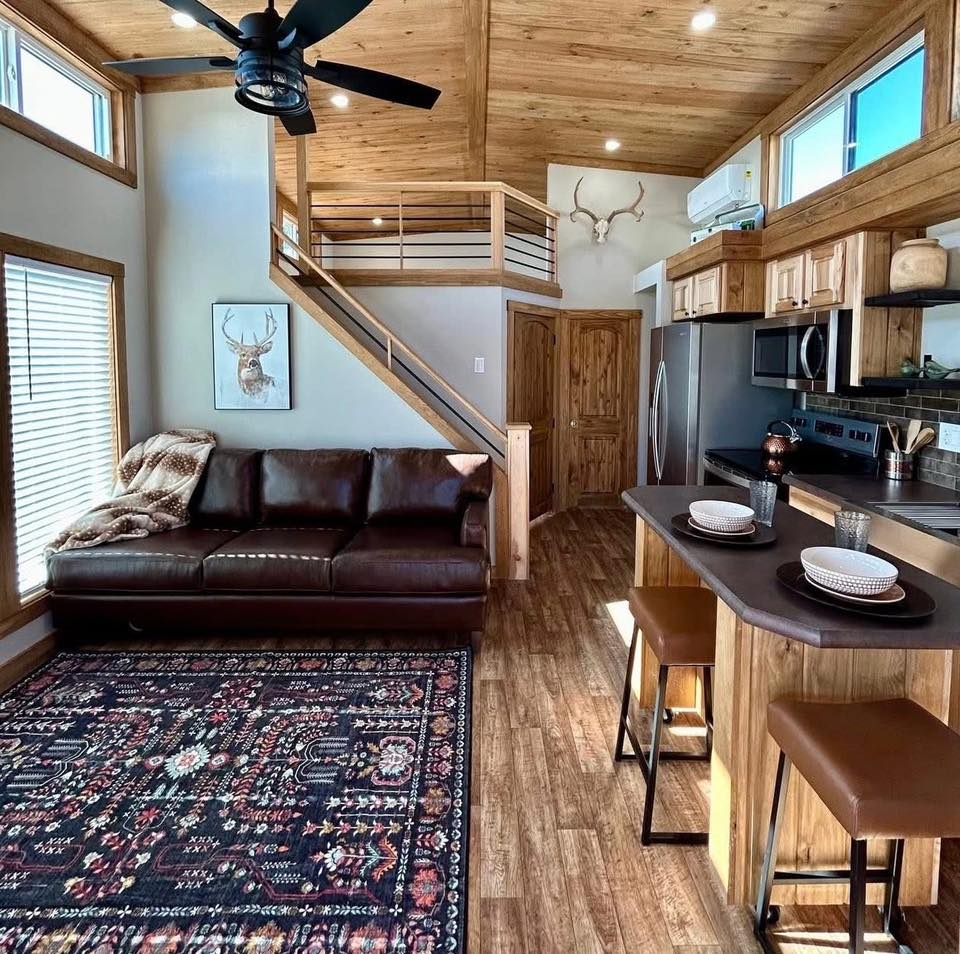
Tiny homes and park model RVs have become a top choice for homeowners, retirees, and vacation property buyers. They’re affordable, energy-efficient, and designed to maximize every inch of space. The Summit is an excellent example of how a small home can deliver big on comfort and style.
This model is perfect for:
-
First-time buyers seeking affordable housing
-
Retirees downsizing into something manageable
-
Vacation property owners wanting a stylish getaway cabin
-
Investors looking for tiny homes for Airbnb or rental income
Exterior Highlights
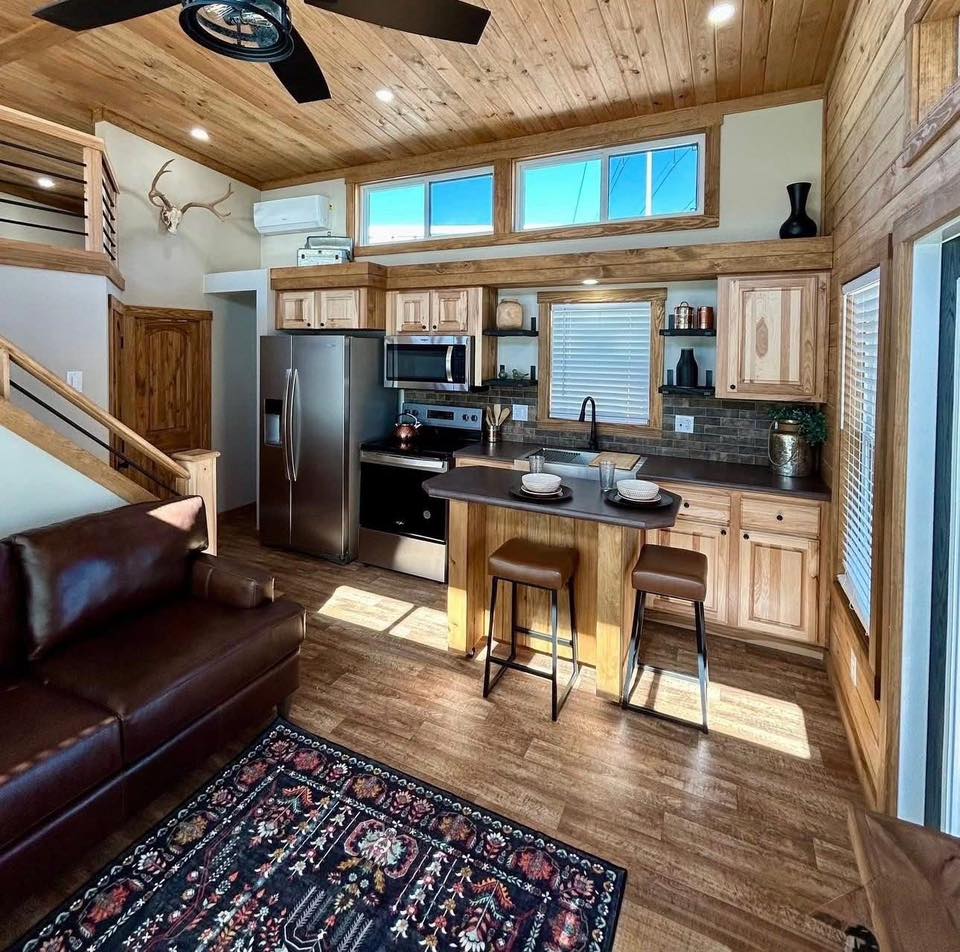
The Summit makes an immediate impression with its modern cabin-style exterior:
-
Bold black siding with cedar wood accents
-
10′ covered front porch for coffee mornings or evening relaxation
-
Double prismatic dormers for added light and style
-
Tongue-and-groove stained wood details for that true mountain lodge feel
For buyers searching tiny homes with porches or modern cabin park model homes, The Summit delivers curb appeal and practicality.
Living Area – Cozy Yet Spacious
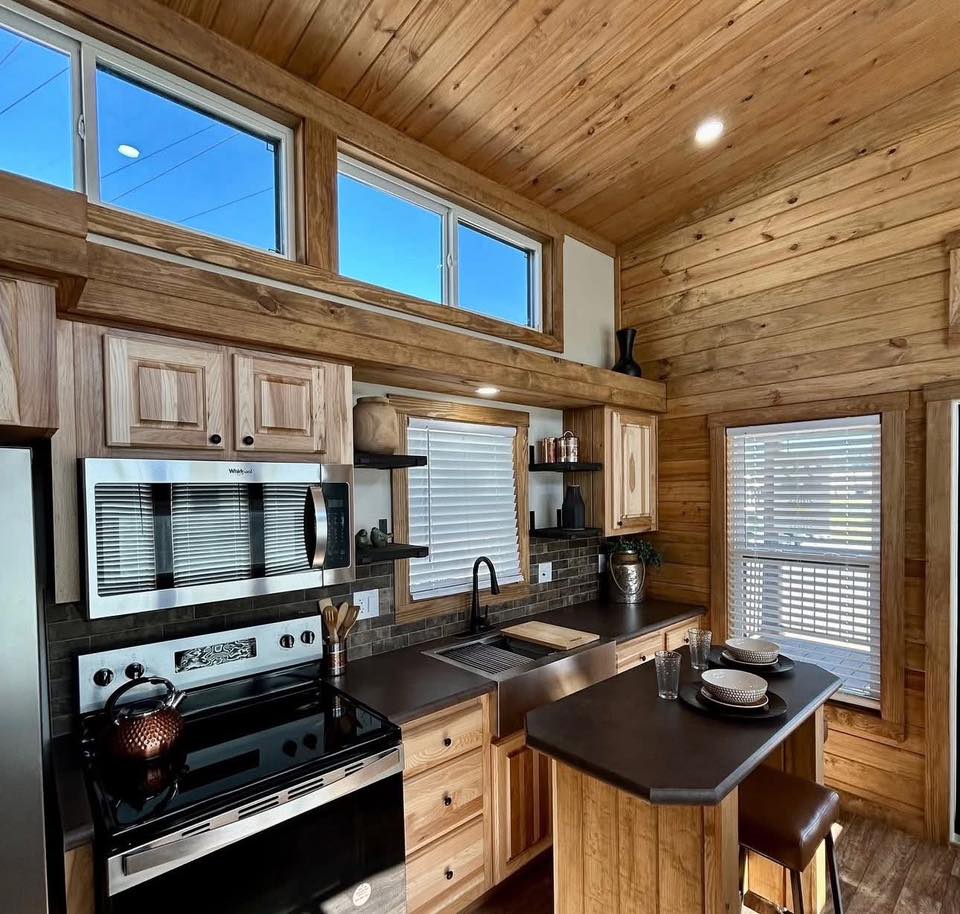
Step inside and you’ll find a warm, inviting living space designed with comfort in mind:
-
Vaulted wood ceiling adds height and openness
-
Large windows bring in plenty of natural light
-
Electric fireplace with custom wood mantle – perfect for cozy nights
-
Stylish ceiling fan and recessed lighting for modern comfort
This setup makes The Summit one of the best tiny homes with fireplaces and open layouts.
Gourmet-Inspired Kitchen
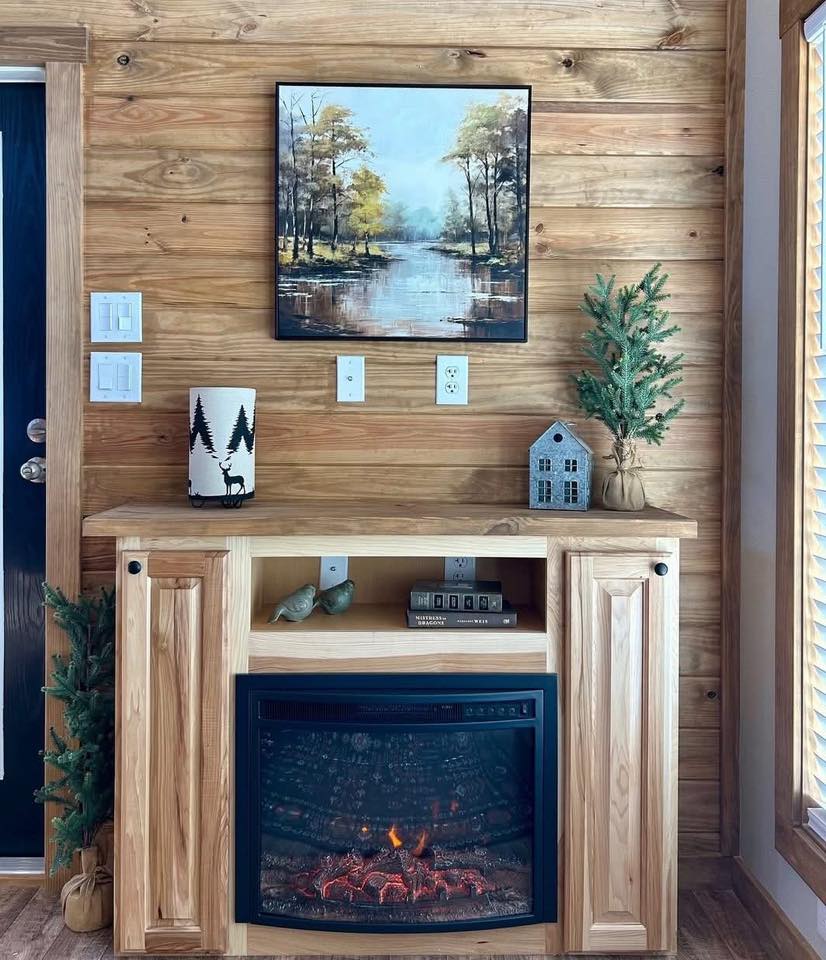
The kitchen is designed to rival larger homes, featuring:
-
Full-size stainless steel appliances – fridge, range, and more
-
Apron sink with farmhouse flair
-
Solid wood cabinetry with soft-close doors
-
Moveable peninsula island with bar seating – ideal for breakfast, meal prep, or entertaining
This is why The Summit is often considered one of the most attractive tiny homes with full kitchens available today.
Smart Floor Plan & Private Spaces
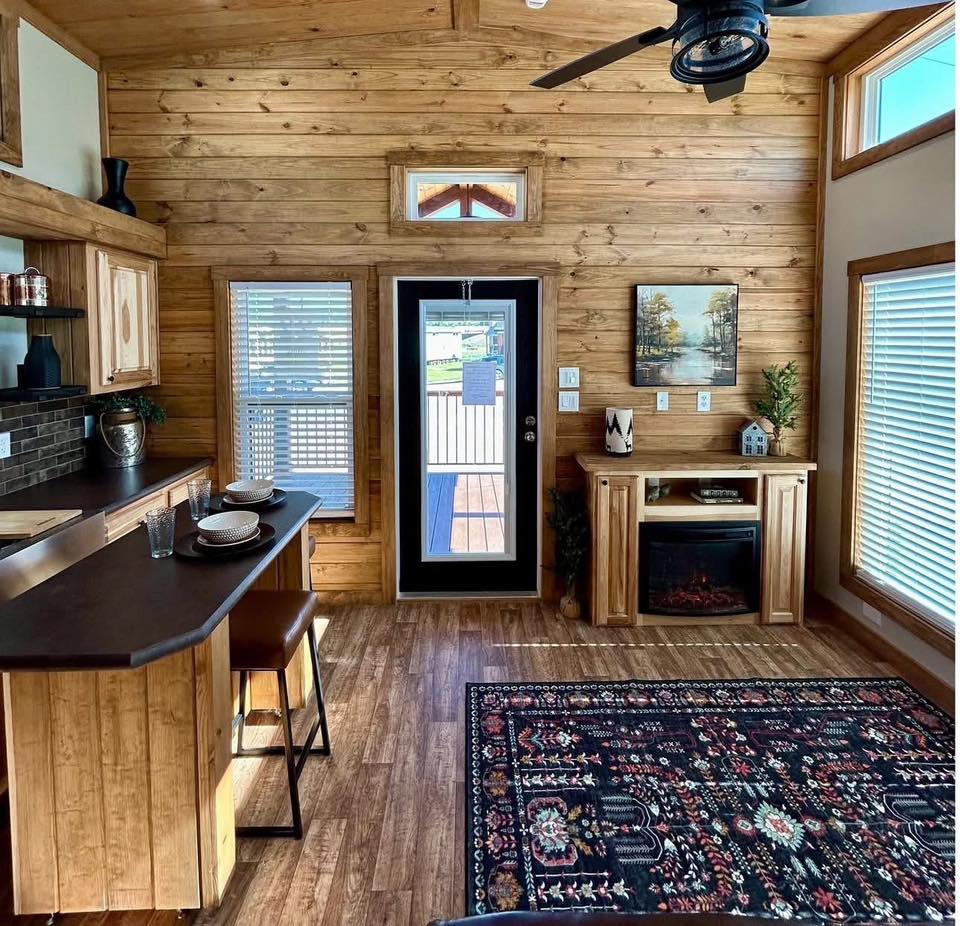
The floor plan maximizes function without wasting space:
-
Private downstairs king-sized bedroom with storage
-
Spacious bathroom featuring a tiled walk-in shower, glass doors, and dual storage
-
Loft area – perfect for additional sleeping quarters, a small office, or extra storage
This versatility makes it a top pick for buyers searching for tiny homes with lofts and private bedrooms.
Price & Financing
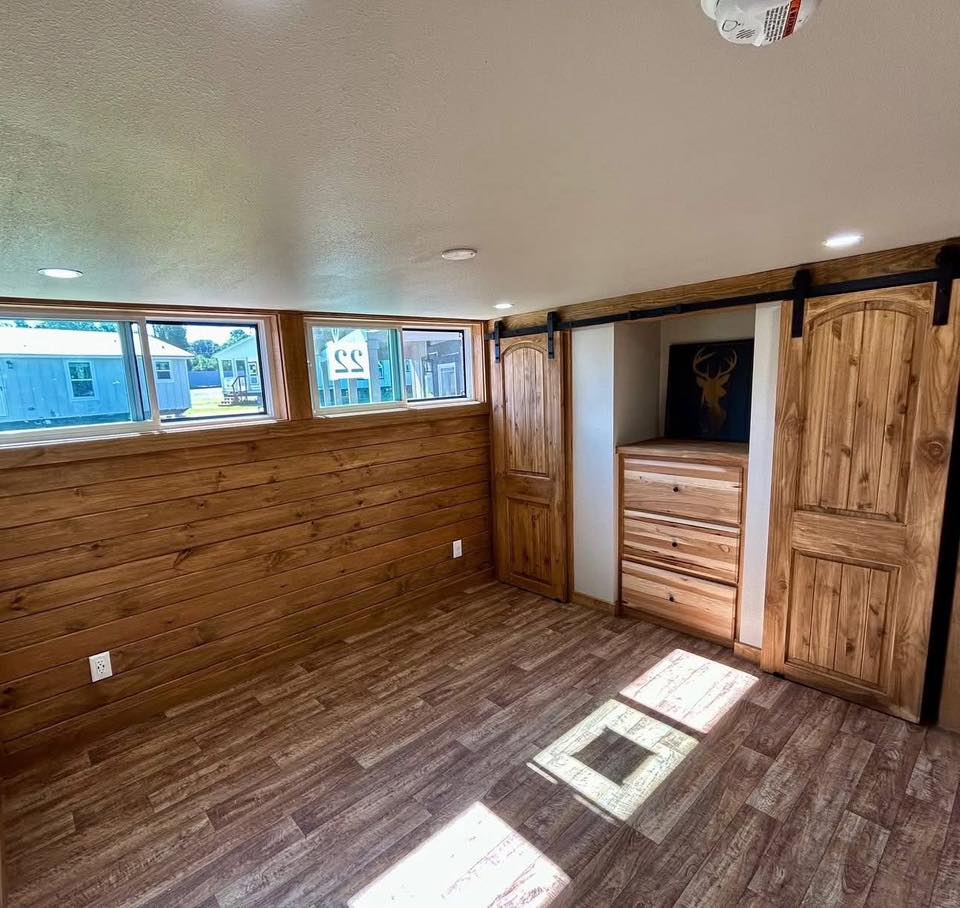
-
Price: $30,000
-
Down Payment: $1,500 (includes delivery and setup)
At this price, The Summit is one of the most affordable park model tiny homes for sale in its category, offering exceptional value for families and individuals alike.
Benefits of Choosing a Park Model RV Tiny Home
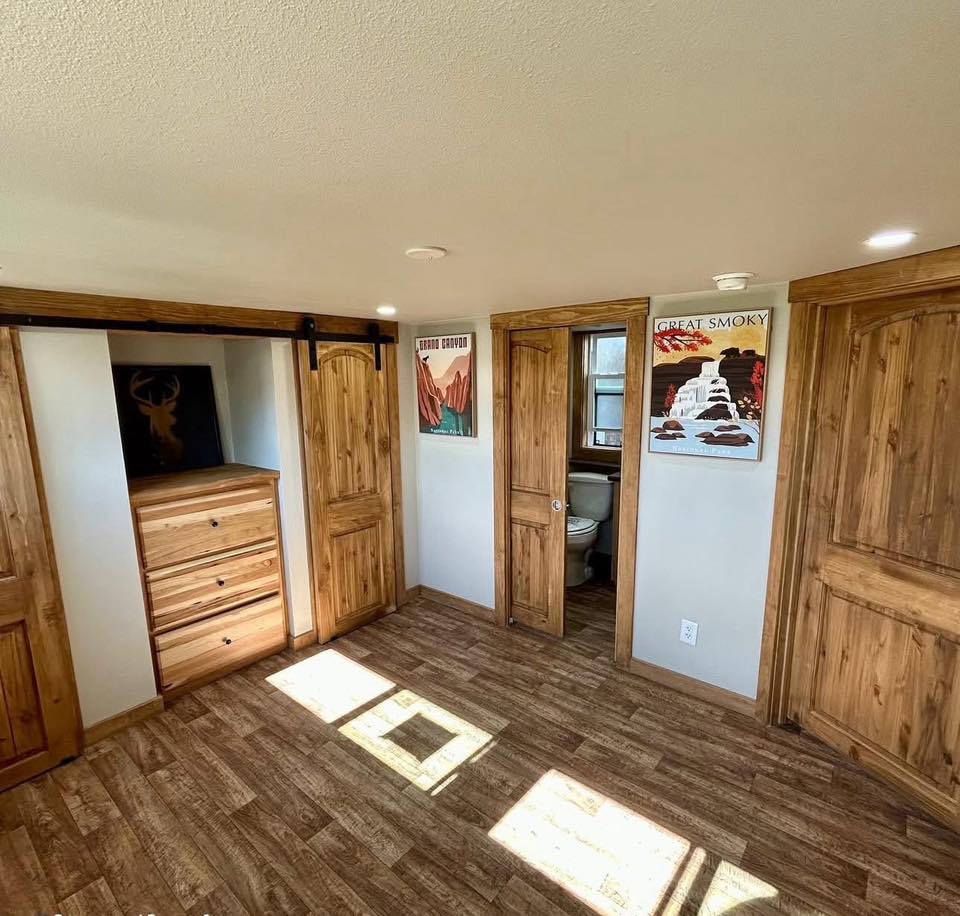
-
Affordable Ownership: Much less than traditional homes
-
Energy Efficient: Lower utility bills month after month
-
Compact Yet Stylish: Perfect balance of function and design
-
Move-In Ready: Quick setup with delivery included
-
Flexible Living Options: Ideal for permanent living, vacation homes, or rentals
Final Thoughts
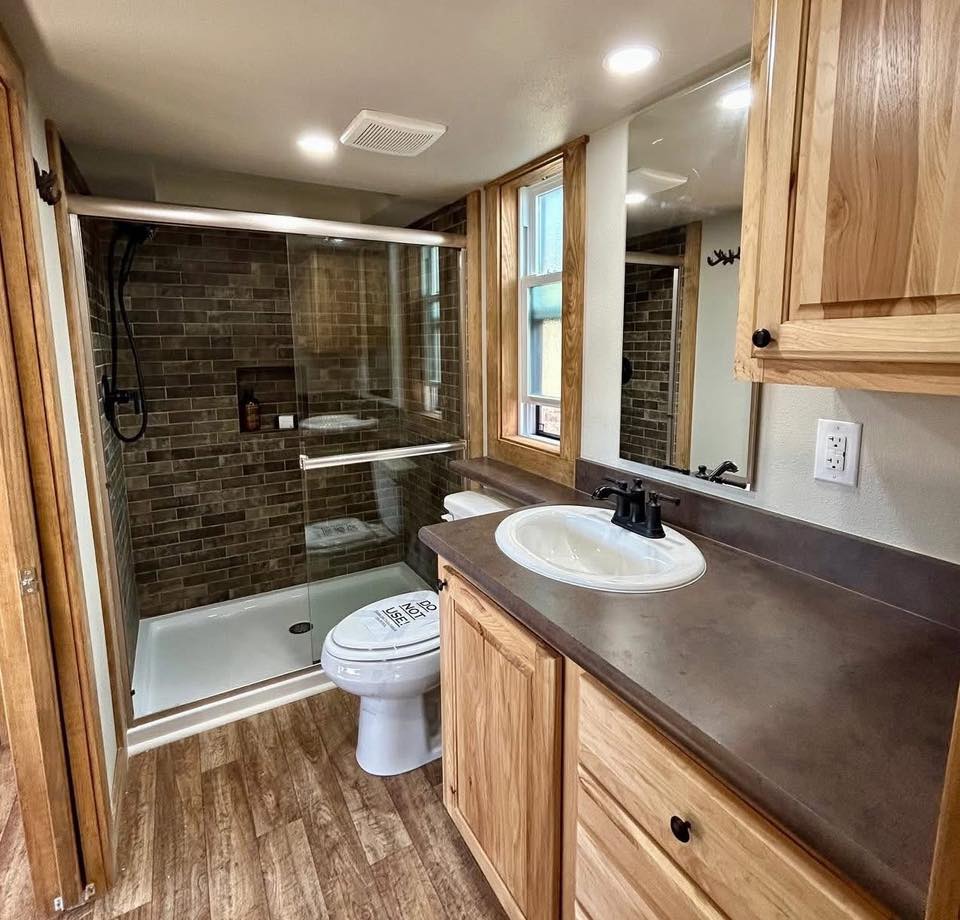
The Summit Park Model RV proves that tiny living doesn’t mean compromising on luxury. With its rustic cabin feel, modern kitchen, private king bedroom, spacious loft, and cozy fireplace, it’s one of the best tiny homes under $30K available today.
👉 Explore photos, pricing, and full details now to make The Summit your dream home!
Contact Us Now
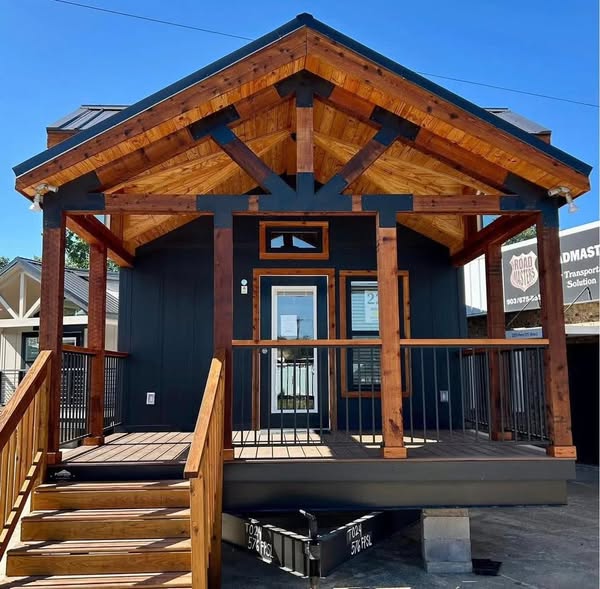
David Lair
Interested in the summit park model information please. Details are appreciated and would like to speak with a salesperson please. Thank you