Tour the Sunshine Prime Series PRI2868-2027: 1,506 sq. ft., 3 bed, 2 bath home with fireplace, walk-in closets & luxury finishes. View details today!
Sunshine Prime Series PRI2868-2027 – A Luxury 3 Bed, 2 Bath Home
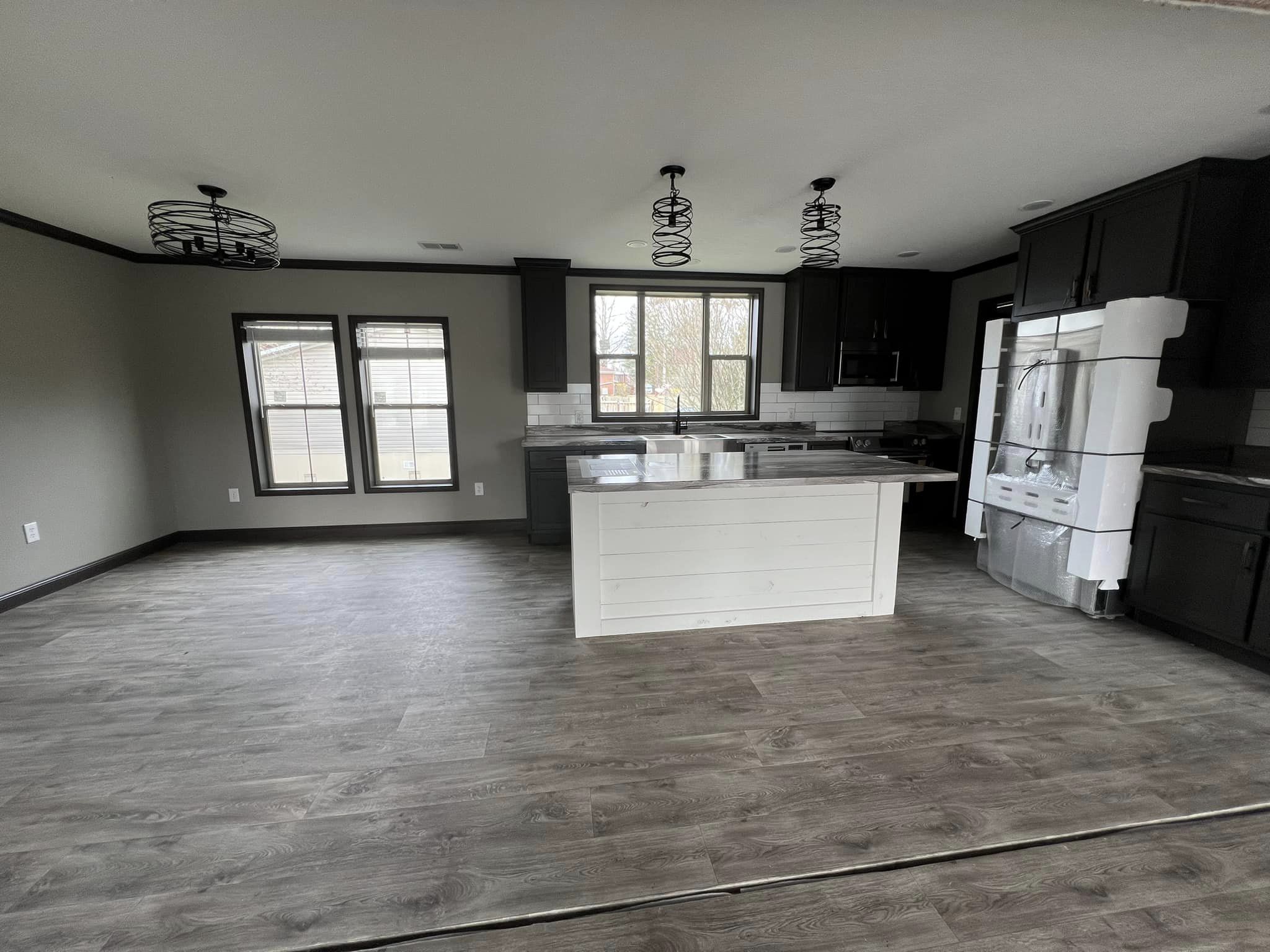
If you’ve been searching for a manufactured home that blends modern style, comfort, and functionality, the Sunshine Prime Series PRI2868-2027 is a true showstopper. With 1,506 sq. ft., 3 bedrooms, and 2 bathrooms, this floor plan offers the perfect balance of cozy charm and practical design for today’s homeowners.
👉 View full details, pricing, and photos here: PRI2868-2027 Home Listing
Key Features
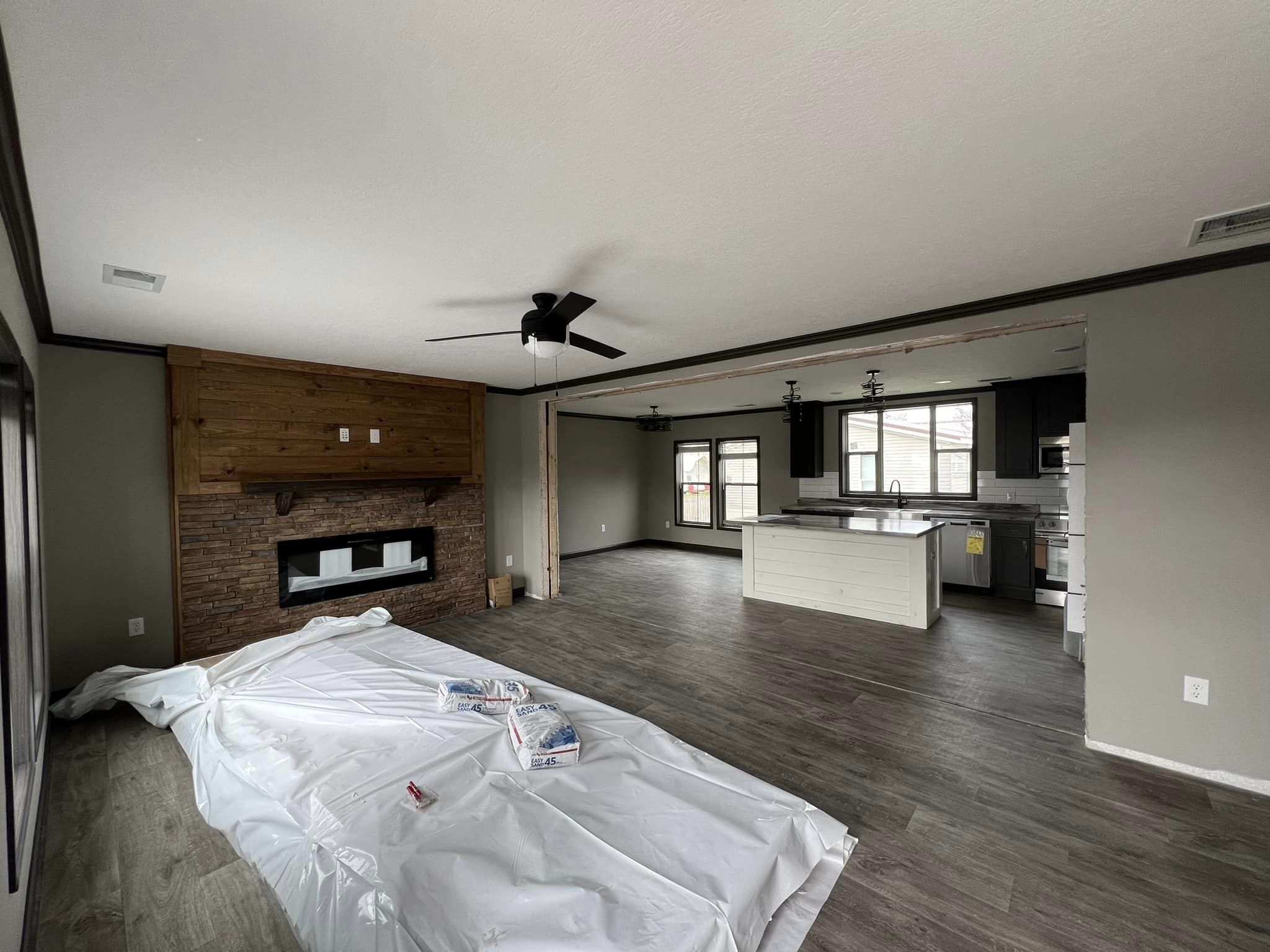
-
Square Footage: 1,506 sq. ft.
-
Bedrooms: 3 spacious bedrooms
-
Bathrooms: 2 full bathrooms with modern finishes
-
Fireplace: Stunning mixed-material fireplace – a true living room centerpiece
-
Laundry: Oversized laundry room with storage solutions
-
Cabinetry: Real wood cabinets + upgraded shelving throughout
-
Closets: Walk-in closets in every bedroom
-
Appliances: Stainless steel kitchen package
Why the Sunshine Prime PRI2868-2027 Stands Out
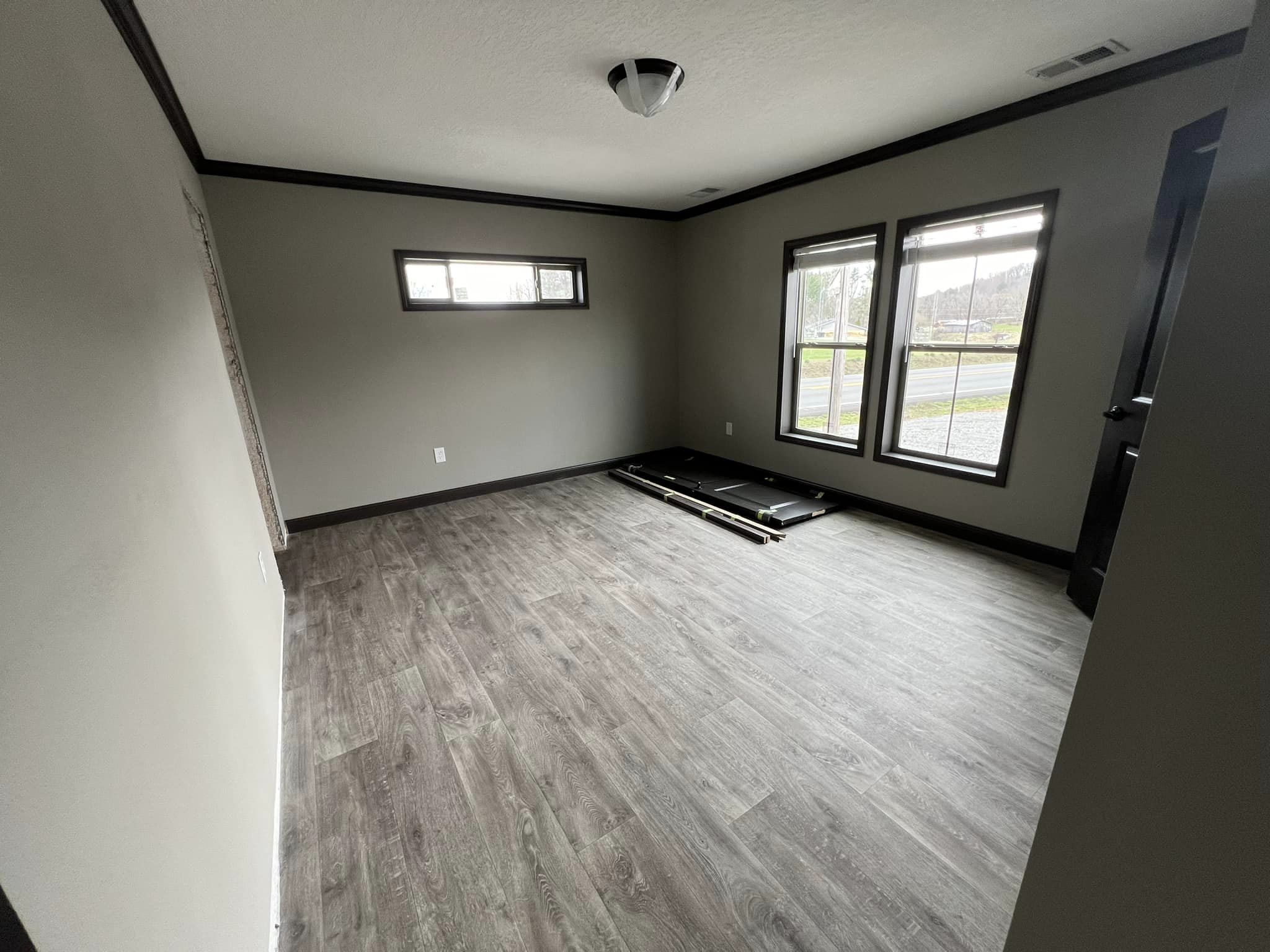
This home isn’t just about square footage—it’s about style, livability, and luxury touches that set it apart. From the mixed-material fireplace to the expansive laundry room, every detail has been designed with modern families in mind.
Living Room & Fireplace
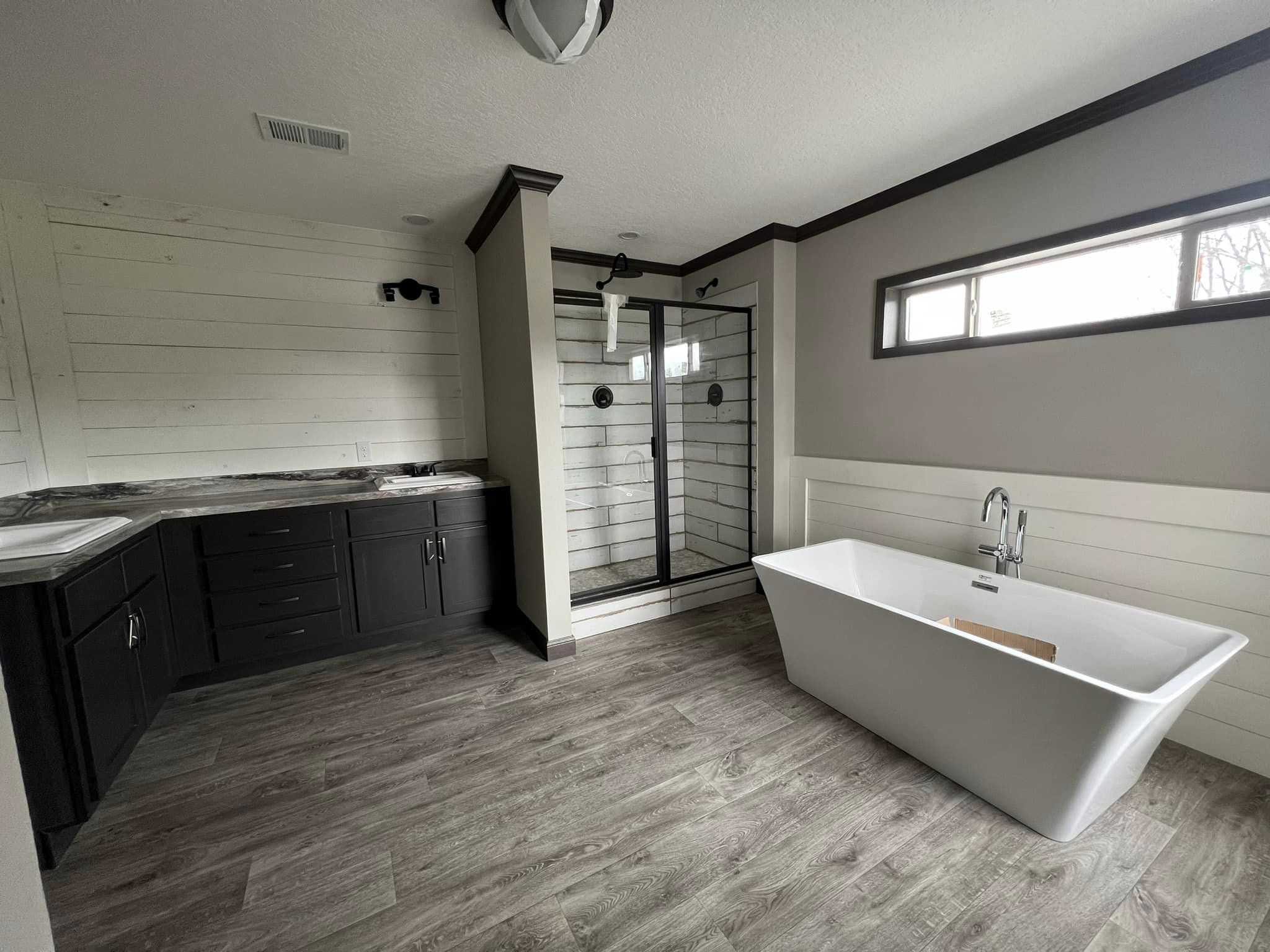
The great room is anchored by a stunning mixed-material fireplace, offering both warmth and an eye-catching focal point. This feature transforms the living space into the perfect spot for gatherings, cozy evenings, or simply relaxing after a long day.
Gourmet Kitchen
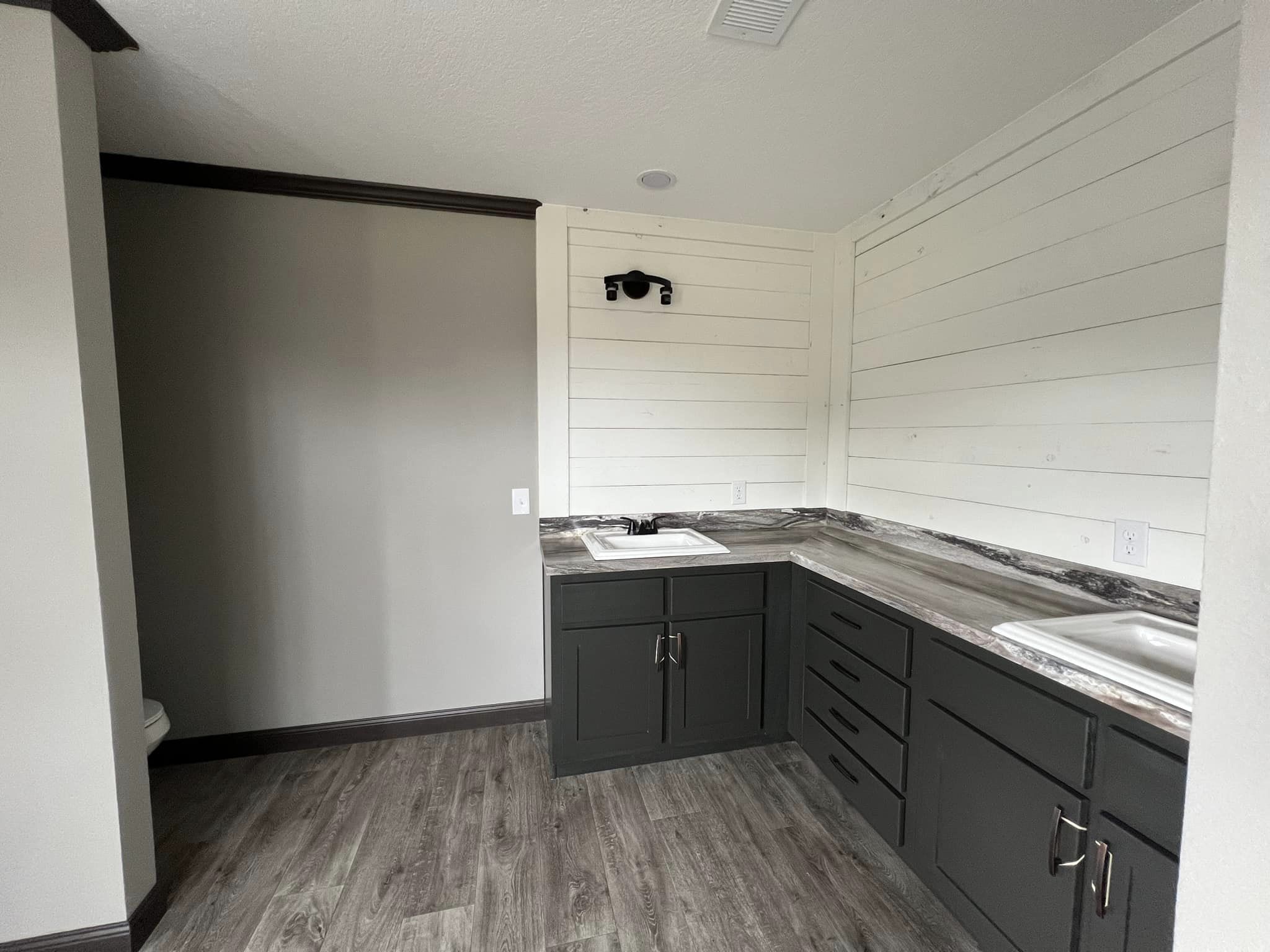
The kitchen in the Sunshine Prime Series PRI2868-2027 is both stylish and functional:
-
Stainless steel appliances
-
Ample real wood cabinetry
-
Upgraded shelving for maximum storage
-
Large island or prep space ideal for family cooking and entertaining
Bedrooms & Walk-In Closets
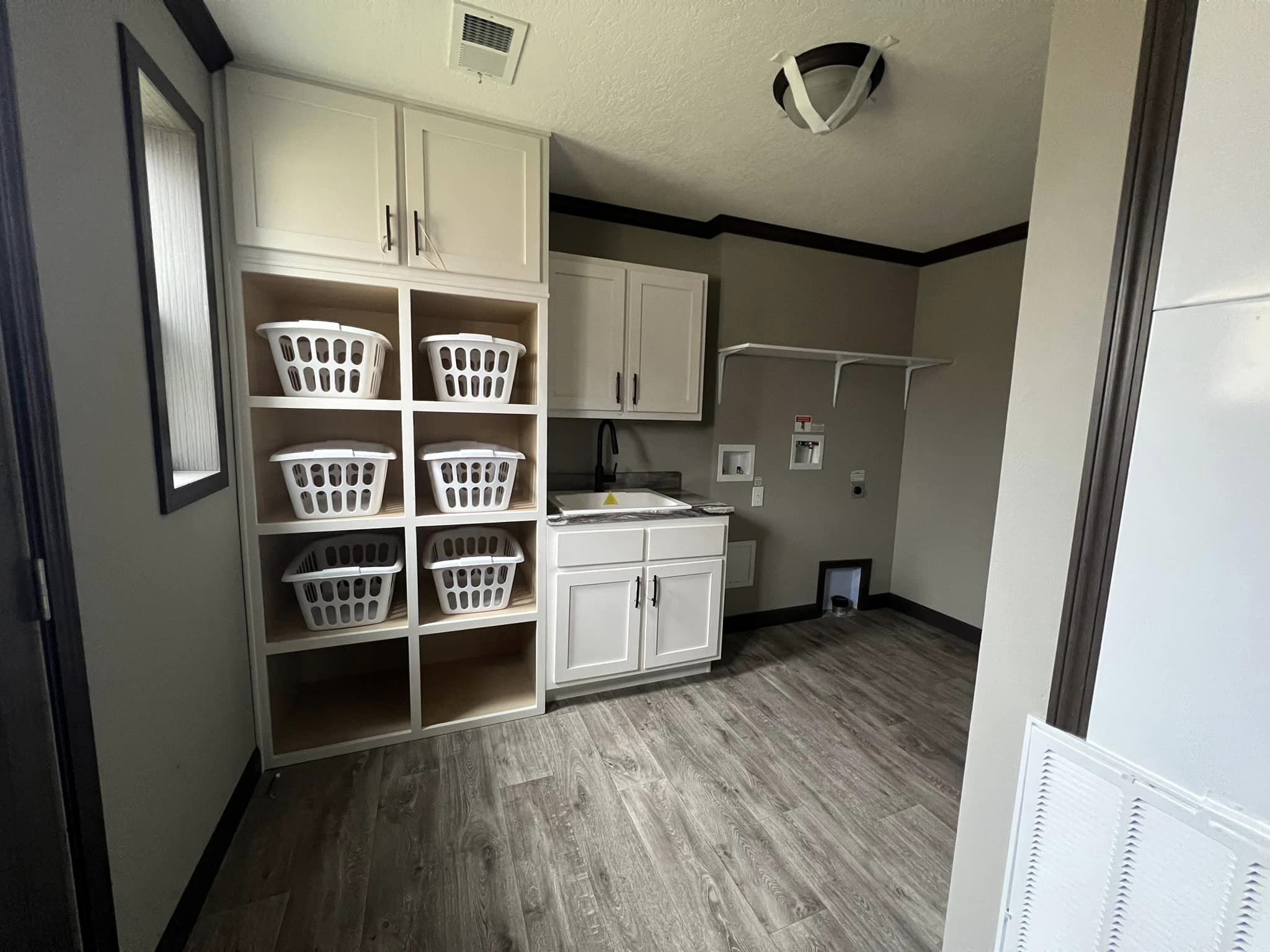
Each of the three bedrooms is generously sized and includes its own walk-in closet, ensuring storage is never a problem. The primary suite offers a luxurious retreat with its private bath and plenty of space for relaxation.
Oversized Laundry Room
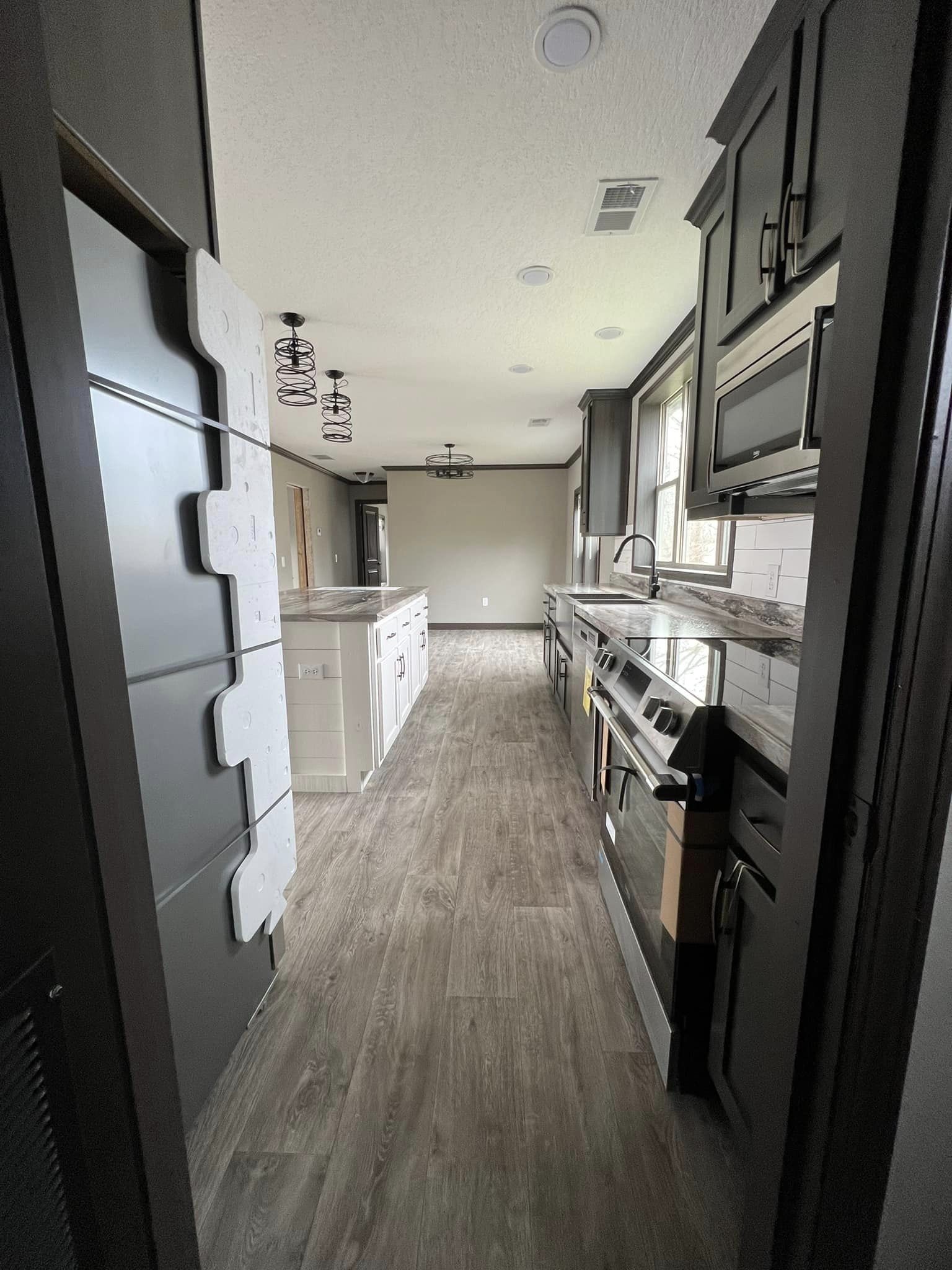
Unlike many homes, this floor plan includes an oversized laundry room with ample storage, making everyday chores more convenient and organized.
Perfect for Families
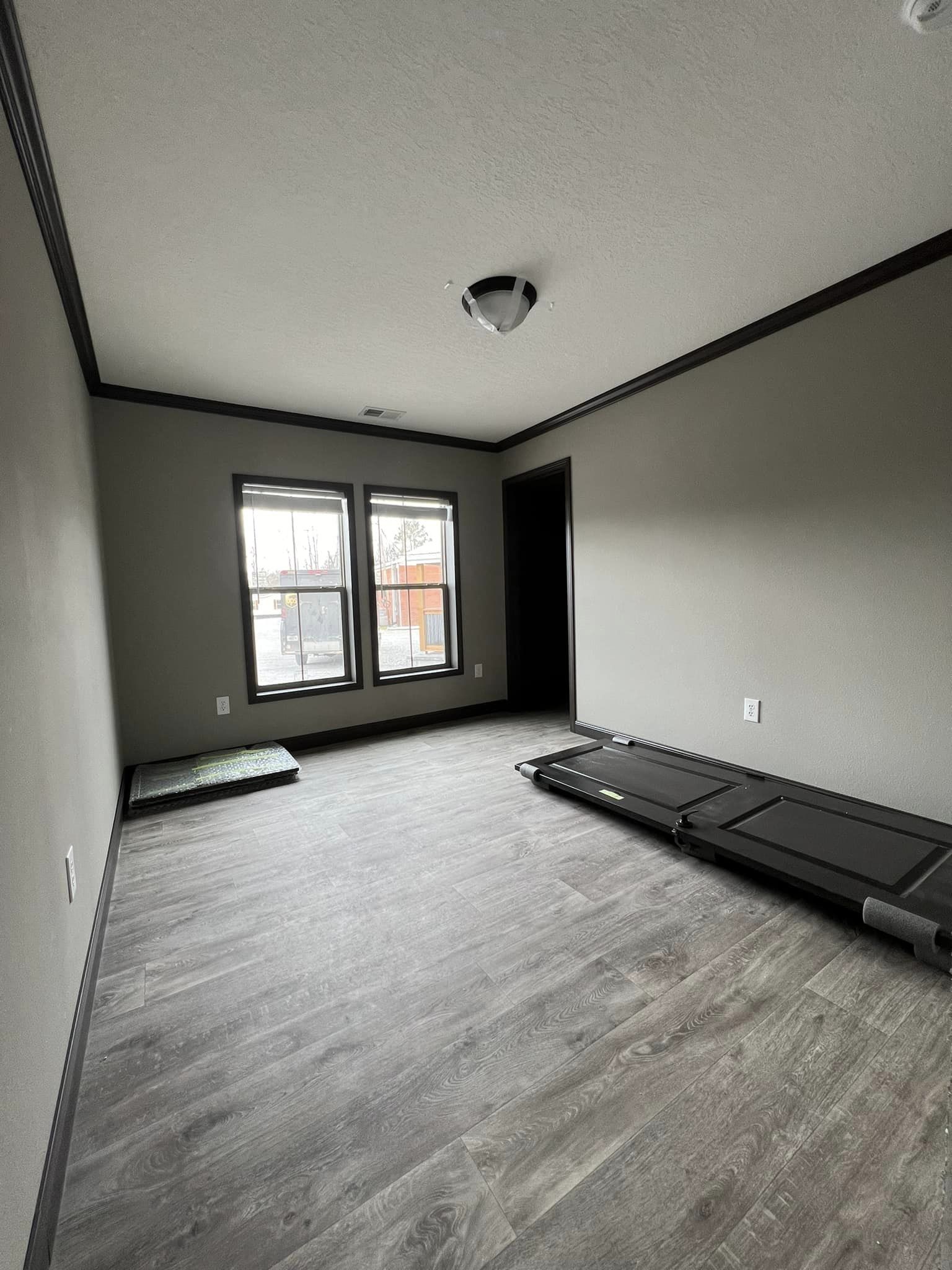
With its 3 bedrooms, 2 bathrooms, and over 1,500 sq. ft., the PRI2868-2027 is ideal for growing families, downsizers who still want space, or anyone looking for a modern, energy-efficient manufactured home with plenty of premium upgrades.
SEO Keywords to Target
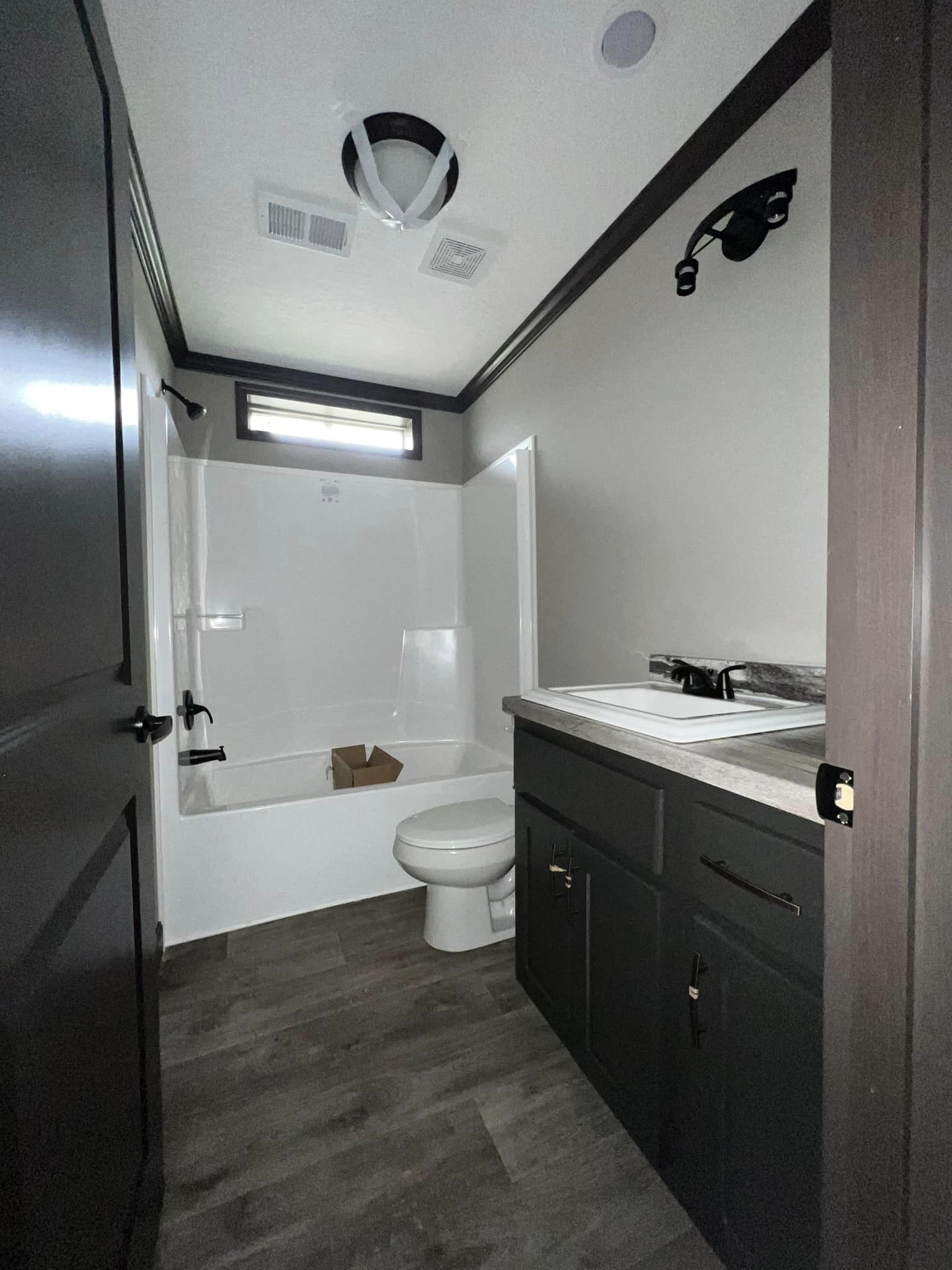
-
Sunshine Prime Series PRI2868-2027
-
3 bedroom 2 bathroom manufactured home
-
1500 sq ft mobile home for sale
-
affordable luxury manufactured homes
-
homes with walk-in closets in every bedroom
-
manufactured home with fireplace
-
modern mobile homes with stainless steel appliances
-
energy efficient modular homes
Final Thoughts
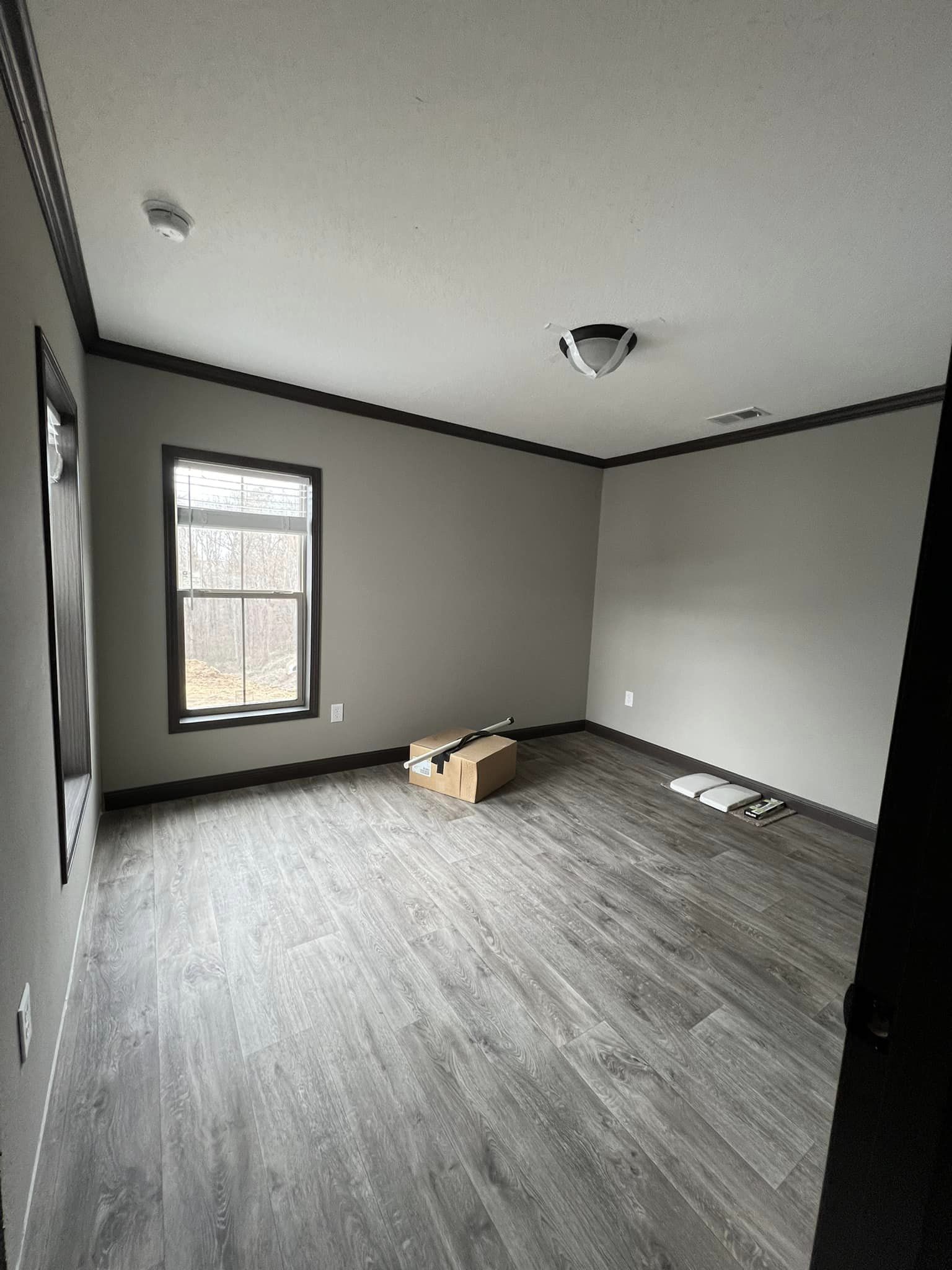
The Sunshine Prime PRI2868-2027 is more than just a floor plan—it’s a home designed for modern living, combining luxury finishes, smart storage, and efficient design. Whether it’s the fireplace centerpiece, the walk-in closets in every bedroom, or the spacious laundry room, this home delivers style and substance in one beautiful package.
👉 Ready to learn more? See full details, pricing, and high-quality photos here: Sunshine Prime PRI2868-2027
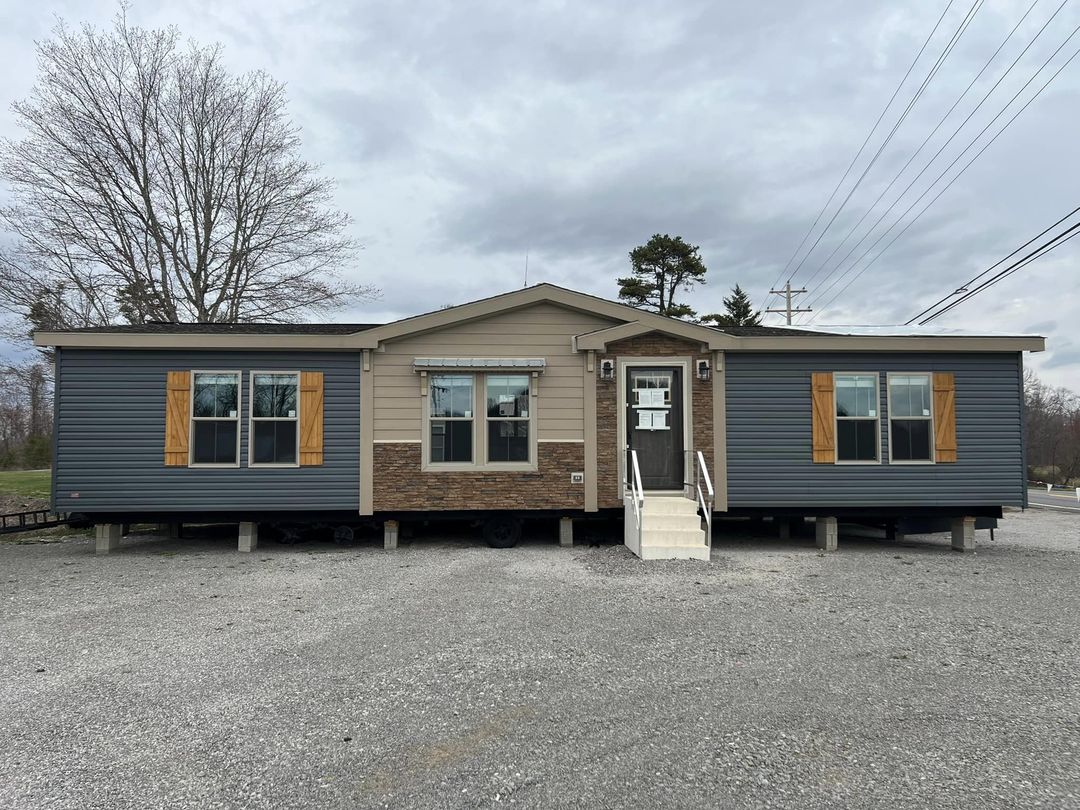
Leave a Reply