Explore the Sunstone Home—1,890 sq ft, 3 bed, 2.5 bath with light-filled spaces, open design, and modern comfort. View specs, pricing, and details today!
Sunstone Home – 1,890 Sq Ft, 3 Bedrooms, 2.5 Bathrooms
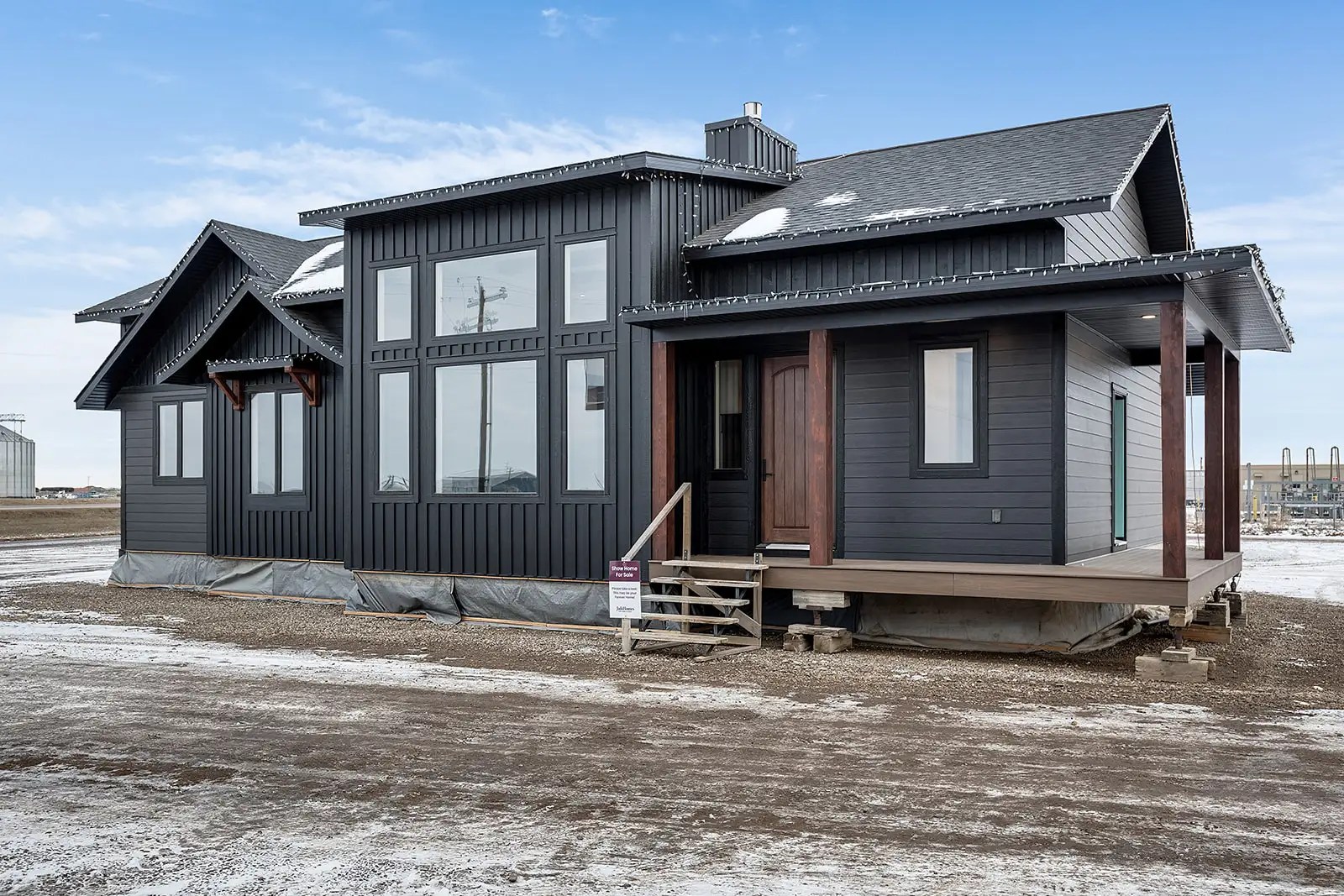
The Sunstone Home is designed with one simple idea in mind: to give you room to live. With 1,890 square feet, 3 spacious bedrooms, and 2.5 bathrooms, this home balances open spaces with private retreats, creating the perfect blend of style, comfort, and functionality.
Key Features
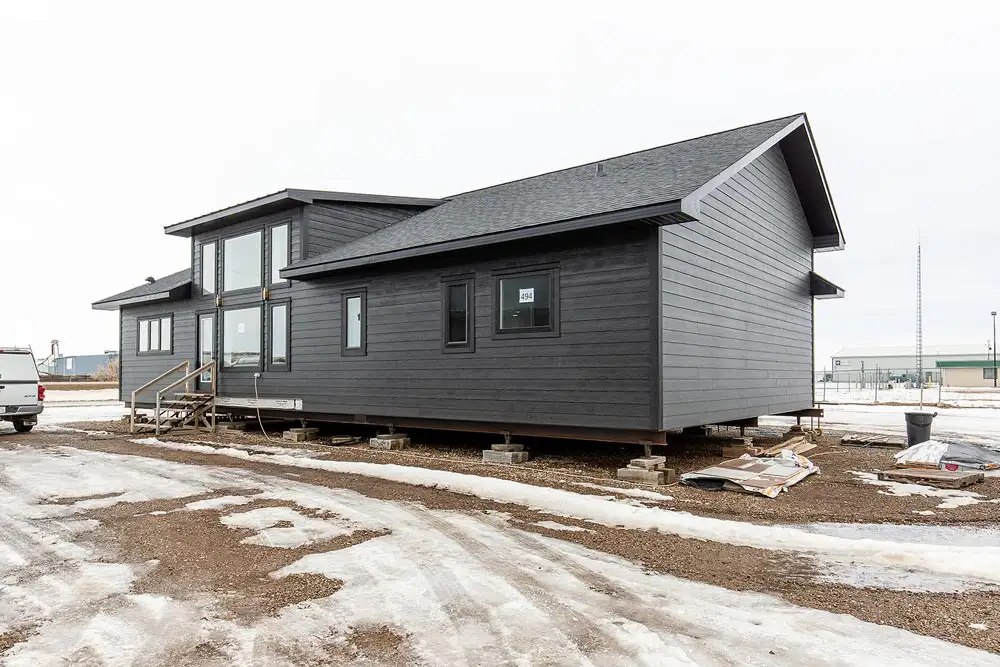
-
Size: 1,890 sq ft
-
Bedrooms: 3
-
Bathrooms: 2.5
-
Design: Light-filled, spacious, and thoughtfully planned
Bright, Open Living Spaces
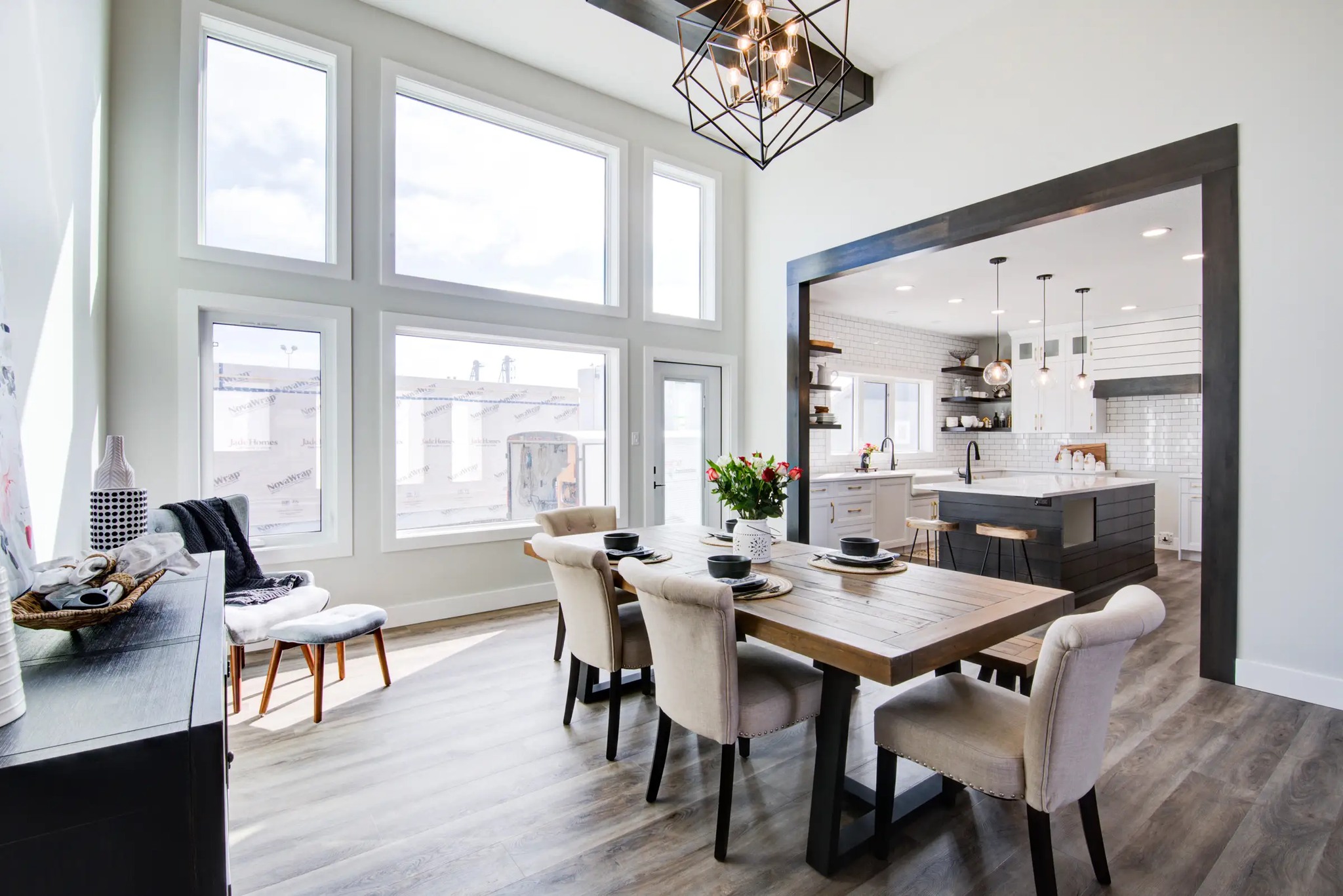
The Sunstone floor plan welcomes you with abundant natural light and an open layout. The living, dining, and kitchen areas flow together seamlessly, making this home ideal for entertaining or simply enjoying time with family.
A Kitchen That Works as Hard as You Do
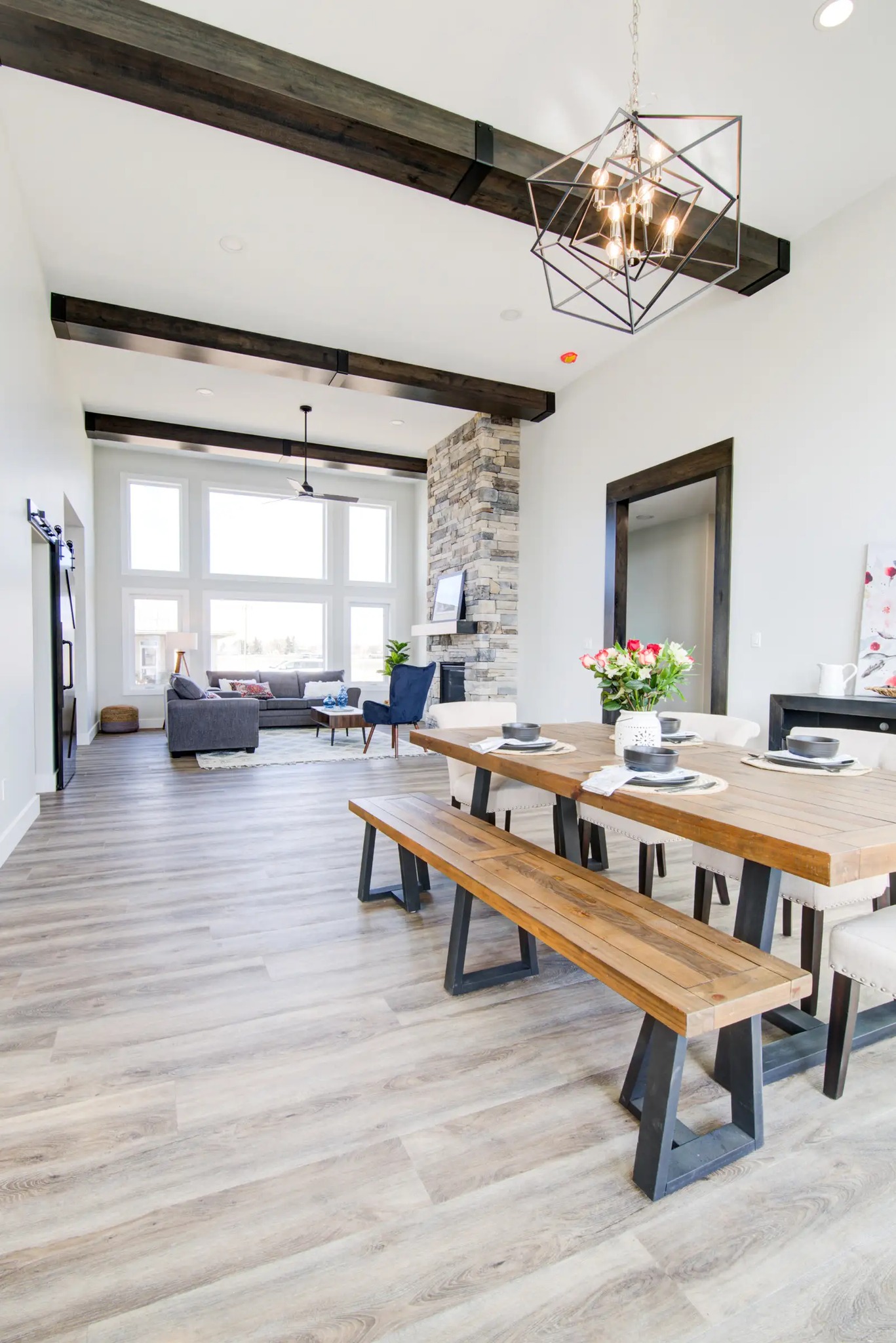
The kitchen is the heart of the Sunstone Home, featuring:
-
Generous counter space for meal prep
-
Ample storage with well-placed cabinetry
-
A central island that doubles as dining space and gathering spot
Comfortable Bedrooms for Everyone
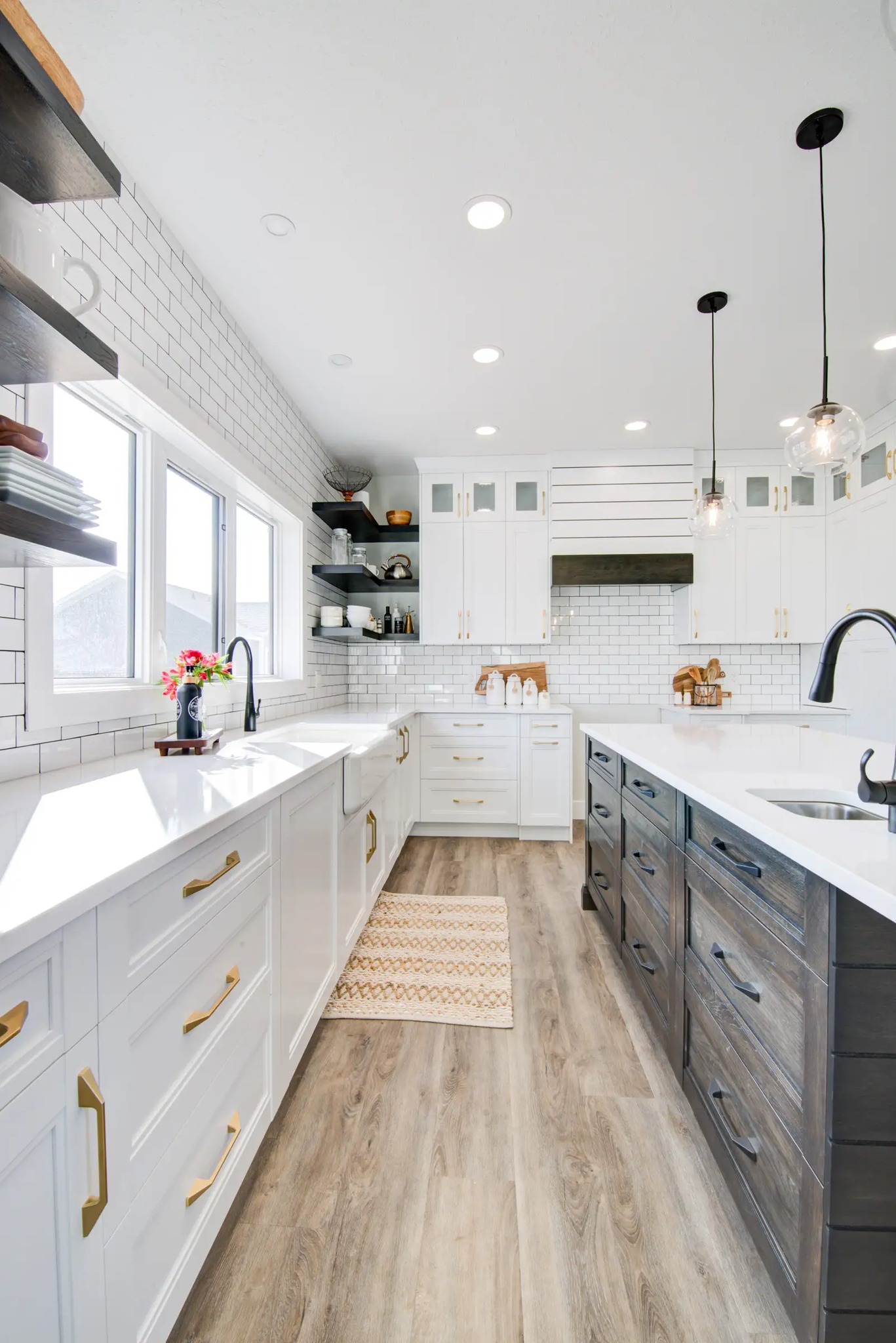
The primary suite is a private retreat with a spacious bedroom, luxurious ensuite bath, and a walk-in closet. The two additional bedrooms are versatile, making them ideal for family, guests, or even a home office.
Convenience with 2.5 Bathrooms
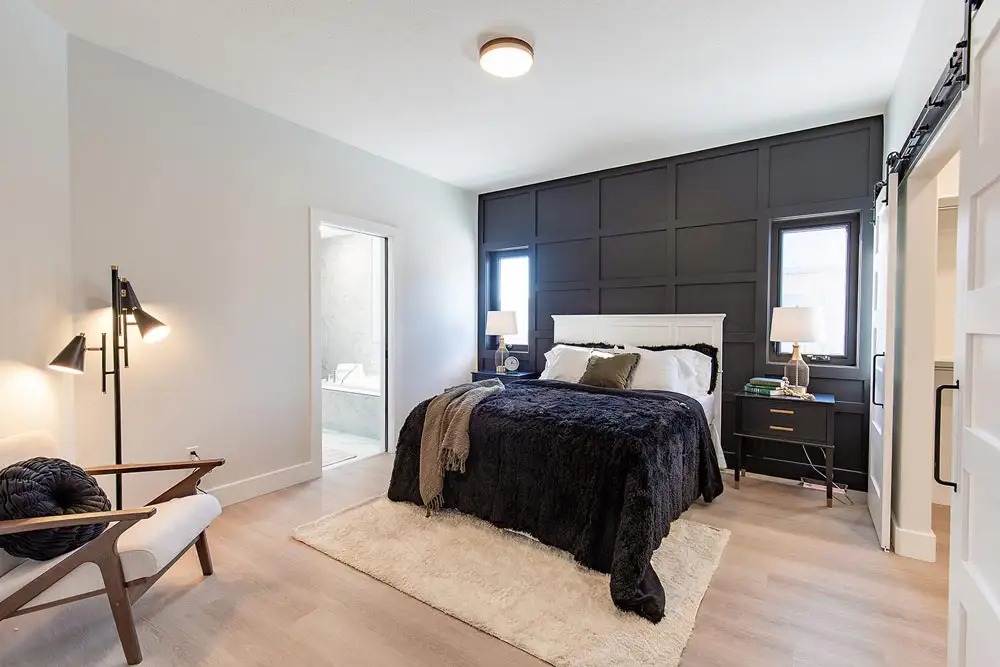
The Sunstone ensures convenience with two full bathrooms and an additional half bath. Guests have easy access to the powder room, while the family enjoys private and functional bath spaces.
Why Choose the Sunstone Home?
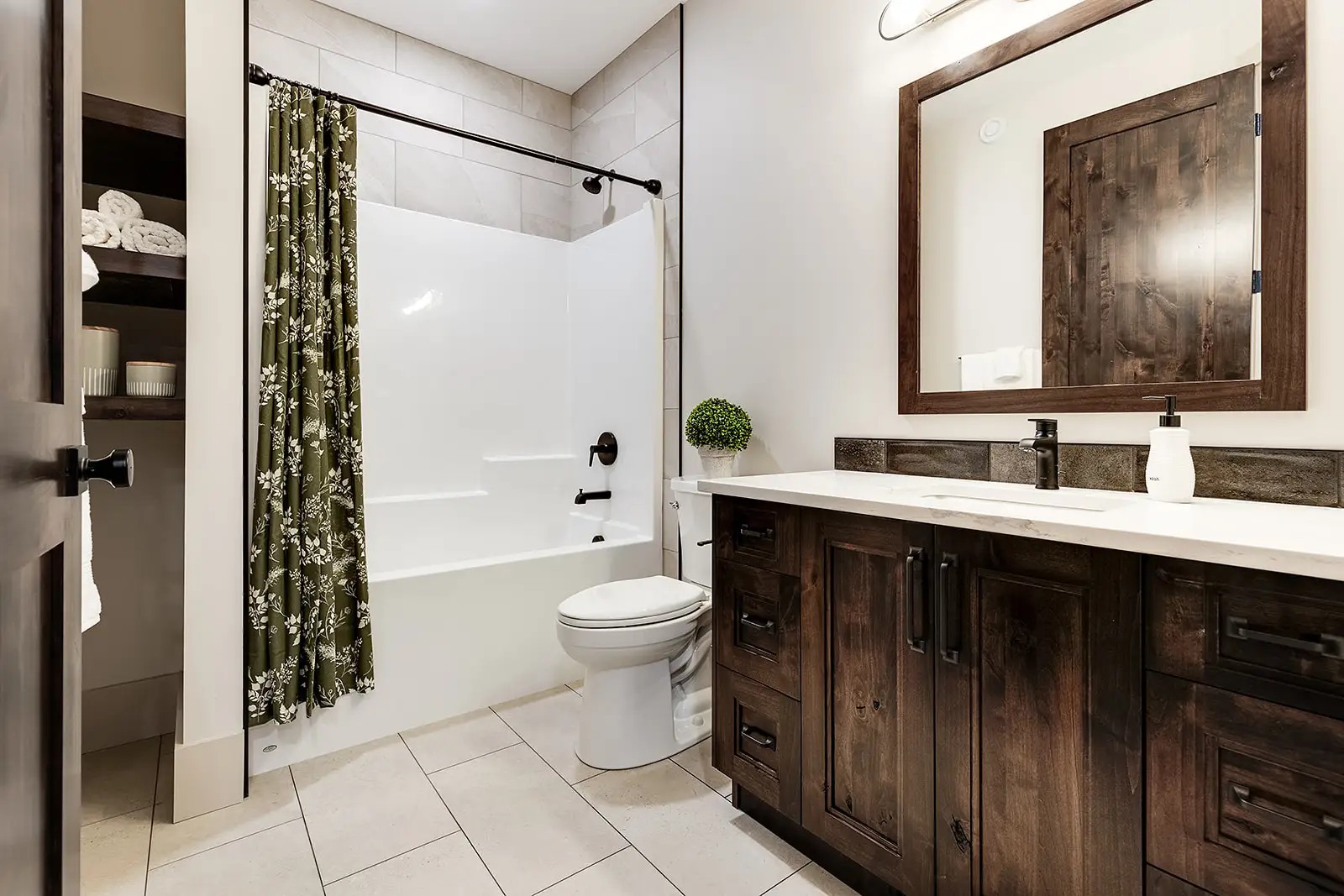
-
Spacious Design: 1,890 sq ft of living space with open concept flow.
-
Natural Light: Large windows and bright interiors enhance comfort.
-
Family-Friendly: 3 bedrooms and 2.5 baths fit any lifestyle.
-
Modern Touches: A kitchen and primary suite designed for today’s needs.
Who This Home Is For
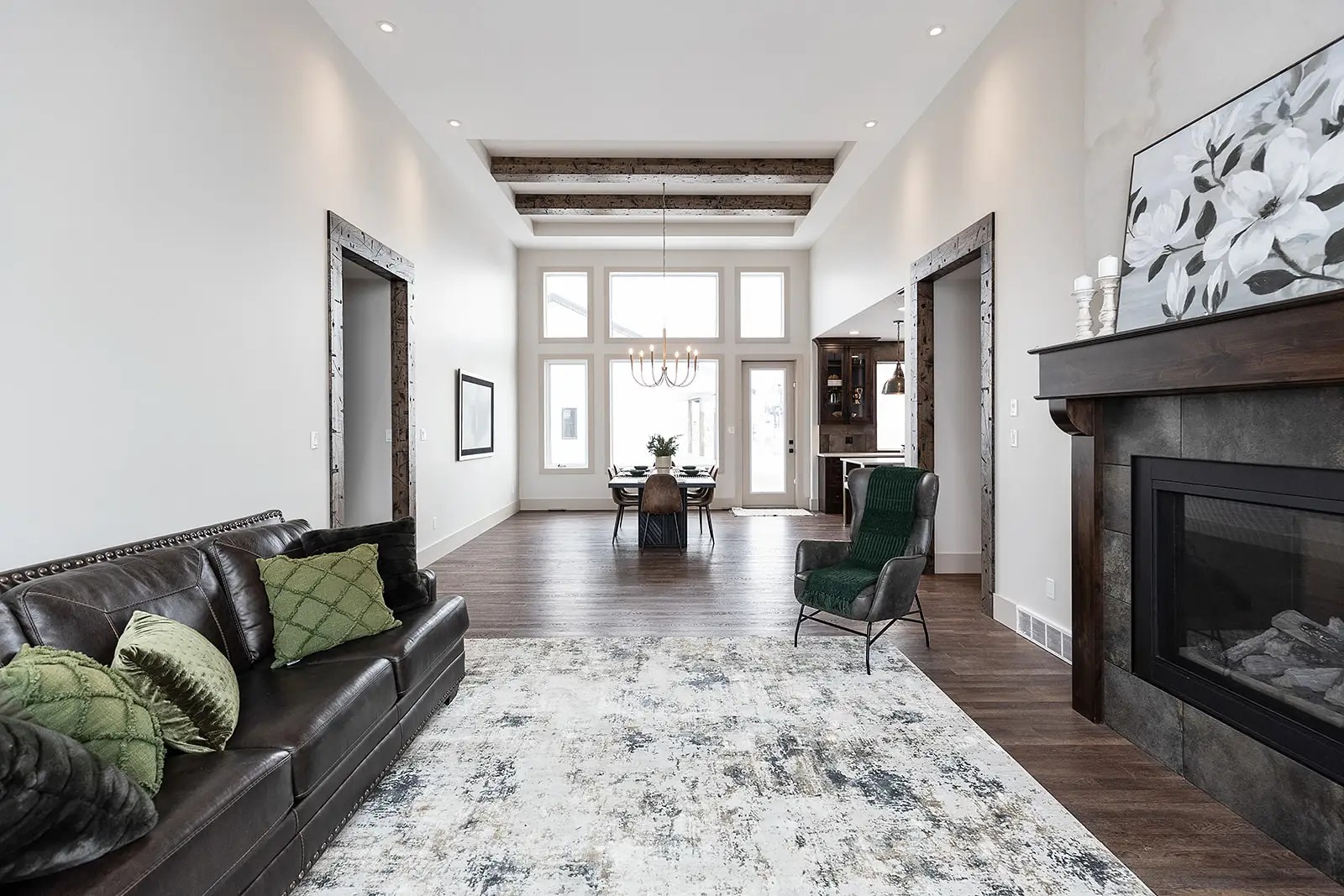
-
Families who need practical space and comfort.
-
Couples wanting a stylish and functional home.
-
Remote workers needing an extra bedroom as an office.
-
Entertainers who enjoy open, bright spaces for gatherings.
Final Thoughts
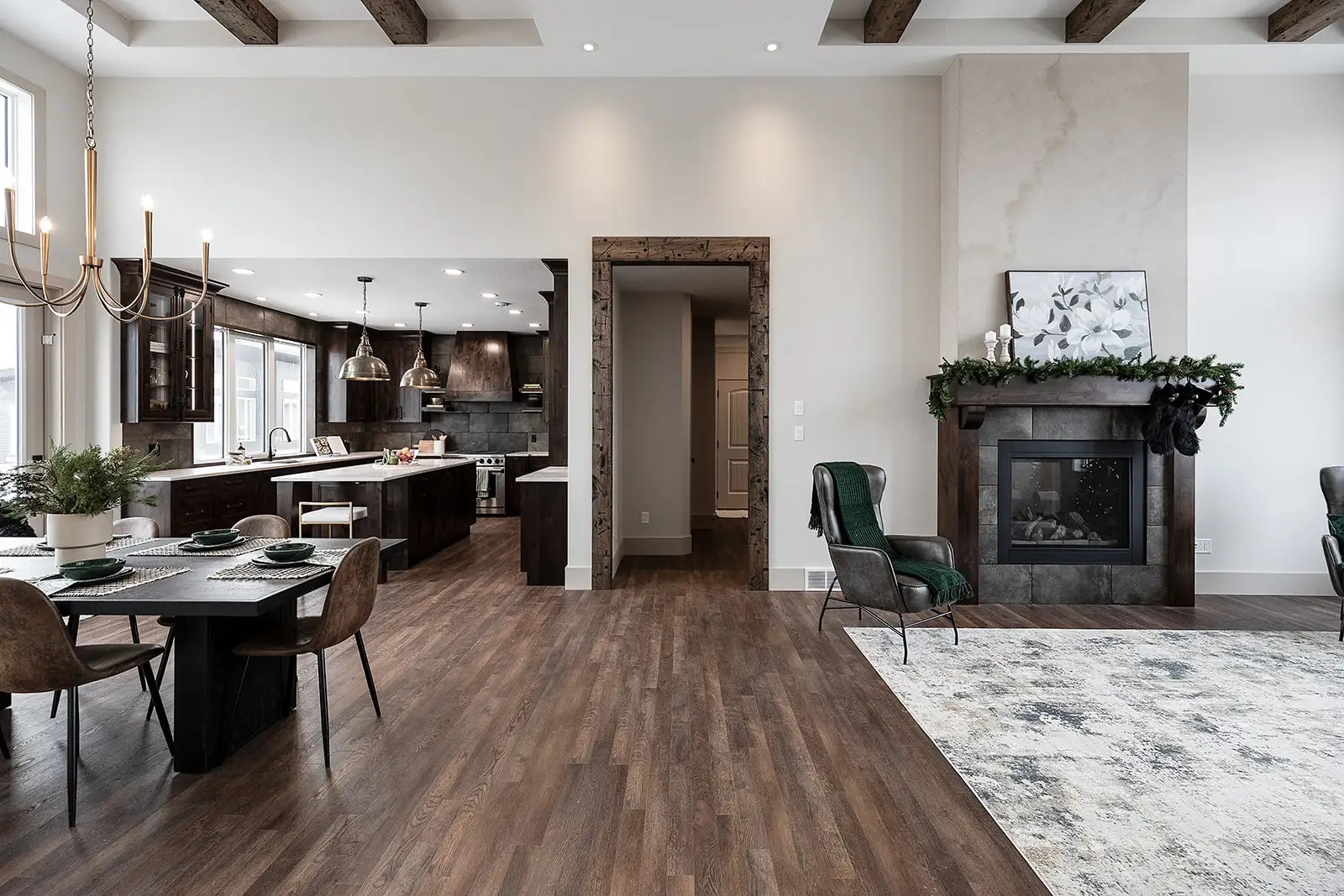
The Sunstone Home is a balance of elegance and practicality. With its 1,890 sq ft layout, 3 bedrooms, and 2.5 baths, it delivers both function and style in every corner. Thoughtfully designed and filled with natural light, it’s the perfect setting for modern living.
👉 Tap to view full specs, pricing, and details today!
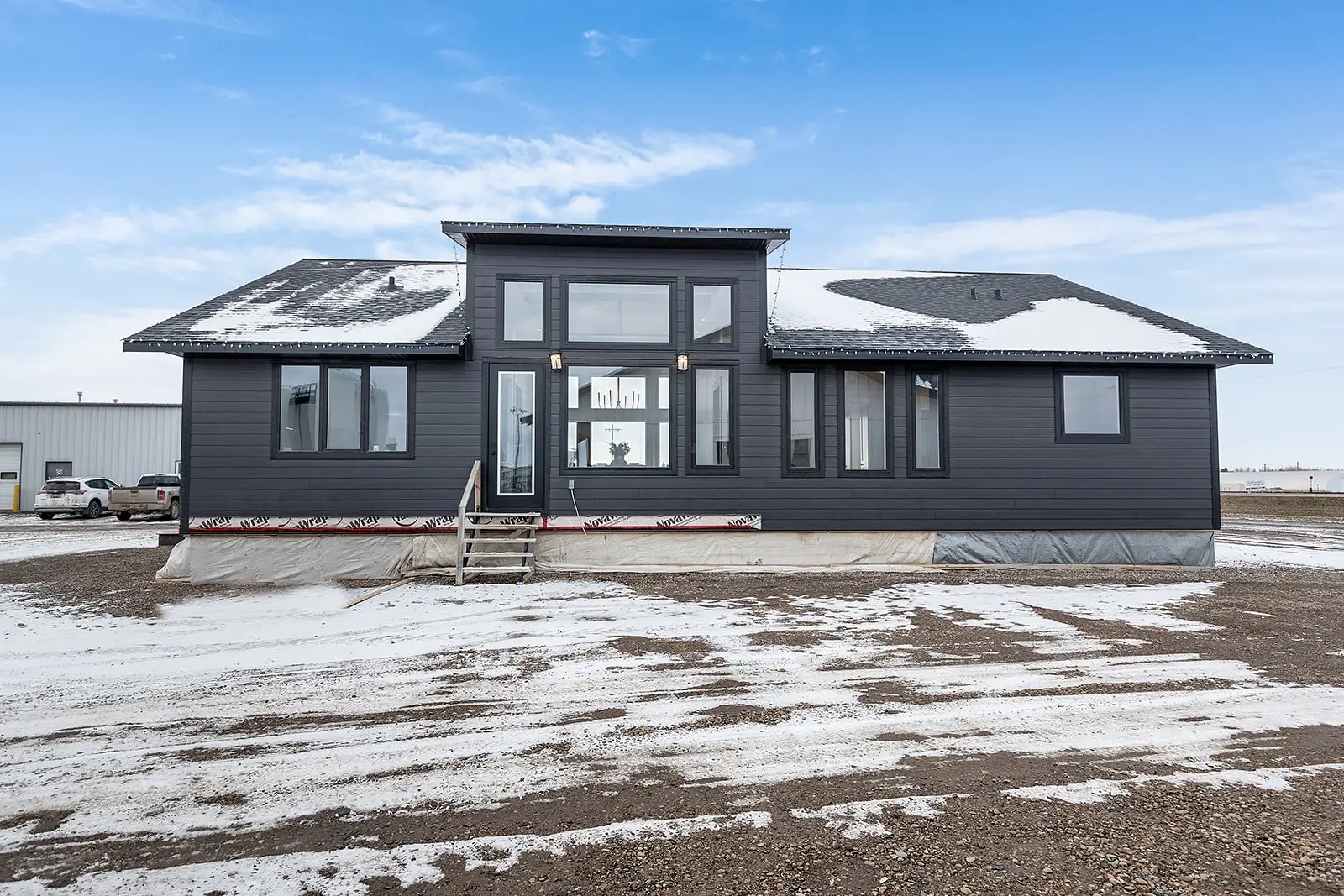
Shannon
How much is this home? Where is it located? How much to deliver to 64850?