Discover the Alexandrite II — 1,596 sq. ft. modern farmhouse with 3 beds, 2 baths, and stunning windows. Built by Jade Homes. Move-in ready today!
✨ The Alexandrite II by Jade Homes – Bright, Modern, and Ready for You!
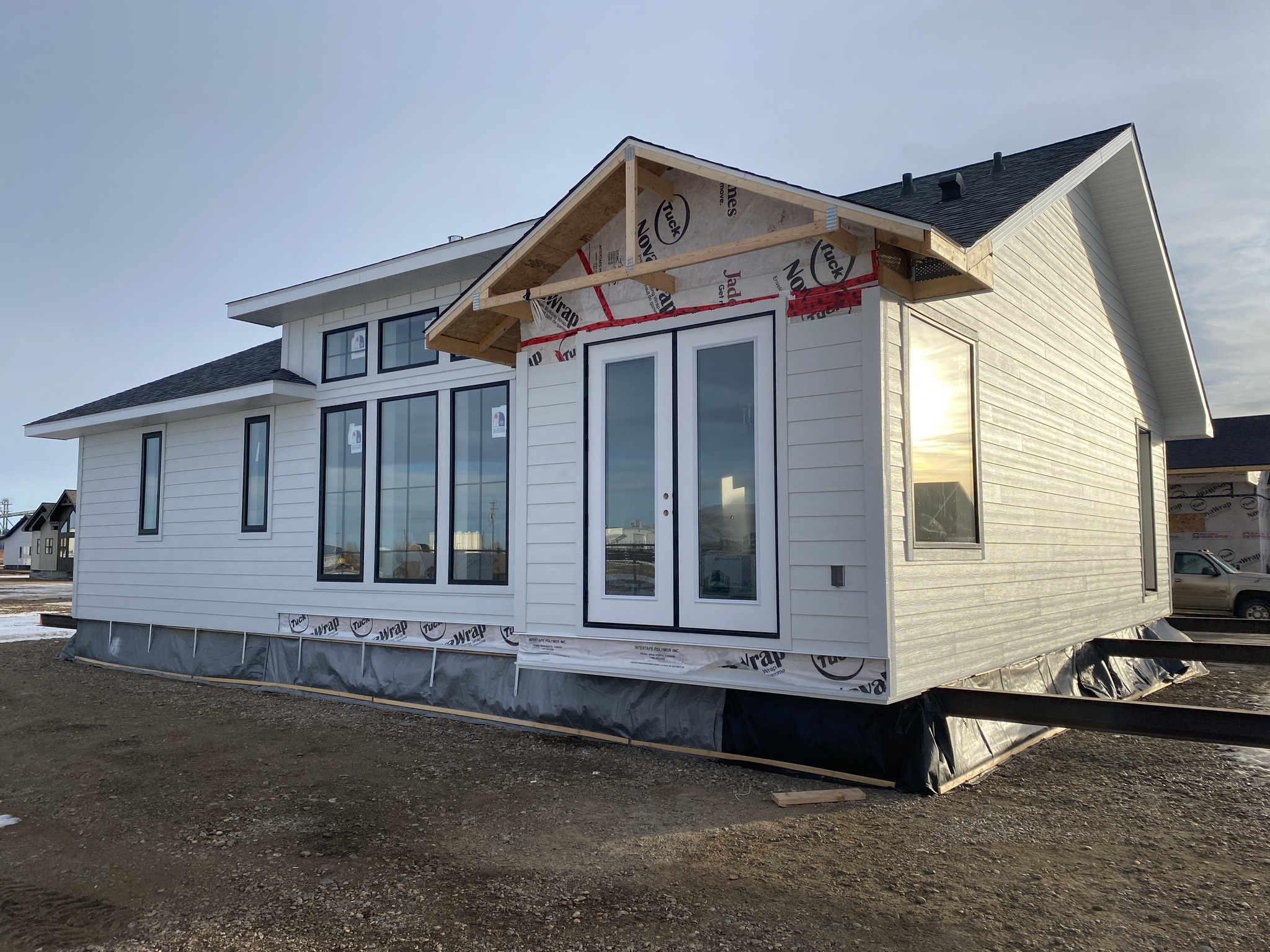
If you’re looking for a bright and vibrant home with lots of natural light, modern charm, and timeless craftsmanship, the Alexandrite II by Jade Homes is your dream come true.
With 1,596 sq. ft., 3 bedrooms, and 2 full bathrooms, this home combines European farmhouse style with modern luxury — perfectly suited for families, professionals, and anyone who values open design, energy efficiency, and elegant features.
🏡 Spacious Layout with Modern Farmhouse Design
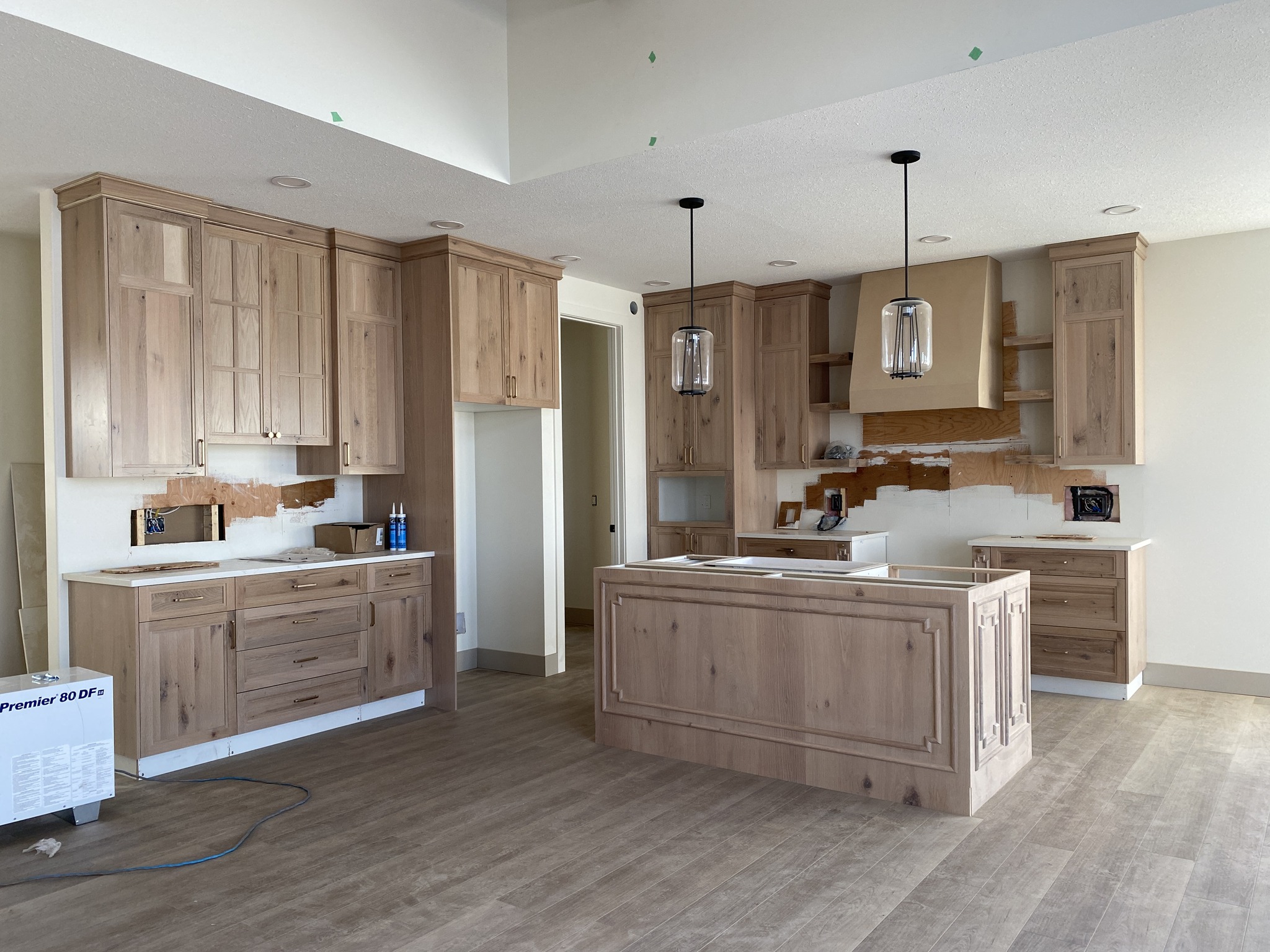
The Alexandrite II offers a functional and open floor plan, designed to make every square foot count. Oversized windows flood the home with natural light, creating bright, airy spaces that feel both cozy and expansive.
From the charming front entry to the open-concept kitchen, dining, and living areas, this home flows effortlessly — blending classic farmhouse details with a fresh, modern aesthetic.
Key Highlights:
-
1,596 sq. ft. of living space
-
3 spacious bedrooms
-
2 full bathrooms
-
Open-concept main living area
-
Large energy-efficient windows
-
Beautiful exterior with modern farmhouse style
Every detail — from trim finishes to paint colors — has been carefully selected to reflect Jade Homes’ signature quality and design excellence.
🪟 Bright & Airy Living Spaces
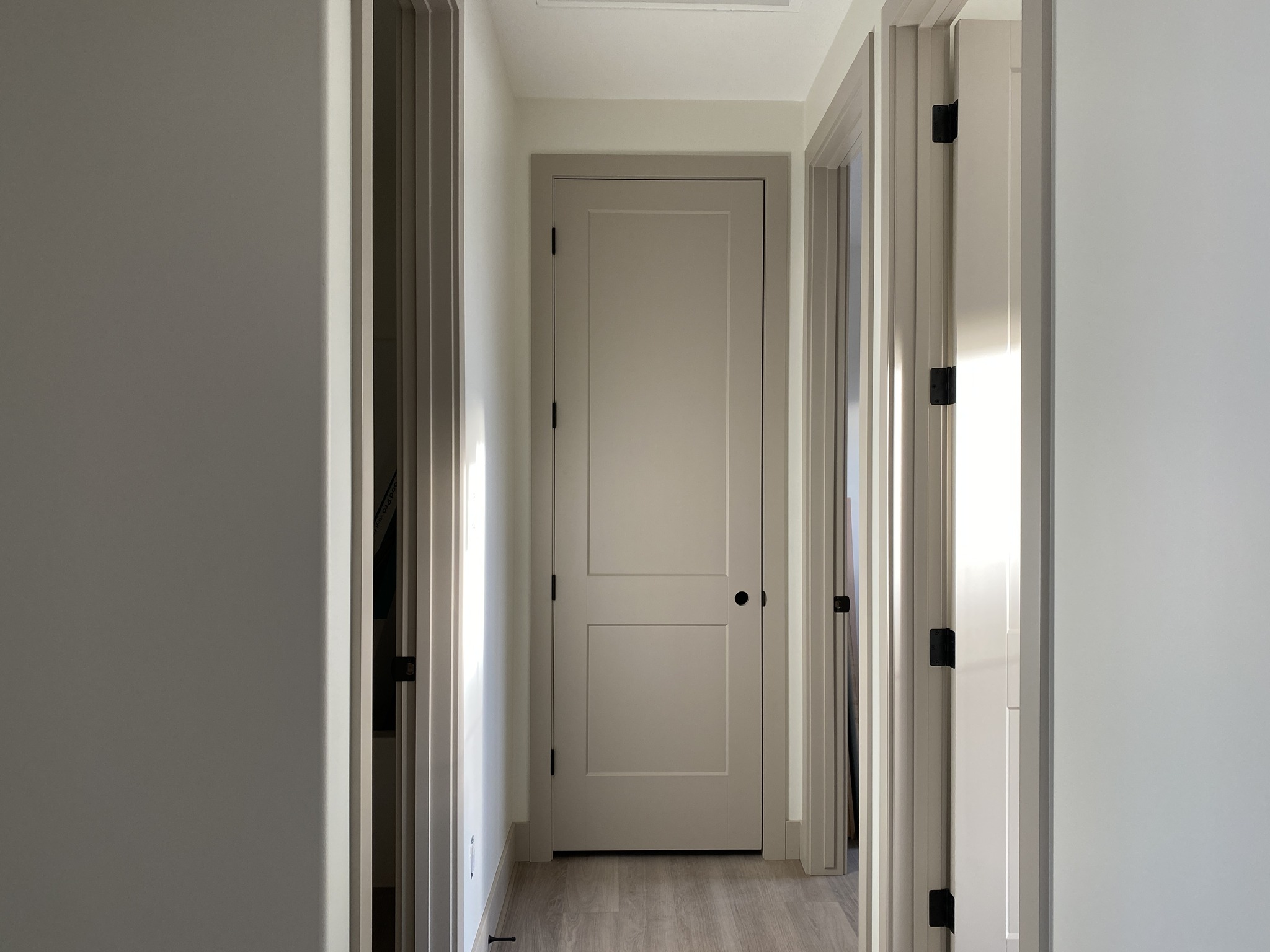
The Alexandrite II was created for homeowners who love natural light. The large, strategically placed windows make every room feel fresh and open while connecting you to the beauty of the outdoors.
The living room is the perfect gathering space — featuring high ceilings, thoughtful lighting, and an open view to the dining area and kitchen. Whether you’re entertaining guests or enjoying a quiet evening, the ambiance is always warm and welcoming.
🍳 Chef-Inspired Kitchen
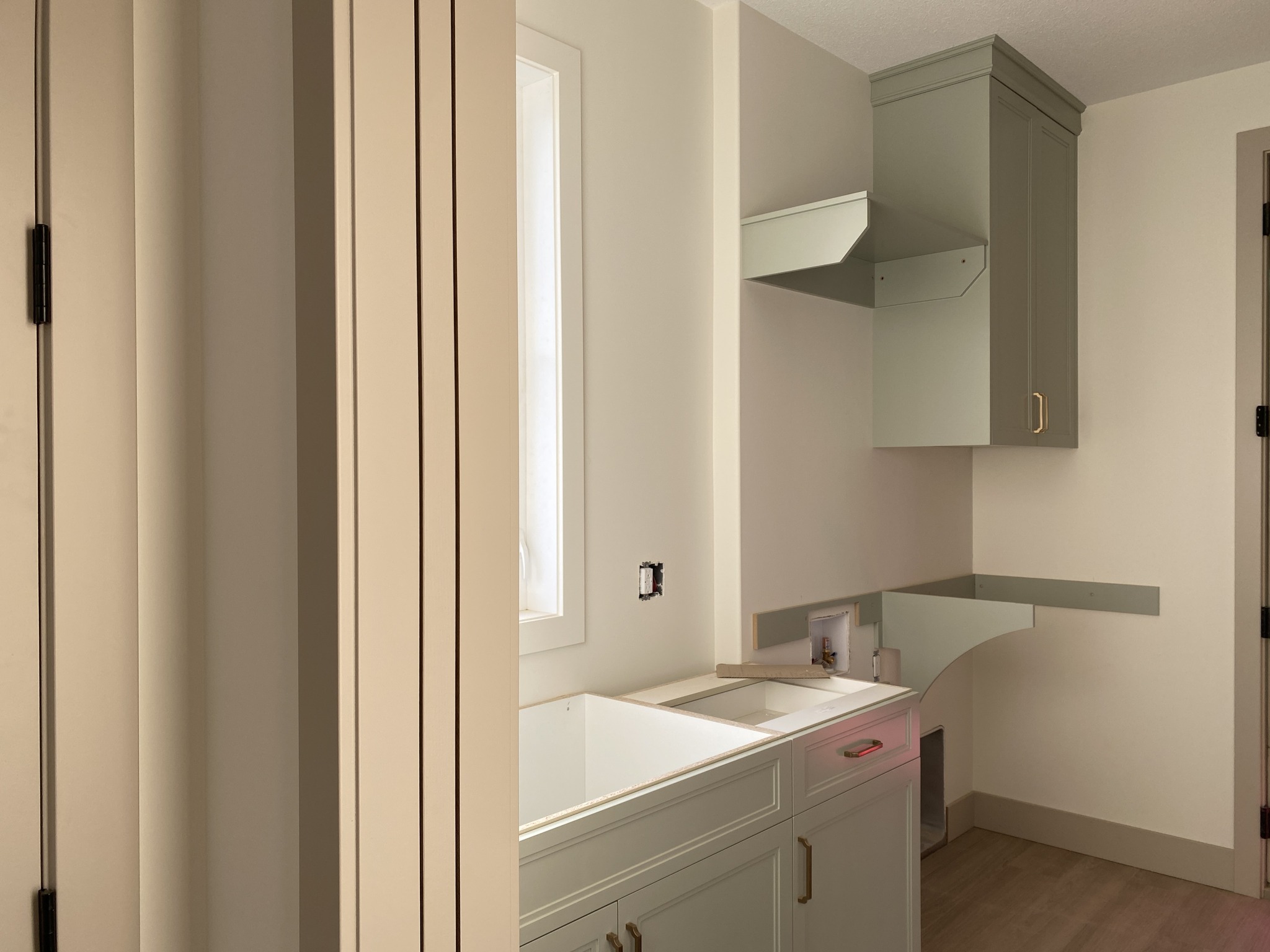
At the heart of the Alexandrite II lies a beautiful, fully equipped kitchen — designed with both elegance and efficiency in mind. It’s a dream come true for anyone who loves cooking, hosting, or simply enjoying everyday meals in a stylish space.
Kitchen Features:
-
Custom cabinetry with premium finishes
-
Large island with seating
-
Energy-efficient appliances
-
Durable countertops with designer detail
-
Open access to the dining and living areas
This kitchen is not only functional but also a visual centerpiece, perfectly matching the home’s modern farmhouse vibe.
🛏️ Comfortable Bedrooms & Relaxing Retreats
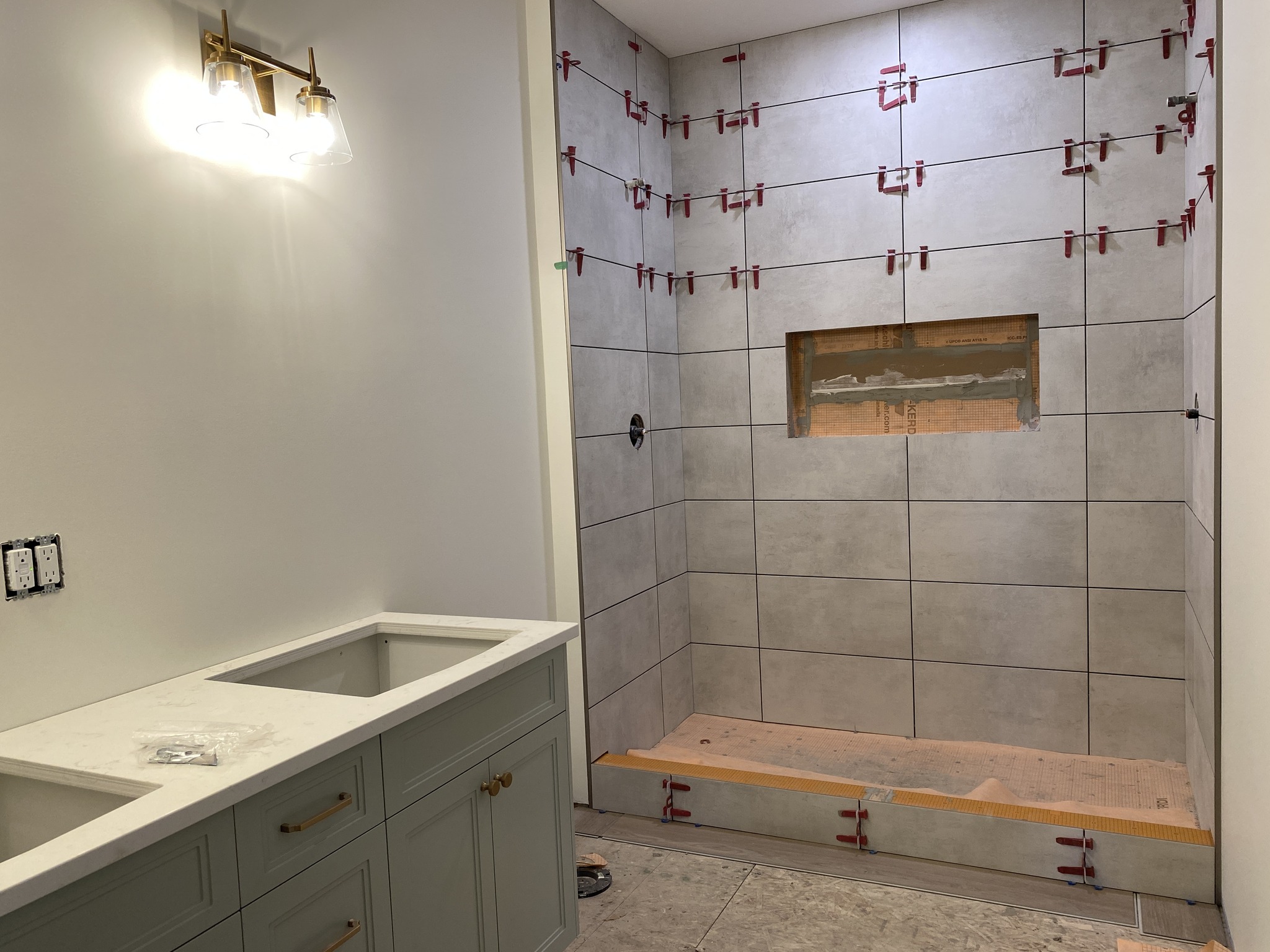
The 3-bedroom layout offers flexibility for families, guests, or a home office setup. The primary suite includes a private, spa-inspired bathroom with elegant fixtures and spacious storage — perfect for relaxation after a long day.
Bedroom Features:
-
Spacious layouts with large closets
-
Primary suite with ensuite bath
-
Natural light in every room
-
Premium flooring and finishes
Whether you’re creating a nursery, guest room, or personal workspace, every bedroom in the Alexandrite II offers warmth, light, and comfort.
🛁 Elegant Bathrooms
The two full bathrooms are designed with modern style and convenience in mind. Each space features premium fixtures, durable materials, and tasteful design details that complement the overall aesthetic of the home.
Bathroom Highlights:
-
Designer vanities with storage
-
Modern fixtures & lighting
-
Tile finishes for easy maintenance
-
Spacious layouts with timeless appeal
🌿 Energy Efficiency & Quality Construction
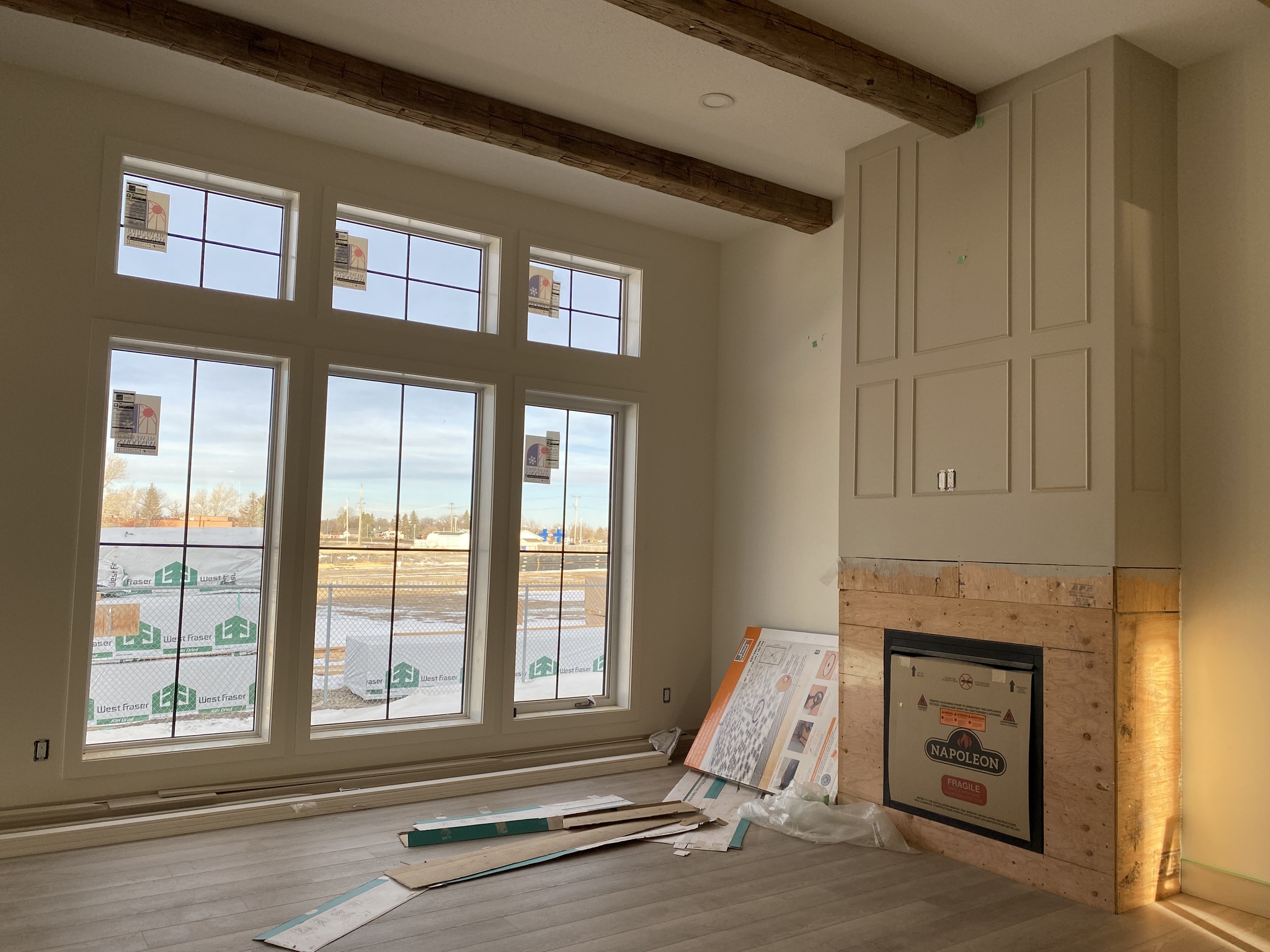
Jade Homes is known for their commitment to energy efficiency and top-tier craftsmanship. The Alexandrite II is built using quality materials that ensure durability, comfort, and lower energy costs — making it as smart as it is beautiful.
Construction Features:
-
High-efficiency windows & insulation
-
Durable materials for long-lasting performance
-
Attention to structural integrity
-
Expert finishing and design details
Every Alexandrite II model reflects Jade Homes’ focus on value, performance, and long-term quality.
📍 Perfect for Alberta & Saskatchewan Homebuyers
With projects across Alberta, Saskatchewan, and the Calgary region, Jade Homes has earned a reputation for building custom homes that balance affordability, craftsmanship, and modern design.
Whether you’re looking for a new home in Alberta, a modern farmhouse near Calgary, or a custom-built home for rural living, the Alexandrite II can be tailored to meet your needs.
💰 Value, Features & Customization
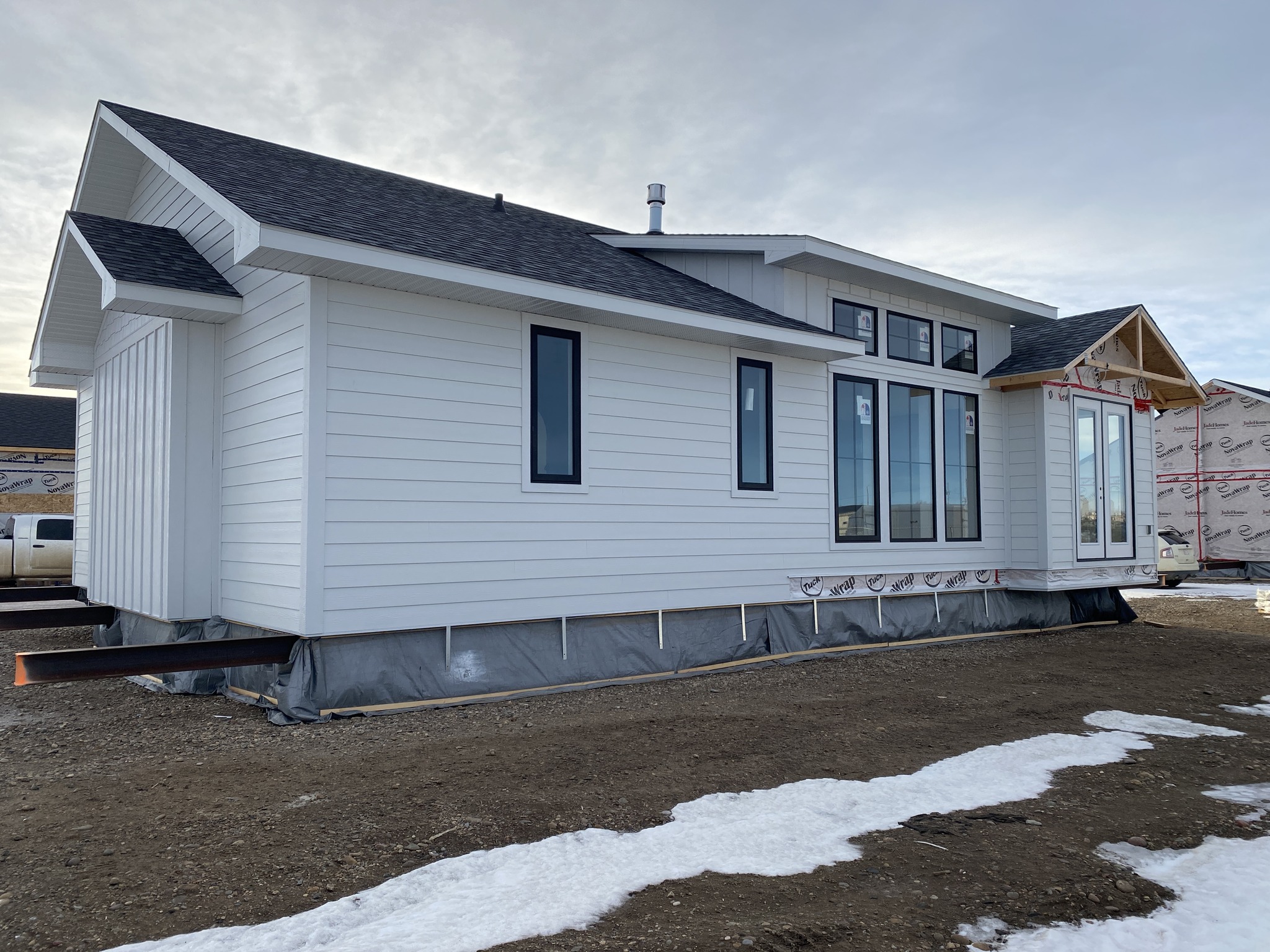
The Alexandrite II offers exceptional value — combining custom-home quality with the efficiency of a quick possession model. Buyers can also explore upgrade options and custom finishes to make this home truly one-of-a-kind.
Why Homebuyers Love the Alexandrite II:
-
Move-in ready with premium finishes
-
Customization options available
-
Modern design meets timeless elegance
-
Trusted local builder with proven quality
Visit jadehomes.ca to view floor plans, images, and availability.
🔍 Top Search Keywords (Integrated)
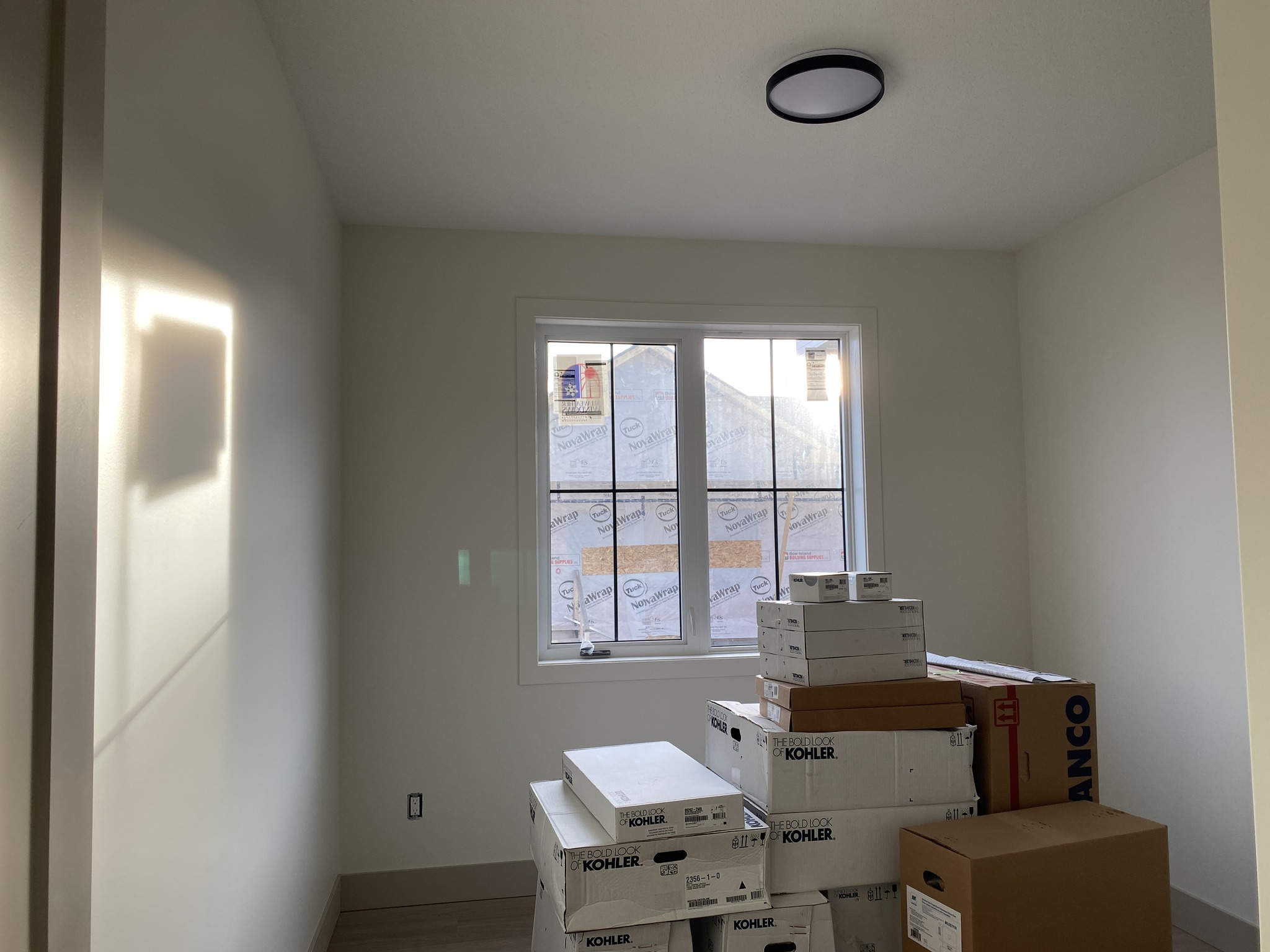
This article includes and targets top-performing keywords such as:
-
modern farmhouse for sale
-
custom homes in Alberta
-
new homes in Calgary
-
3 bedroom homes for sale
-
Jade Homes Alberta
-
energy efficient homes in Saskatchewan
-
luxury modern homes for sale
-
quick possession homes Alberta
-
European farmhouse design
-
bright modern home
These keywords help the Alexandrite II rank in top Google search results and attract qualified buyers searching for new homes for sale in Western Canada.
📞 Contact & Next Steps
📍 Builder: Jade Homes
🌐 Website: jadehomes.ca
📞 Contact: [Insert Phone or Email]
💬 Inquire today for pricing, features, and quick possession availability.
🏁 Final Thoughts
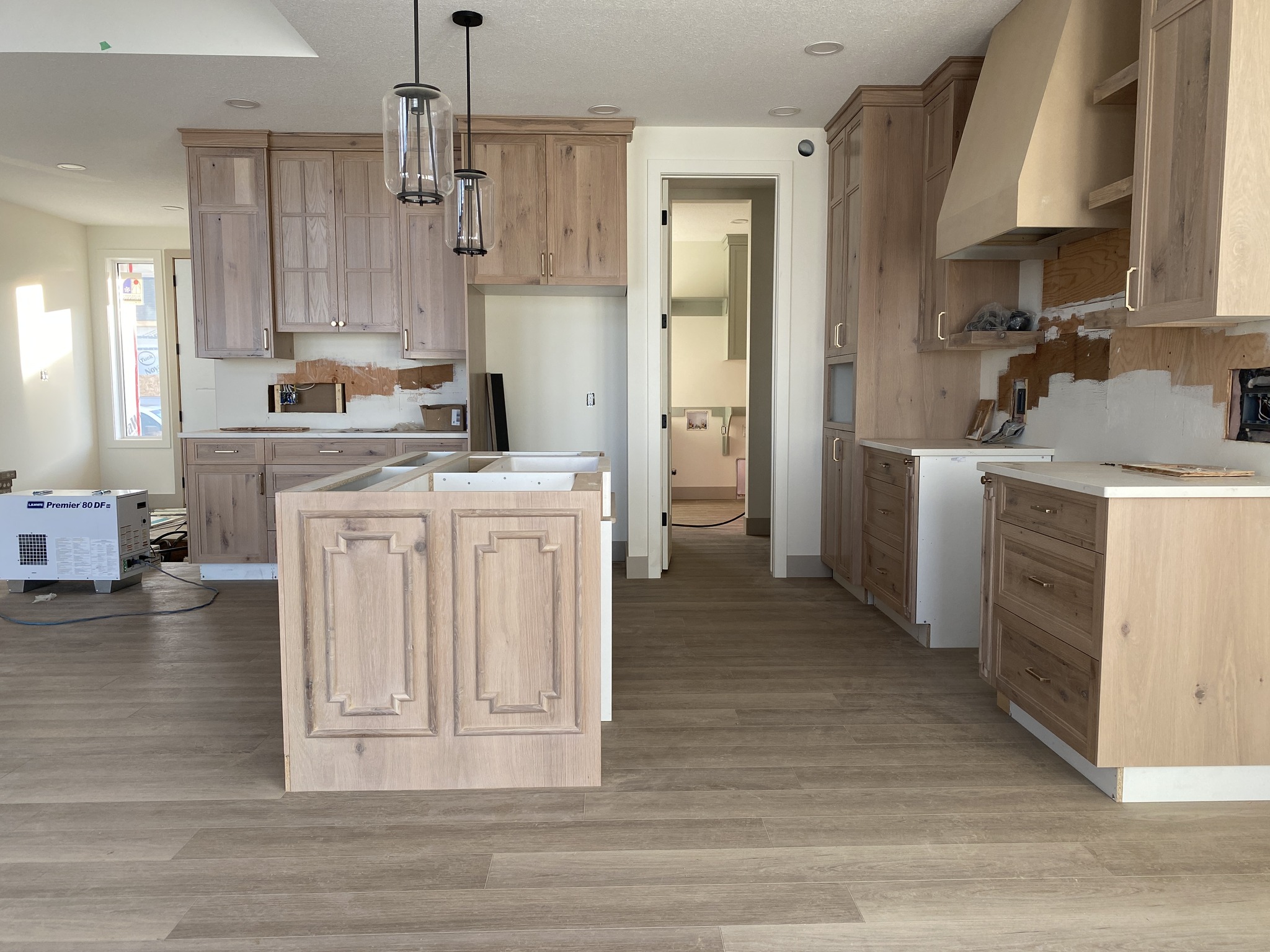
The Alexandrite II isn’t just another house — it’s a statement of style, quality, and comfort. With its bright interiors, modern farmhouse design, and 3-bedroom layout, it offers everything today’s homeowners want in a dream home.
If you’re ready to move into a custom-quality home built for modern living, explore the Alexandrite II by Jade Homes — where design meets craftsmanship.
More details
Looking for a home with 3 bedroom
Where are you located at? Do you build in Illinois?
I’m liking 3 betroom