Explore the Amethyst RTM home by Jade Homes: 1,885 sq. ft., 3 bedrooms, 3 bathrooms, luxury farmhouse style, custom floor plans in Alberta & Saskatchewan.
The Amethyst RTM Home by Jade Homes – 3 Bedroom, 3 Bathroom Custom Farmhouse
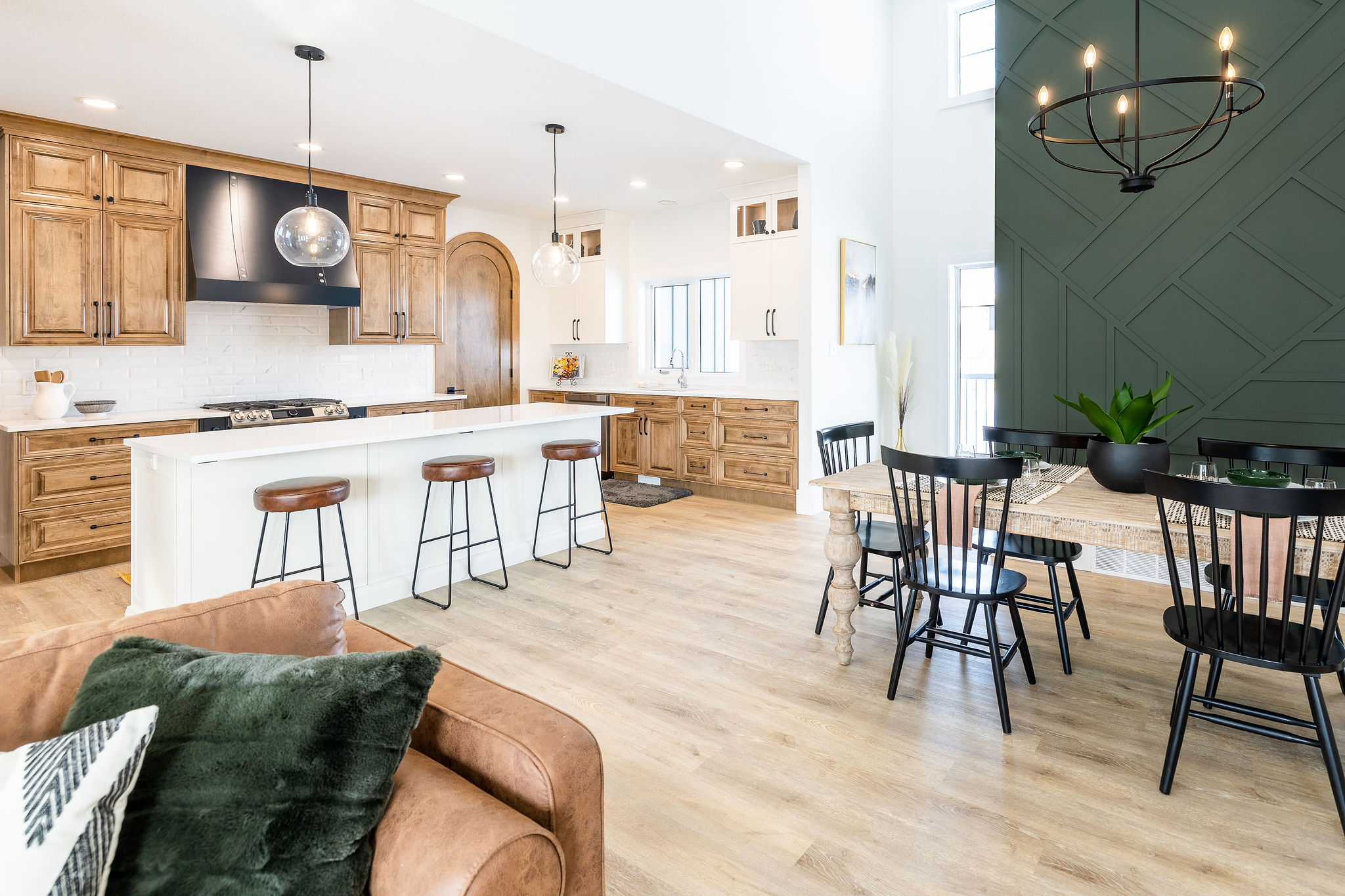
If you’ve been dreaming of a home that blends farmhouse charm, modern luxury, and practical design, the Amethyst RTM Home by Jade Homes might be the perfect fit for your family. At 1,885 square feet, this 3-bedroom, 3-bathroom RTM (Ready-to-Move) home delivers both functionality and beauty, making it an ideal choice for families in Alberta and Saskatchewan who are ready to build their dream home.
With a thoughtful floor plan, high-quality finishes, and customizable options, the Amethyst has quickly become one of Jade Homes’ most popular models. Whether you’re looking for a family-friendly acreage home, a luxury farmhouse with black windows and wood accents, or a custom new build, this model has everything you need.
What is an RTM Home?
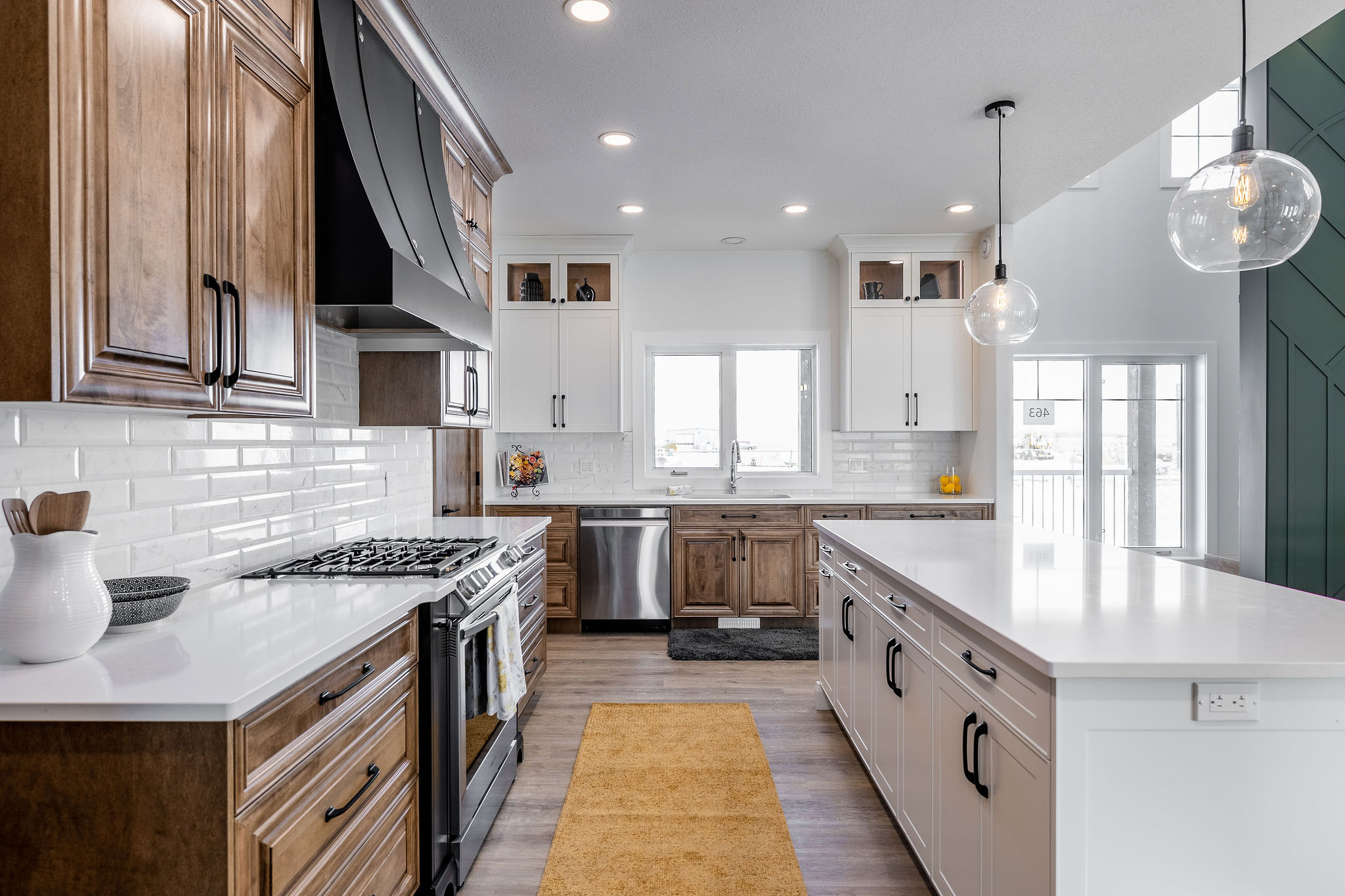
RTM homes (Ready-to-Move Homes) are factory-built houses constructed to meet the same building codes as on-site homes. Once completed, they’re transported to your lot and set onto a permanent foundation.
Benefits of RTM homes include:
-
Faster build time compared to traditional on-site builds.
-
Weather-protected construction since homes are built indoors.
-
Cost-effective pricing with fewer delays.
-
Custom options for floor plans, finishes, and exterior style.
-
Ideal for acreages, farms, and rural lots across Alberta and Saskatchewan.
The Amethyst is a shining example of how Jade Homes combines the efficiency of RTM homes with the luxury and craftsmanship of custom builds.
Key Features of the Amethyst Home
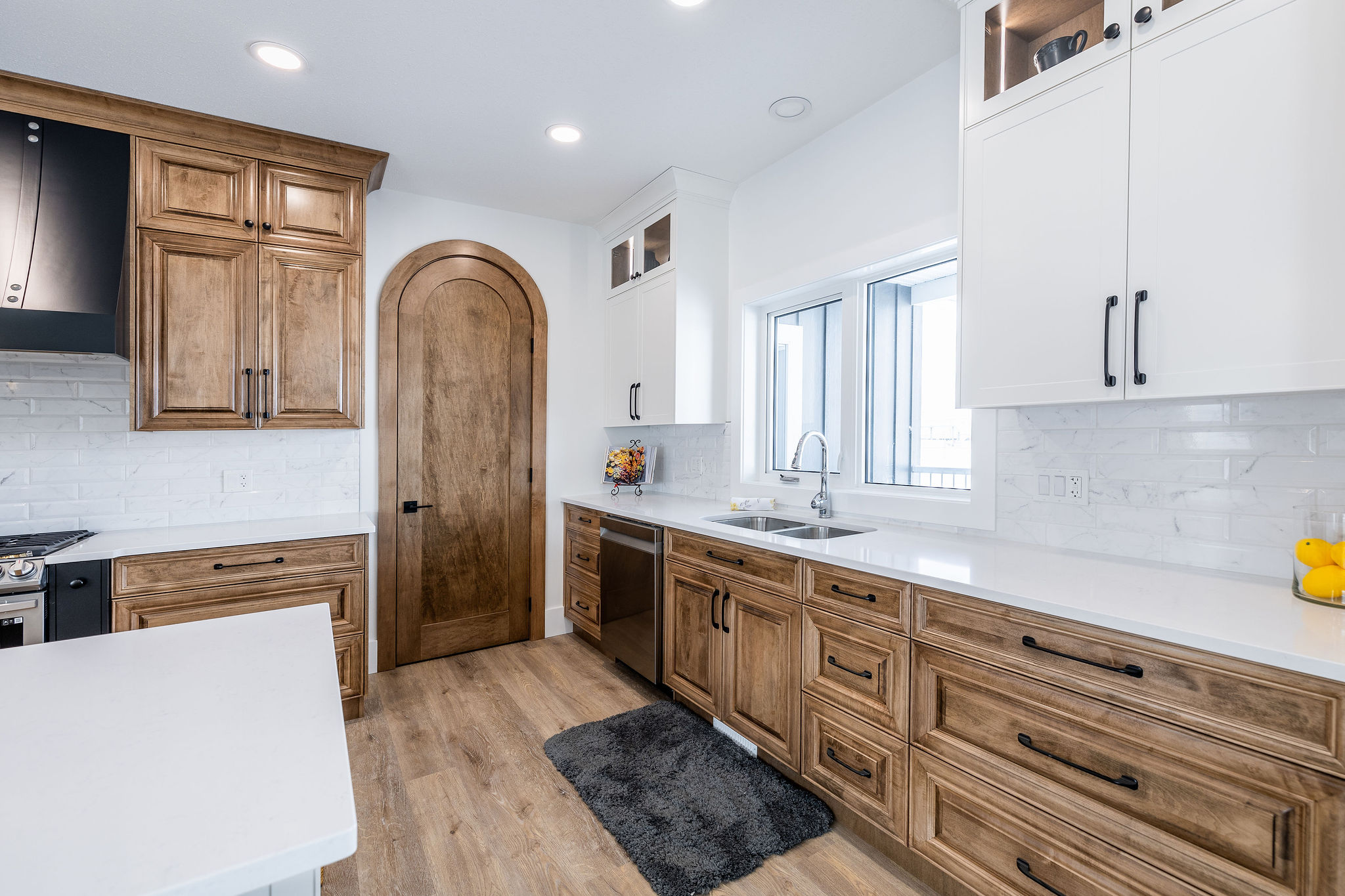
Spacious Living – 1,885 Sq. Ft.
With nearly 1,900 square feet of living space, the Amethyst provides room for families of all sizes. The open-concept layout creates a natural flow between the kitchen, dining, and living areas—perfect for gatherings and everyday living.
3 Bedrooms + 3 Bathrooms
-
Primary Suite: A spacious retreat with a walk-in closet and a stunning ensuite bathroom.
-
Two Additional Bedrooms: Perfect for children, guests, or a home office.
-
Three Full Bathrooms: Designed with functionality in mind so no one is left waiting.
Modern Farmhouse Design
The Amethyst embraces modern farmhouse styling, featuring:
-
Black-framed windows
-
White siding with warm wood accents
-
High-end finishes
-
Custom woodwork details
-
A dream kitchen with an oversized island
Luxury Kitchen & Dining
The open-concept kitchen is the heart of the Amethyst home, designed for both cooking and entertaining. Features include:
-
Large island with seating
-
Ample cabinetry
-
High-quality countertops
-
Open dining area with natural light
Elegant Bathrooms
With 3 bathrooms, you’ll enjoy luxury finishes like tiled showers, double vanities, and soaking tubs.
Why Families Love the Amethyst
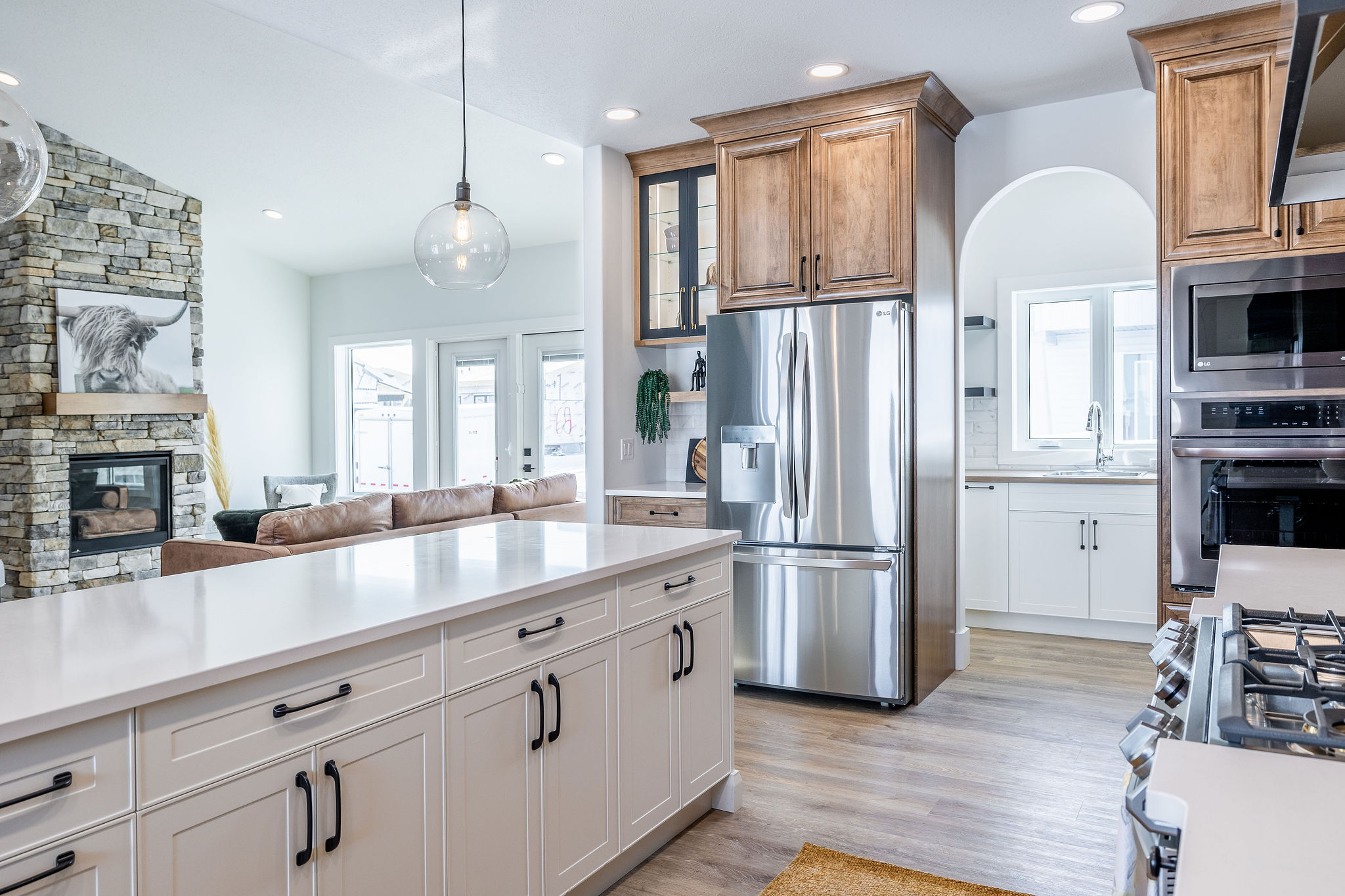
The Amethyst was designed with families in mind. Here’s why homeowners choose it:
-
Ample Space – 1,885 sq. ft. allows for open gathering areas plus private retreats.
-
Flexible Design – Bedrooms can be adapted into home offices or guest rooms.
-
Luxury Features – Black windows, farmhouse details, and wood accents make this a standout.
-
Customization Options – Jade Homes allows you to tailor finishes, layouts, and design elements.
RTM Homes in Alberta & Saskatchewan
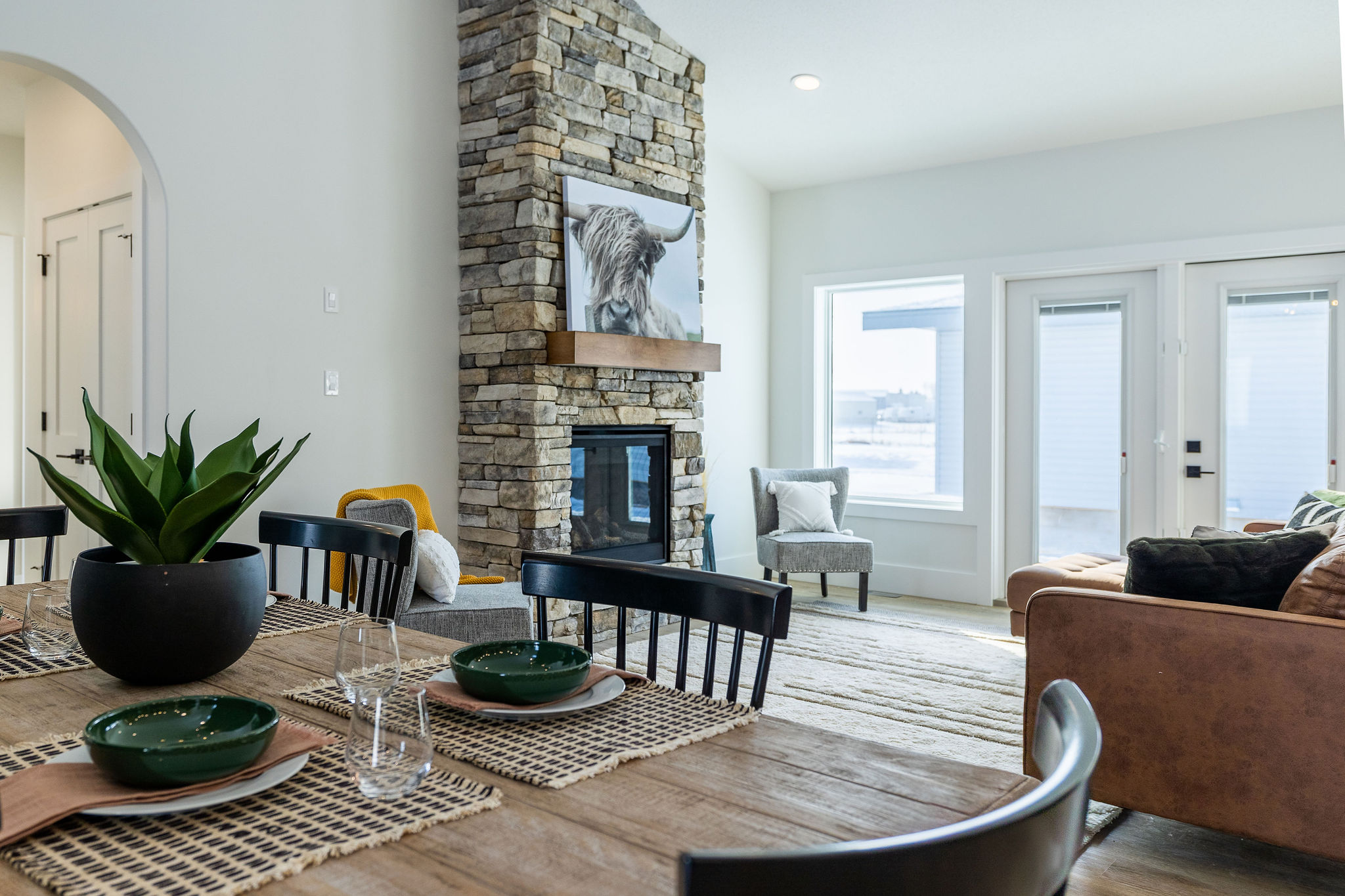
The demand for RTM homes in Alberta and Saskatchewan continues to grow. Homebuyers appreciate the speed, affordability, and customization options that RTM construction provides.
Some of the most popular locations where families are building the Amethyst include:
-
Medicine Hat, Alberta
-
Calgary, Alberta
-
Acreage developments across rural Alberta & Saskatchewan
-
Farms and large properties needing a ready-built home
SEO Keywords for the Amethyst RTM Home
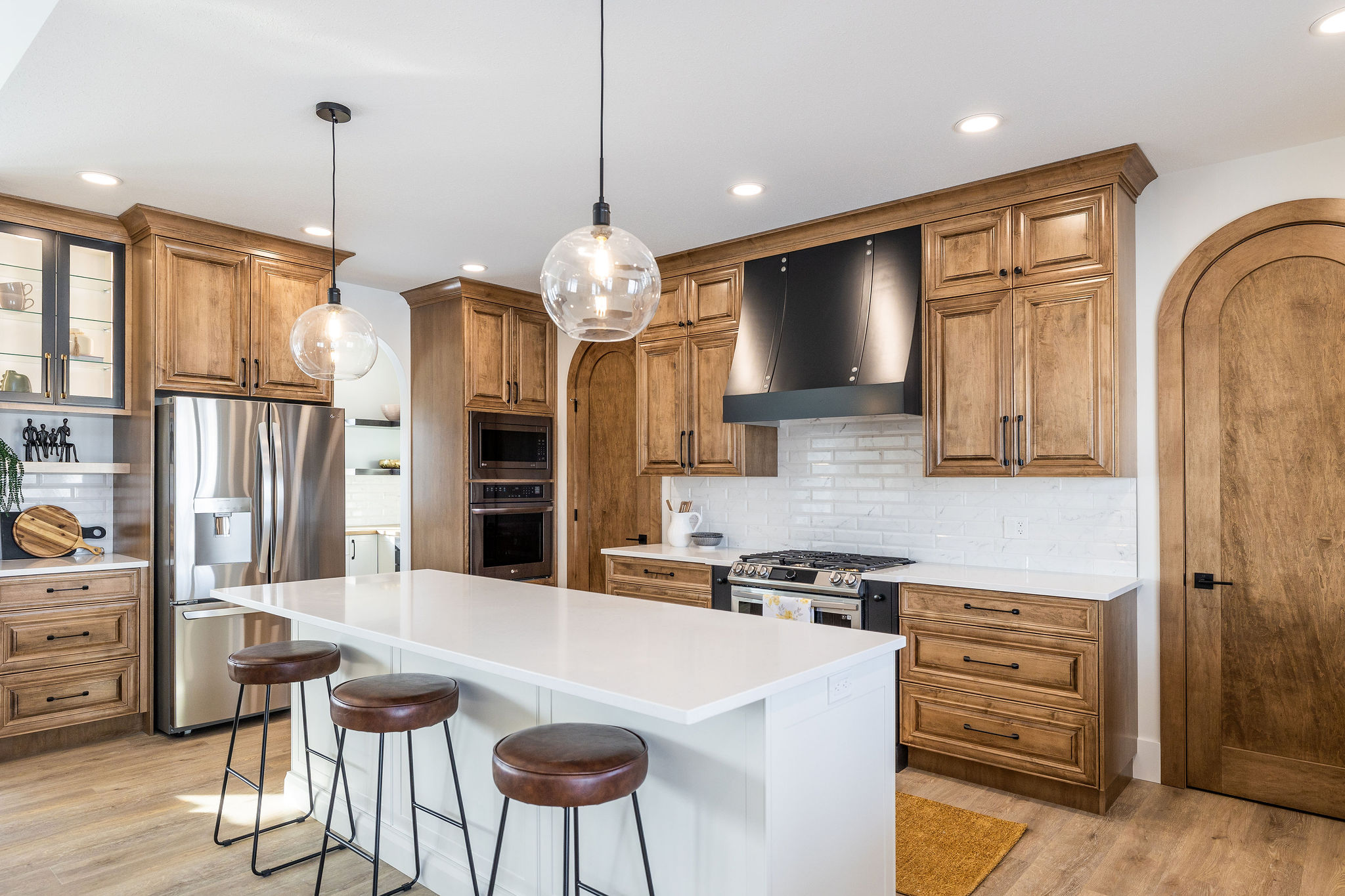
- Amethyst floor plan Jade Homes
-
RTM homes Alberta for sale
-
RTM homes Saskatchewan custom builds
-
luxury farmhouse RTM Alberta
-
modern farmhouse RTM home
-
acreage homes Alberta and Saskatchewan
-
Jade Homes Amethyst model 3 bed 3 bath
-
custom RTM builders Medicine Hat
-
black window farmhouse Alberta homes
Why Choose Jade Homes?
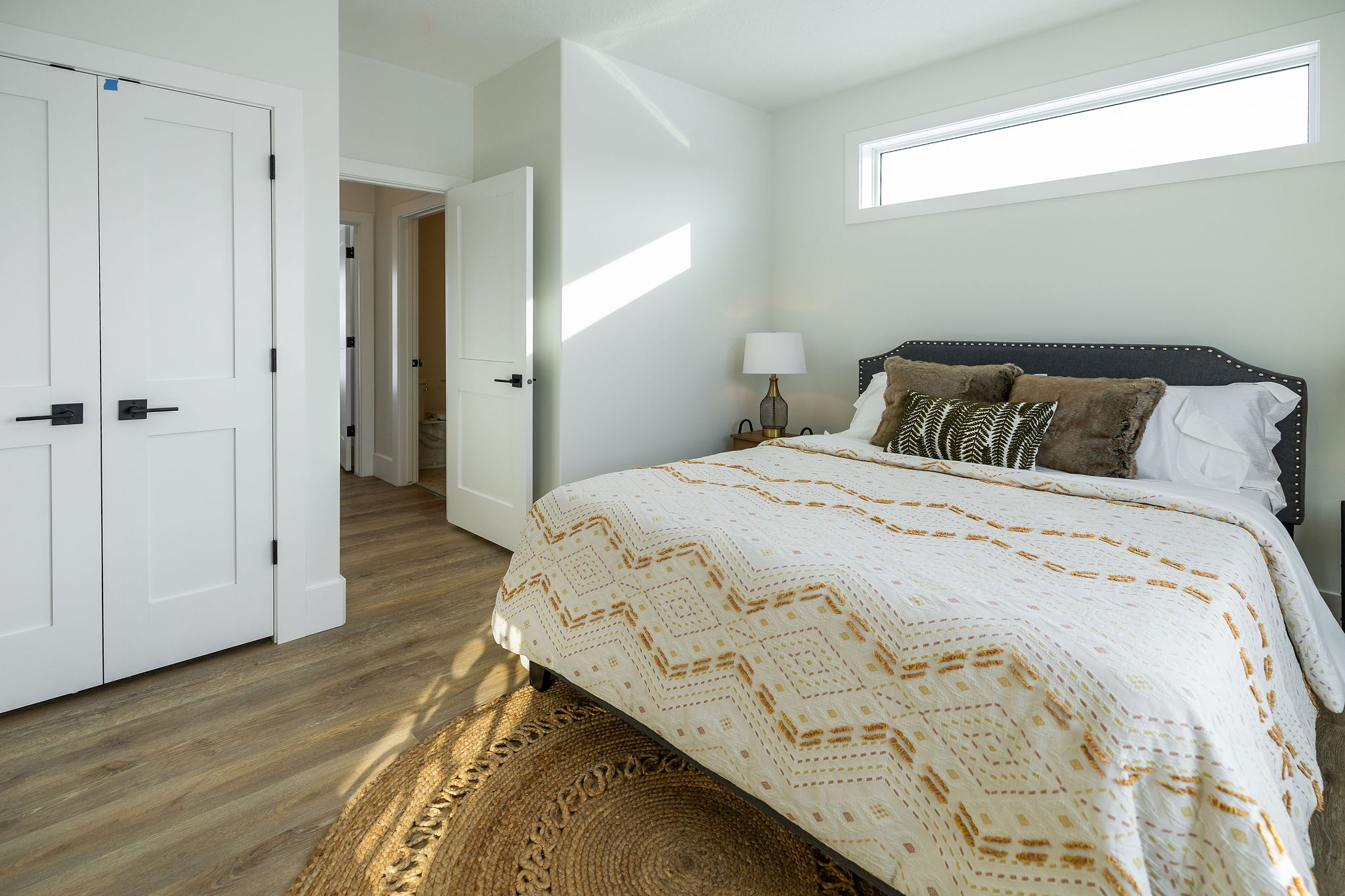
Jade Homes has a strong reputation for building quality, customizable RTM homes across Alberta and Saskatchewan. With decades of experience, their homes are known for:
-
Durability – Built to last with quality materials.
-
Customization – Floor plans and finishes can be tailored.
-
Energy Efficiency – Modern construction methods save on energy bills.
-
Customer Service – A personalized approach to each home build.
Conclusion – Is the Amethyst Right for You?
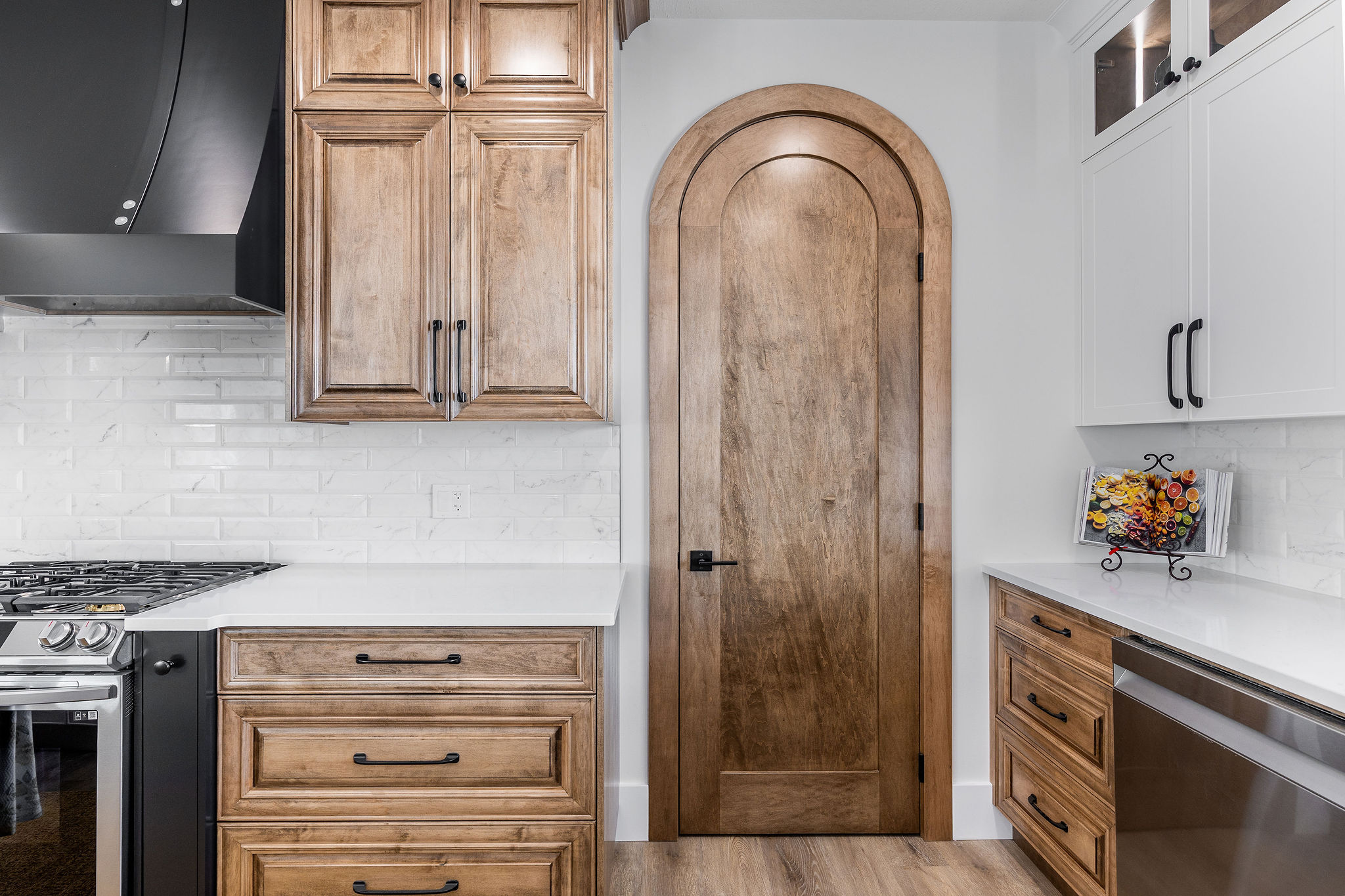
The Amethyst RTM Home by Jade Homes is a perfect choice if you want a luxurious, farmhouse-inspired home with space for the entire family. With 3 bedrooms, 3 bathrooms, 1,885 sq. ft., and a customizable floor plan, it delivers both functionality and elegance.
Whether you’re building on an acreage in Alberta or Saskatchewan, or searching for a modern farmhouse RTM design, the Amethyst is a home worth considering.
👉 Explore the full details, floor plan, and customization options here: Amethyst by Jade Homes
Will you send application to teshevia920@icliud.com
Do you guys deliver to Elk River, MN area?
Pricing?
What states and where these homes can be built
Can this home be shipped to Utah?
Ready to buy
Where can it been seen