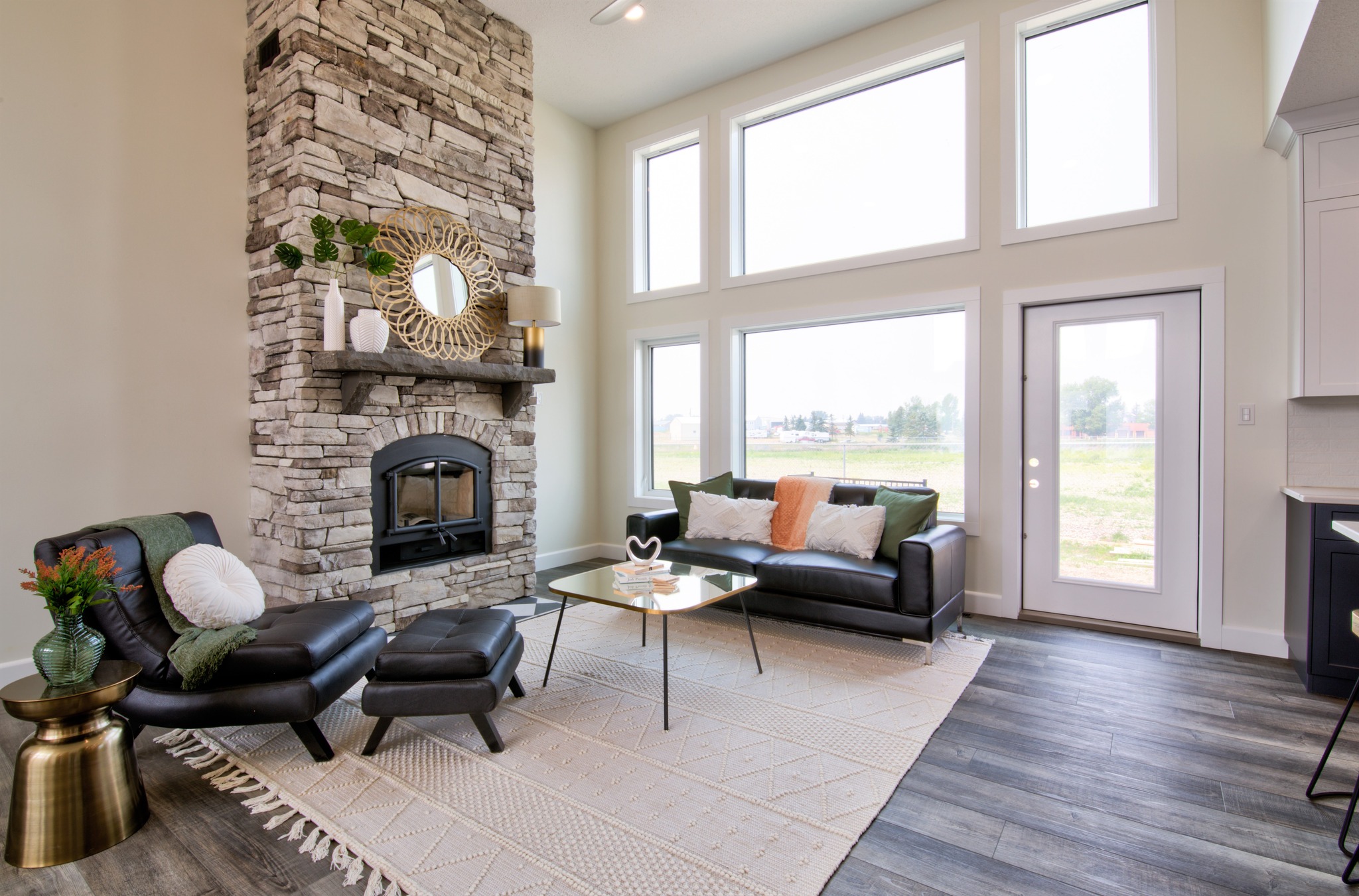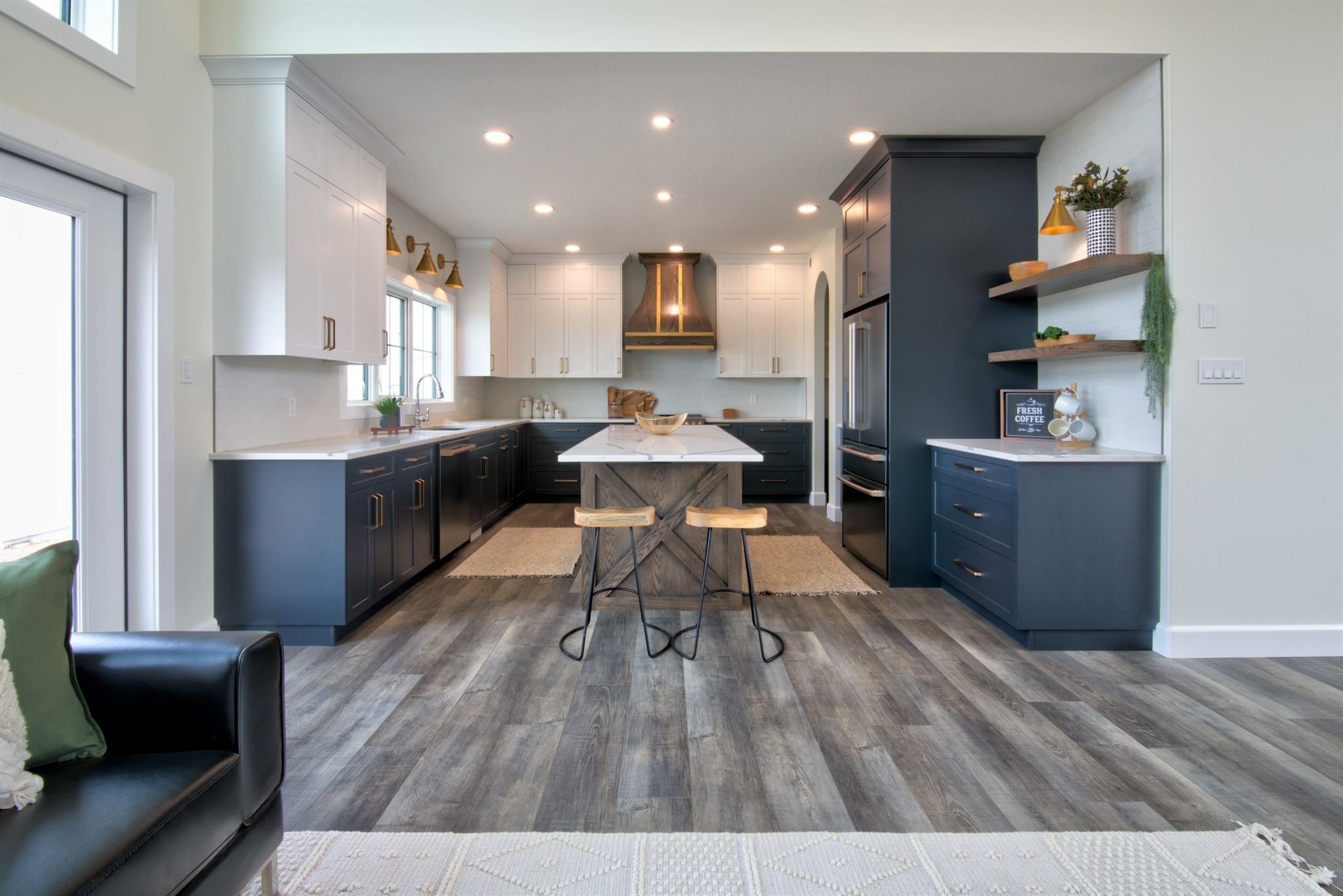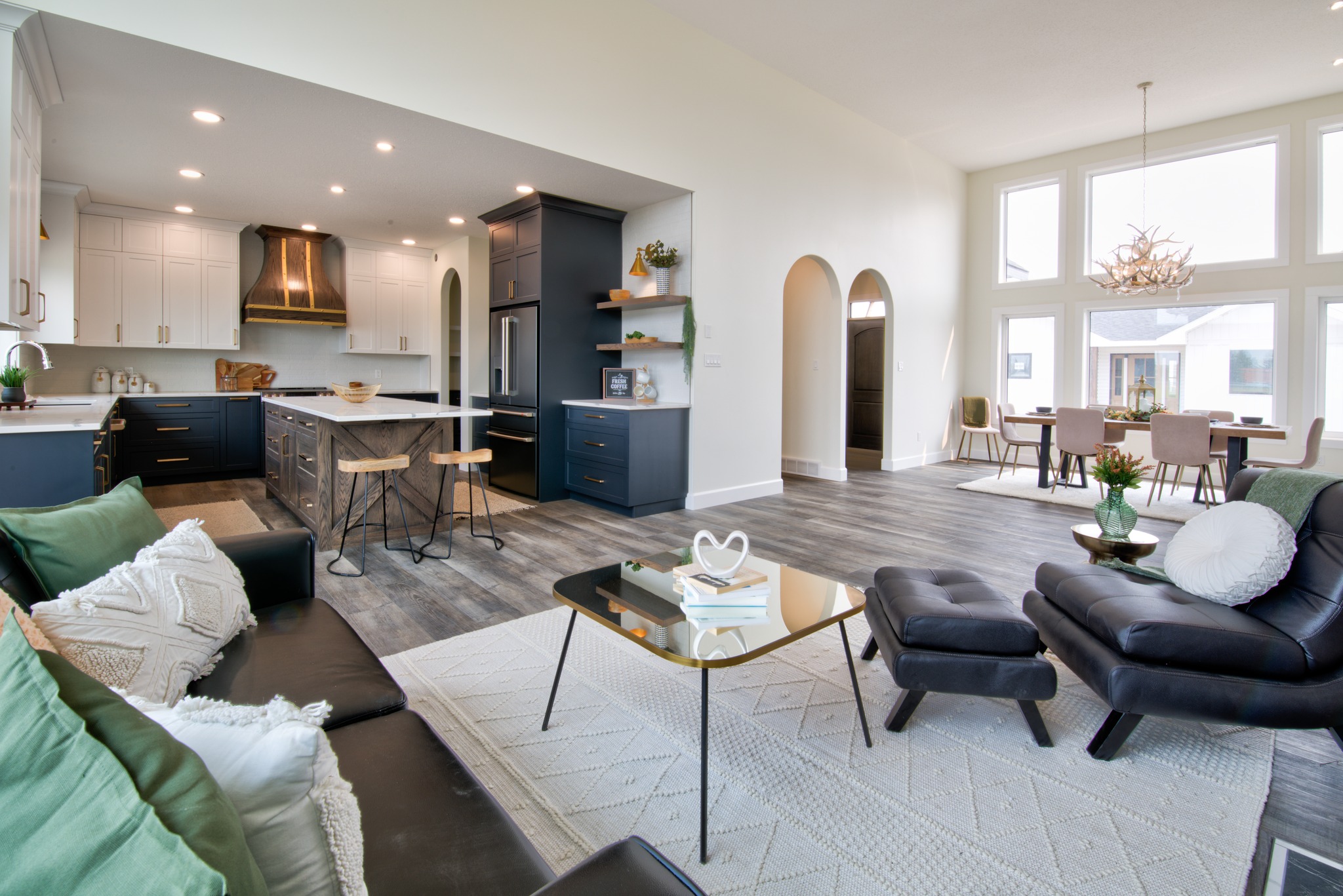Discover the Morganite by Jade Homes – a modern 1 bedroom, 1.5 bath RTM home with 1,639 sq. ft. of luxury living. Perfect for Alberta & Saskatchewan acreages.
Morganite RTM Floor plan – A Modern, Spacious Home by Jade Homes

If you’re searching for a custom-built RTM home in Alberta or Saskatchewan, look no further than the Morganite by Jade Homes. This 1,639 sq. ft. floorplan is designed to combine modern elegance, functional living, and timeless farmhouse charm.
With 1 bedroom, 1.5 bathrooms, oversized windows, and an open-concept design, the Morganite is perfect for couples, downsizers, or anyone seeking a modern, airy living space tailored to acreage living.
Why Choose an RTM Home in Alberta & Saskatchewan?

RTM homes (Ready-to-Move) are increasingly popular across Alberta and Saskatchewan because they blend customization, efficiency, and high-quality construction. Unlike mobile or modular homes, RTM homes are built to the same standards as site-built houses, then transported to your property.
Benefits of Choosing an RTM Home
-
Customizable layouts & finishes
-
Built in controlled environments to reduce weather delays
-
Cost-effective alternative to traditional site construction
-
Perfect for rural acreages & farms
-
Luxury farmhouse & modern designs available
For homeowners in Medicine Hat, Calgary, and across the Prairies, RTM homes provide the flexibility to build a dream home without sacrificing quality.
Spotlight on the Morganite Plan

The Morganite floorplan is a standout design in Jade Homes’ RTM collection. With its spacious interior and carefully planned features, this home redefines what a one-bedroom layout can offer.
Key Highlights of the Morganite
-
1,639 sq. ft. of living space – open and airy design
-
1 bedroom, 1.5 bathrooms – functional yet luxurious
-
Large windows – natural light fills the living & dining areas
-
Huge walk-in closet – a must-have for storage lovers
-
Spacious ensuite – luxury bathroom with modern finishes
-
Customizable kitchen – oversized island, premium cabinetry, and farmhouse flair
Floorplan Breakdown

Living Room & Dining Room
The open-concept living and dining space features massive windows that create a bright, welcoming atmosphere. This design is perfect for entertaining guests, hosting family dinners, or enjoying quiet evenings by the fireplace.
Kitchen
The Morganite’s kitchen is a centerpiece of the home, featuring:
-
A large island for cooking & dining
-
Real wood cabinetry
-
Optional butler’s pantry
-
High-end finishes and appliances
Bedroom & Ensuite
The primary bedroom suite is designed for relaxation and functionality. With a large walk-in closet, a spacious ensuite bathroom, and options for custom upgrades, it’s a private retreat within the home.
Extra Bathroom
The half-bathroom adds convenience for guests without sacrificing privacy in the main suite.
Customization Options

Every Jade Homes floorplan can be customized to your taste. With the Morganite, homeowners often add:
-
Modern farmhouse exteriors with black windows & white siding
-
Rustic wood accents for warmth
-
Tray ceilings for added elegance
-
Freestanding tubs or walk-in tile showers
-
Fireplaces with shiplap or stone accents
Why Homebuyers Love Jade Homes

Jade Homes has become one of the most trusted RTM home builders in Alberta & Saskatchewan by focusing on quality, customer service, and flexibility.
What Sets Jade Homes Apart
-
Decades of experience in building RTM homes
-
Energy-efficient construction for long-term savings
-
Luxury finishes & modern designs
-
Perfect for acreages – homes designed with rural living in mind
-
Wide range of floorplans – from cozy cottages to 5-bedroom family homes
SEO Keywords Integrated

Throughout this article, we’ve included high-traffic search keywords to boost online visibility:
-
Custom RTM homes Alberta
-
Luxury RTM floorplans Saskatchewan
-
Jade Homes Morganite plan
-
Modern farmhouse RTM Alberta
-
Ready-to-Move homes Medicine Hat
-
Custom home builders Calgary
-
Acreage homes in Saskatchewan
-
1 bedroom RTM house plans Canada
Final Thoughts

The Morganite RTM floorplan by Jade Homes proves that even a one-bedroom home can feel spacious, modern, and luxurious. With 1,639 sq. ft., oversized windows, a massive walk-in closet, and a designer ensuite, it offers the perfect mix of comfort and style.
Whether you’re building on an acreage in Alberta, settling down in Saskatchewan, or searching for the perfect farmhouse-style RTM, the Morganite is a home that adapts to your lifestyle.
👉 Ready to start building your dream home? Explore the Morganite and other floorplans today: Jade Homes Floorplans
I would like a price on this model
love this house. I want to buy it today