Discover The Sawyer Plantation – Model #1. A 2,464 sq ft home with 3 bedrooms, 2 baths, open living, luxury master suite & porch. View details today!
The Sawyer Plantation – Model #1 | Spacious 3-Bedroom Home
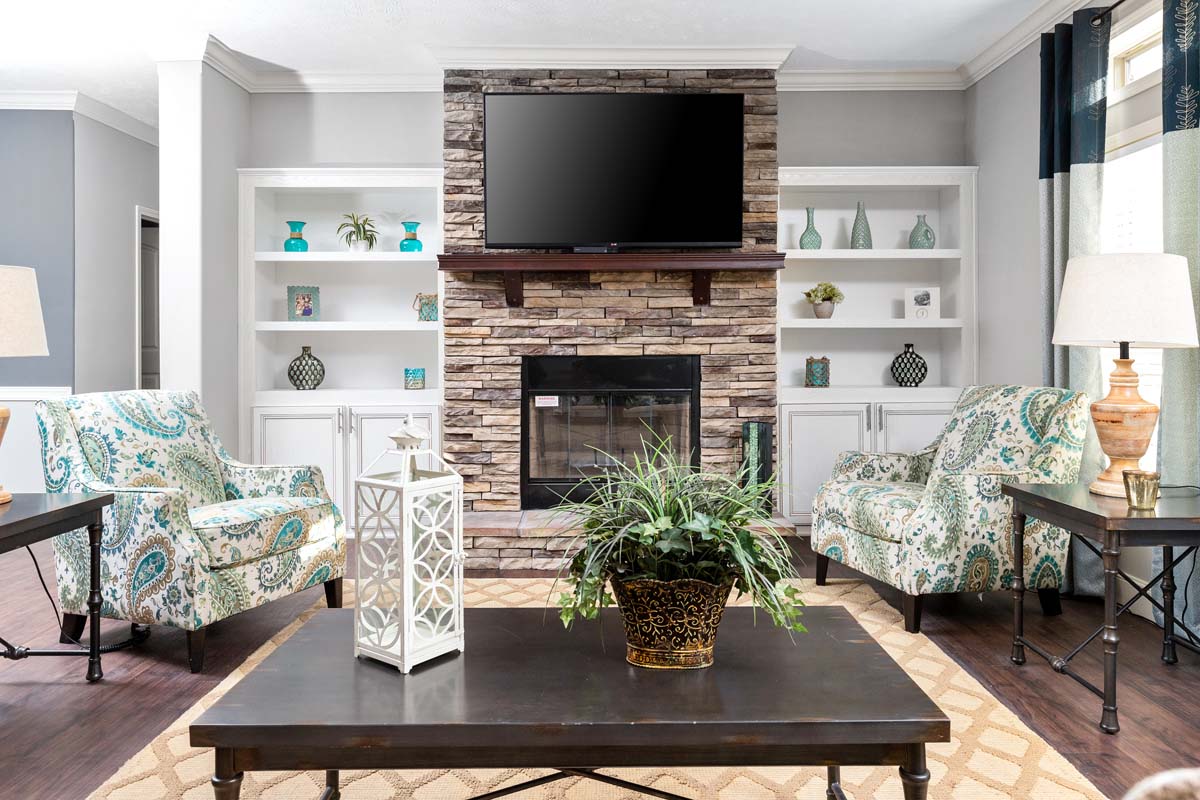
If you’re looking for a beautifully designed manufactured or modular home that balances space, comfort, and modern living, look no further than The Sawyer Plantation – Model #1. With 2,464 sq. ft. of living space, this home offers 3 spacious bedrooms, 2 bathrooms, and multiple custom features—perfect for families who want both function and luxury.
Key Home Details
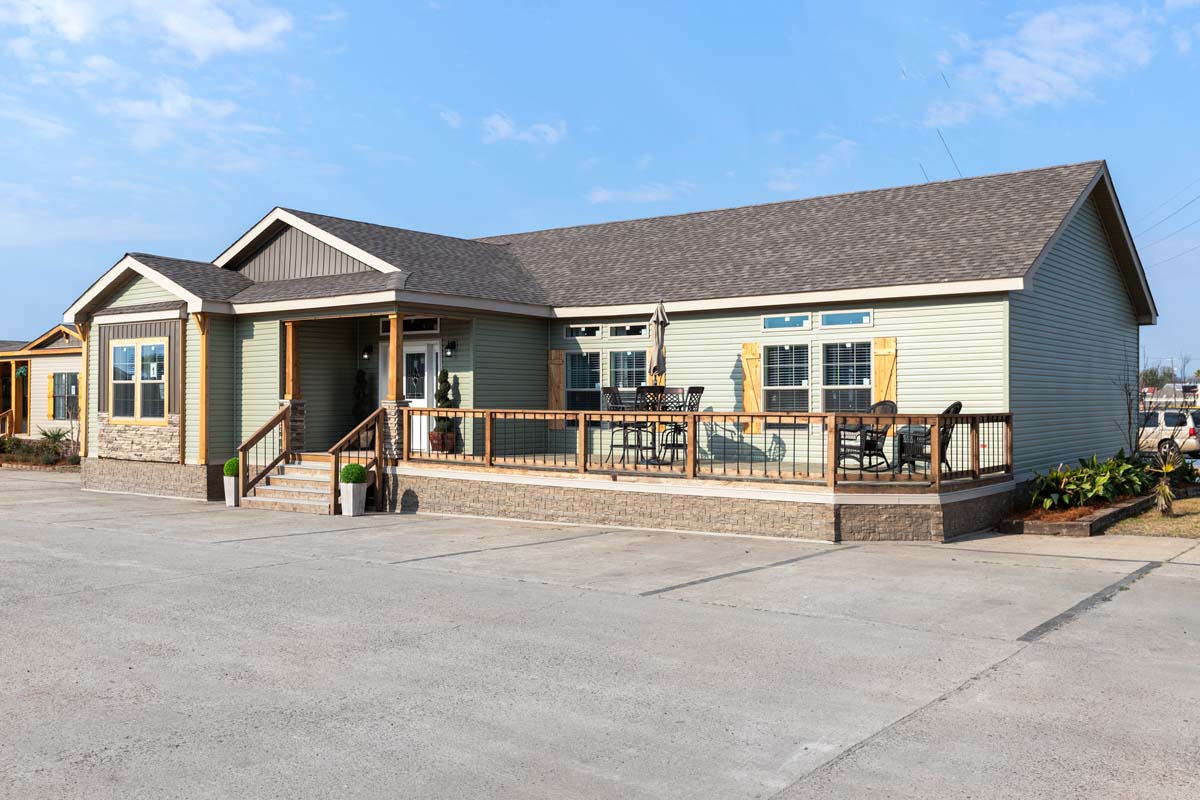
-
Square Feet: 2,464
-
Bedrooms: 3
-
Bathrooms: 2
-
Front Porch: 10′-4″ – relaxing outdoor space
-
Utility Room: Built-in laundry & storage
This home is designed for families who want plenty of room to live, gather, and entertain.
Room Dimensions & Features
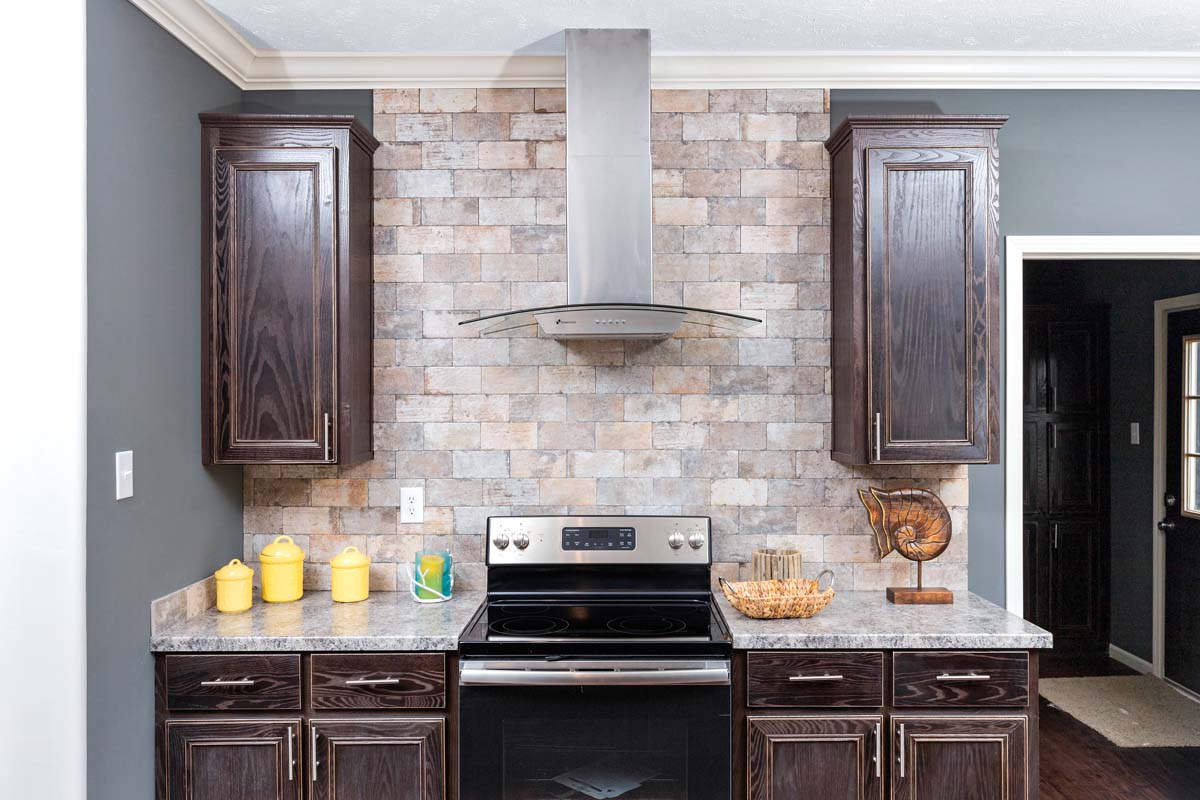
🛏 Master Bedroom Retreat
-
Size: 18′-2″
-
Walk-In Closet (WIC) for ample storage
-
Connected to a luxurious master bath with:
-
Tub
-
Separate shower
-
Double sinks
-
Private toilet area
-
The master suite provides the perfect private escape.
🛏 Additional Bedrooms
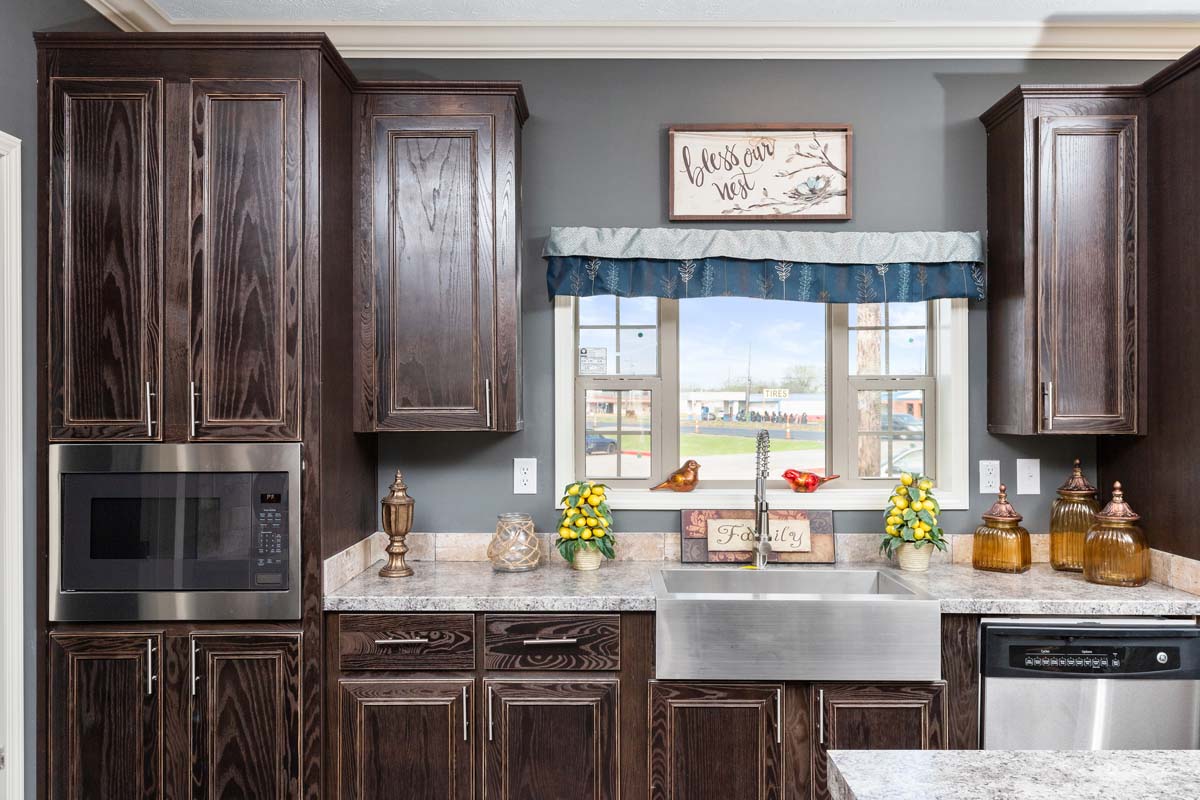
-
Bedroom #2: 9′-9″
-
Bedroom #3: 10′-11″
Both bedrooms are conveniently located near the second full bathroom, making them ideal for children, guests, or a home office.
🛋 Living Room – Spacious Gathering Space
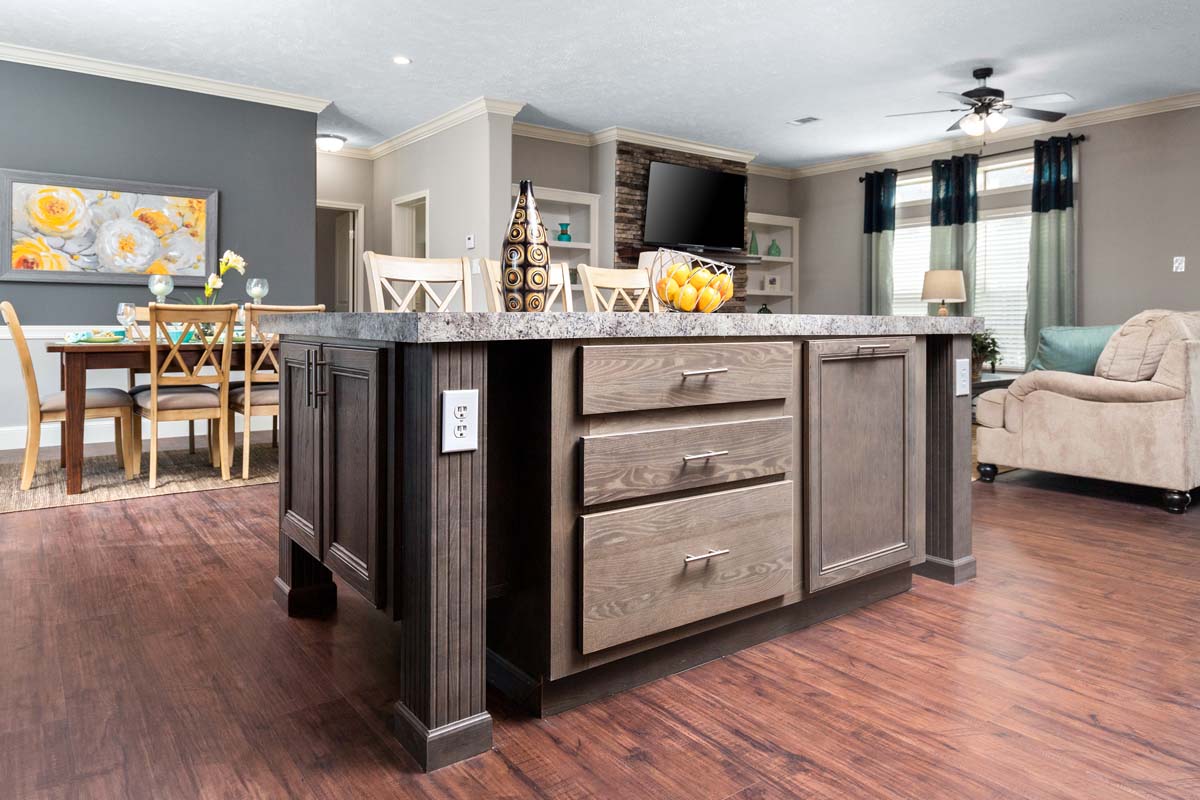
At 26′-9″, the living room is the central hub of this home. It’s designed with plenty of natural light and an open layout—perfect for family movie nights, entertaining guests, or relaxing after a long day.
🍽 Dining & Kitchen Area
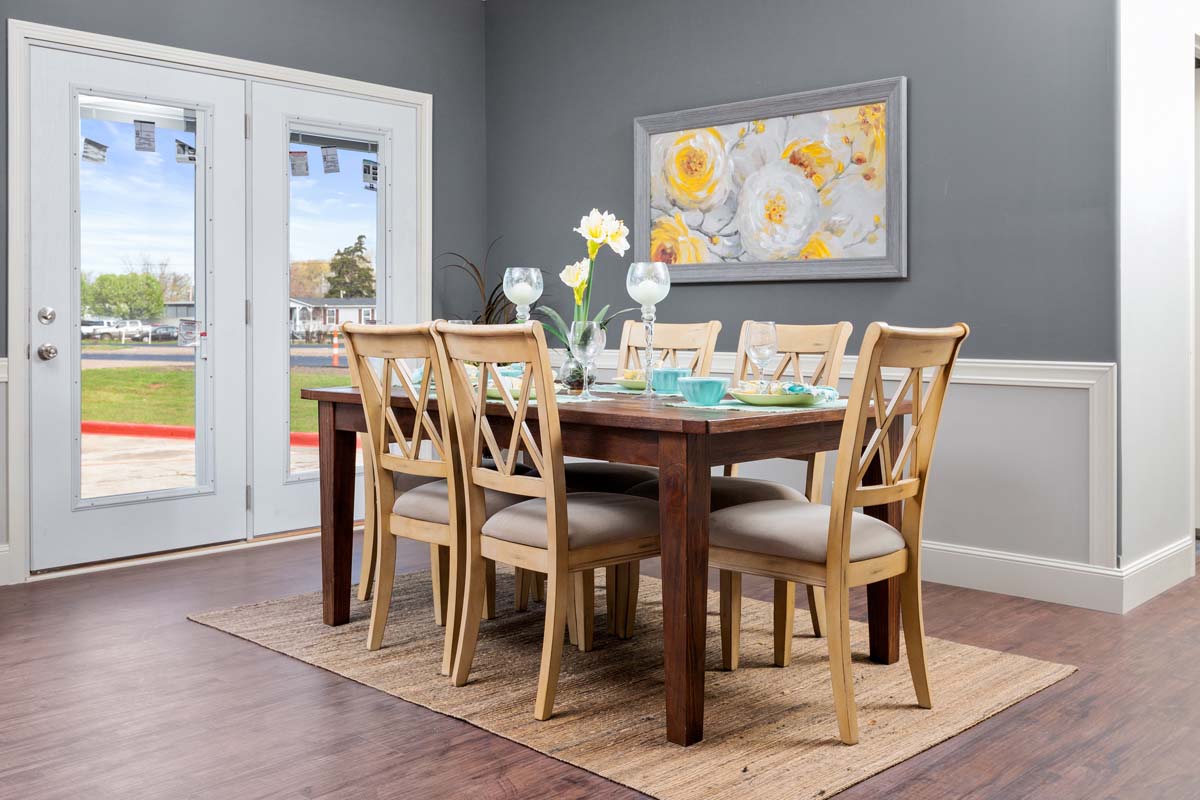
-
Dining: 9′-6″ – adjacent to the kitchen for easy flow
-
Kitchen features:
-
Large center island – great for cooking and socializing
-
Ample cabinet space – storage for all your needs
-
Modern appliances (depending on package)
-
The open kitchen and dining area make this home ideal for families who love to cook and share meals together.
🧺 Utility Room
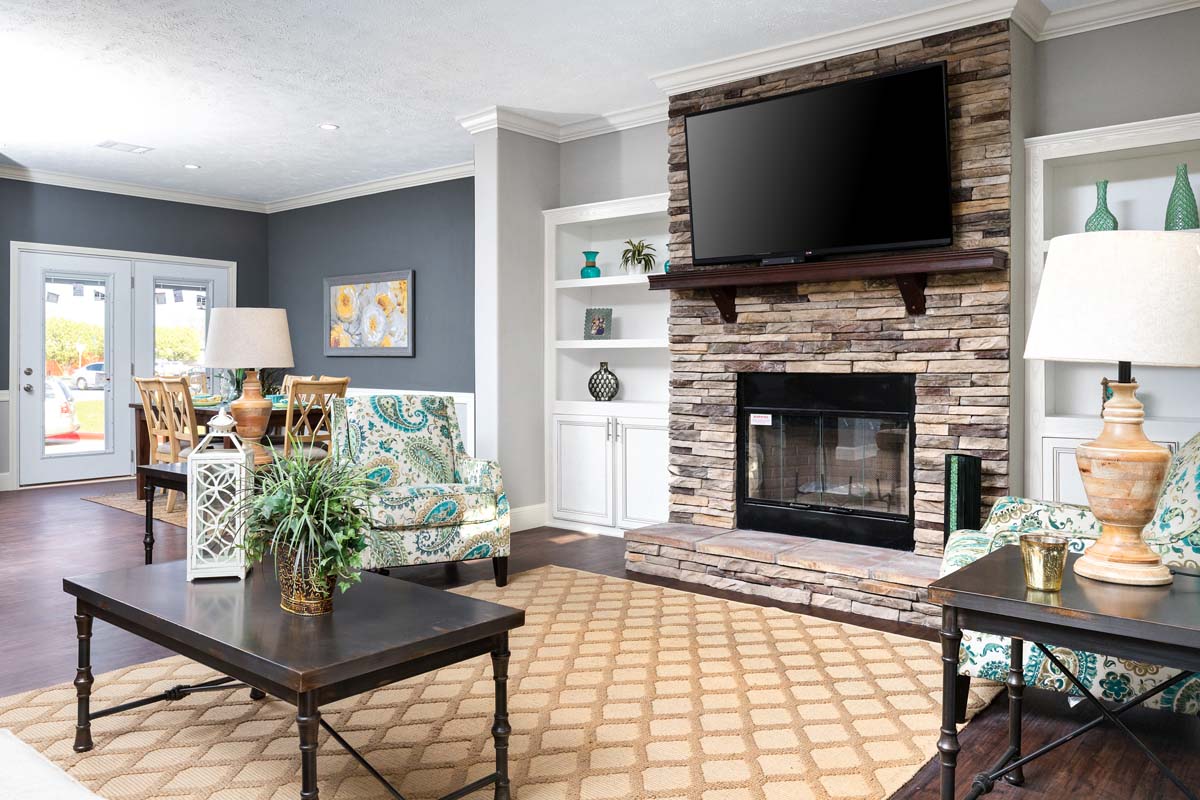
A dedicated laundry and storage space makes daily living more convenient and keeps clutter out of sight.
🌿 Front Porch
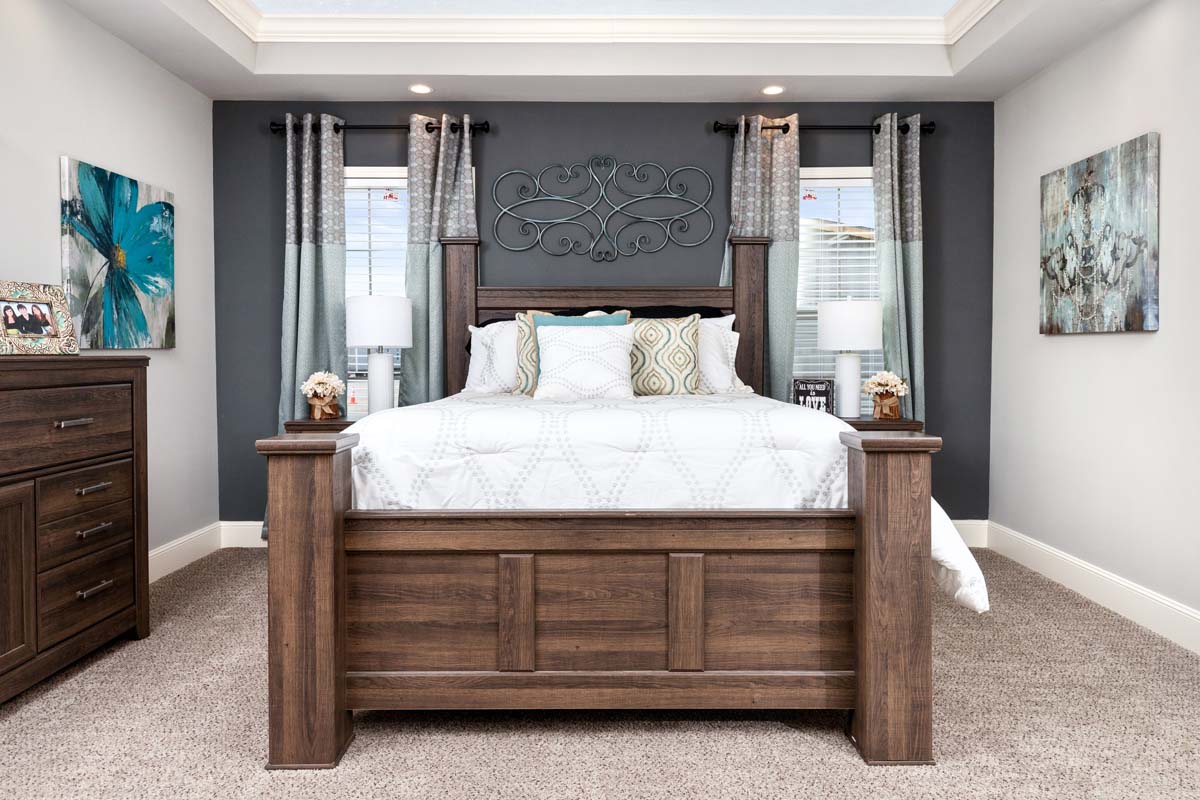
At 10′-4″, the front porch creates a welcoming entryway and the perfect spot to enjoy morning coffee or evening relaxation.
Why Choose The Sawyer Plantation – Model #1?
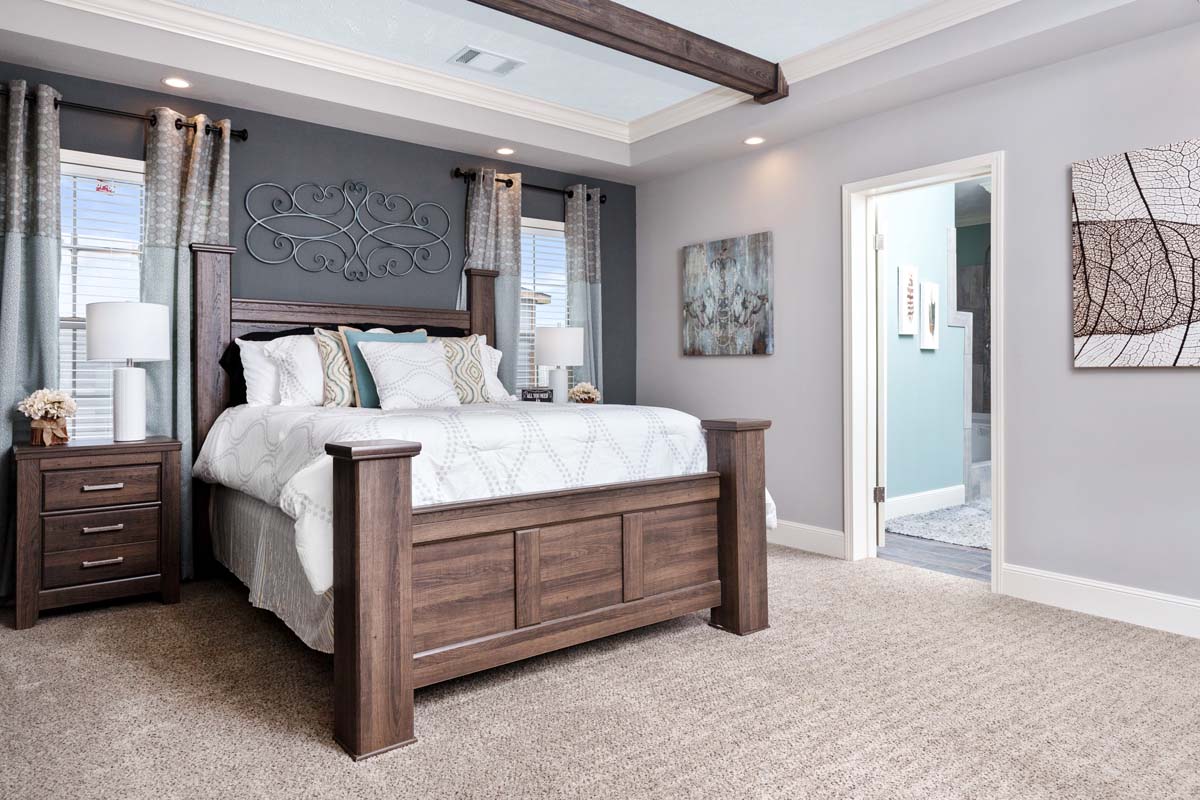
This home is designed for families who want:
✔ A spacious floor plan with nearly 2,500 sq. ft.
✔ 3 comfortable bedrooms for family or guests
✔ A luxury master suite with walk-in closet & spa-style bath
✔ Open concept living with a large living room & kitchen island
✔ A front porch that enhances curb appeal and outdoor living
Lifestyle Benefits
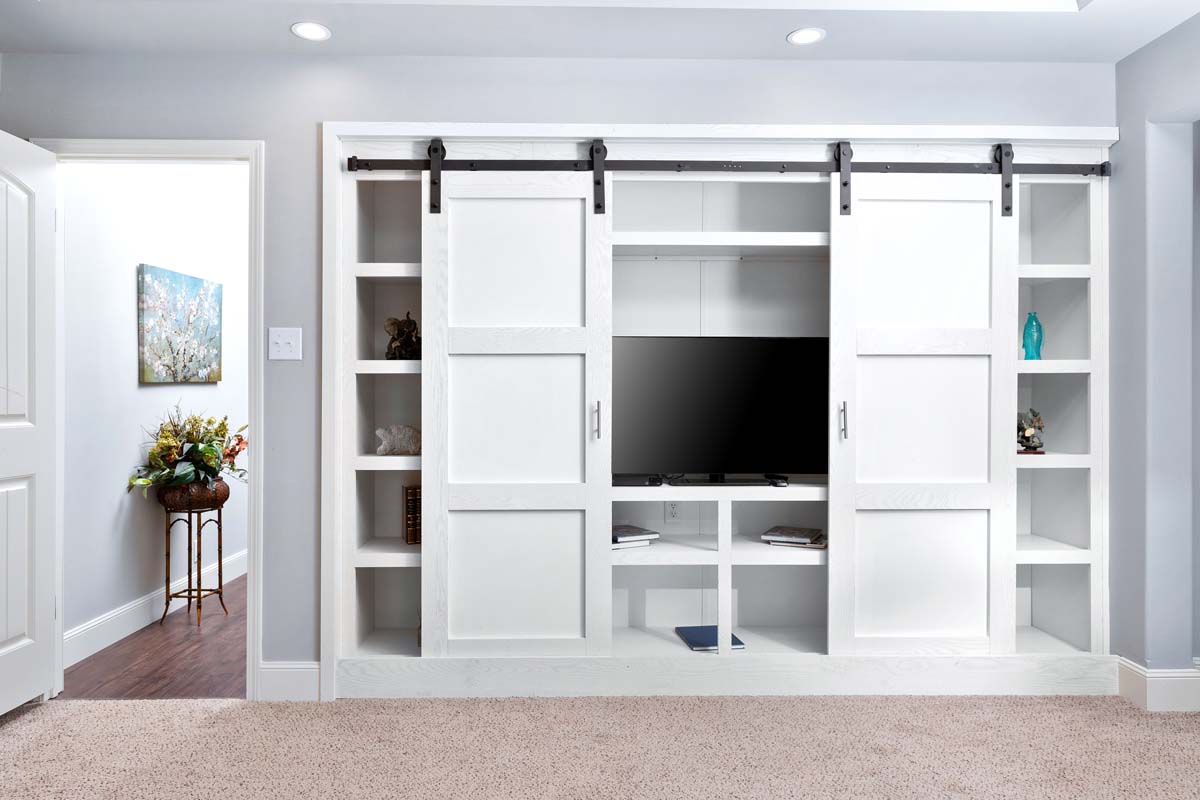
Choosing the Sawyer Plantation Model #1 means choosing a home built for modern family living. It offers:
-
Plenty of room to grow – ideal for families of all sizes
-
Functional spaces like utility & storage areas
-
High-quality construction for long-lasting durability
-
Indoor-outdoor living with porch access
Whether you’re looking for a primary residence, retirement home, or family-friendly upgrade, this floor plan delivers.
Perfect For Buyers Searching For:
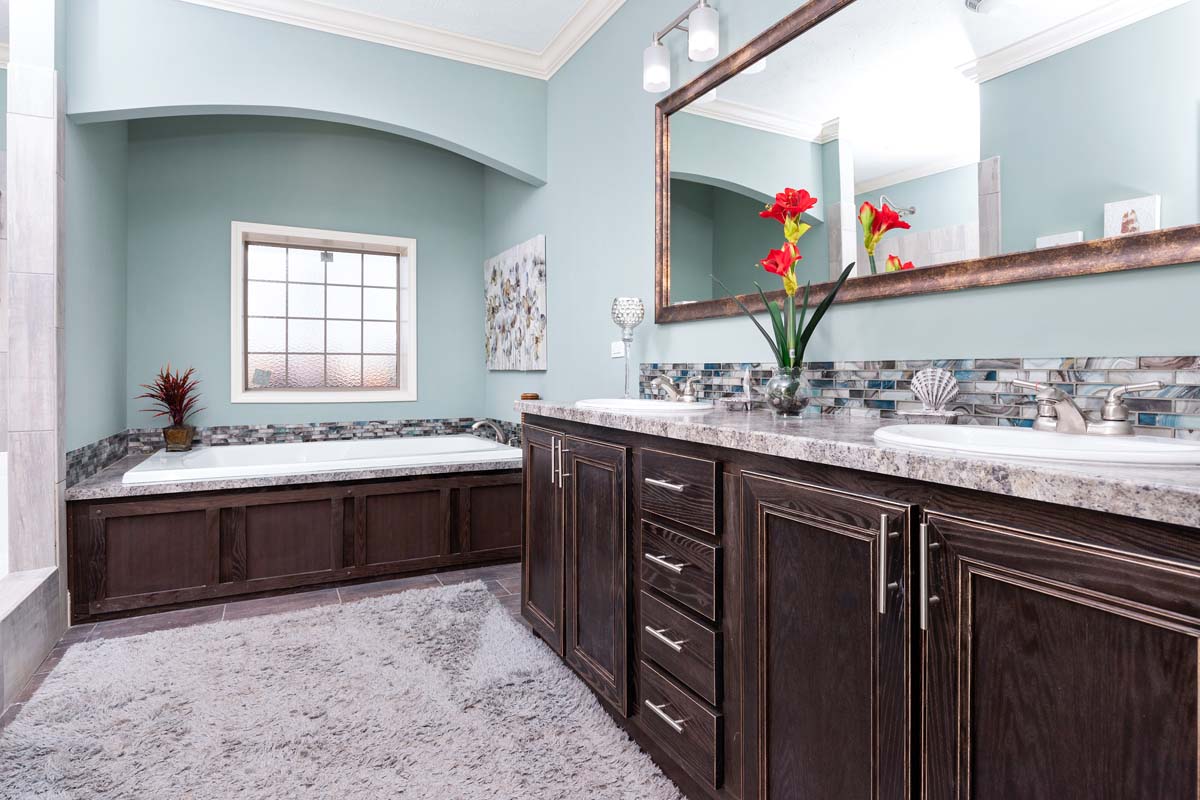
-
3 bedroom manufactured homes for sale
-
spacious modular homes under 2500 sq ft
-
family-friendly floor plans with open living
-
luxury master bath homes
-
Clayton, Winston, or Plantation-style manufactured homes
Final Thoughts
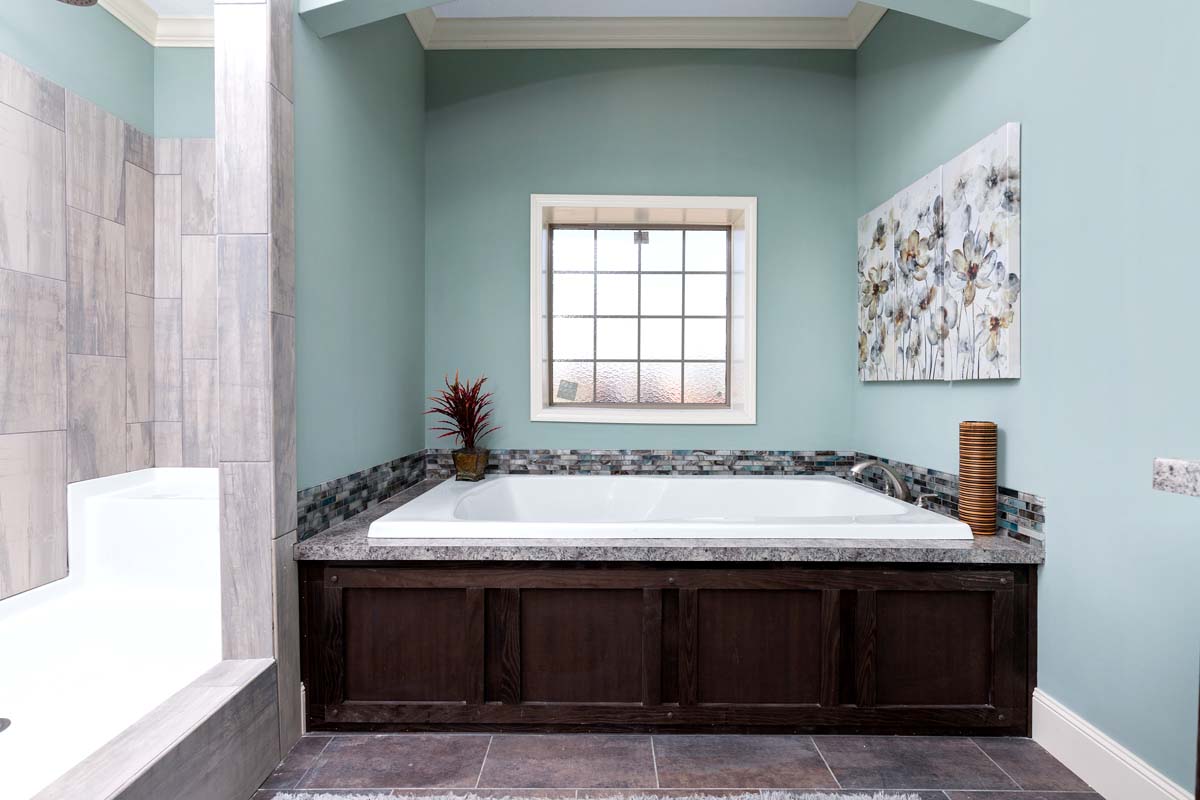
The Sawyer Plantation – Model #1 offers everything today’s homebuyer wants: 2,464 sq. ft., 3 bedrooms, 2 bathrooms, a large living room, luxury kitchen, utility space, and a front porch for relaxing outdoors.
It’s more than just a house—it’s a home built for comfort, family, and lifestyle.
👉 Click here to get full details, pricing, and exact location today!
Is this house available to be delivered in NE Wisconsin? If so, how much does this house cost with delivery and set up?
Need all models. Would need hauled to cheyanne wells Colorado
looking for at least 3 to 5 bedrooms with 2 or 3 baths.
I would love to see all prices and availability.
INTERESTED IN THIS MODEL PLEASE GIVE PRICING AND LET ME KNOW DO YOU DELIVER TO THE STATE OF GA AND THE COST
Would like to know cost for delivery and set up in North Texas?