Discover the Blackwood! A stunning 2 bed, 2 bath manufactured home with double porches & screened porch. Luxury finishes & delivery included. $65k.
The Blackwood: Redefining Luxury in a 2 Bed 2 Bath Manufactured Home
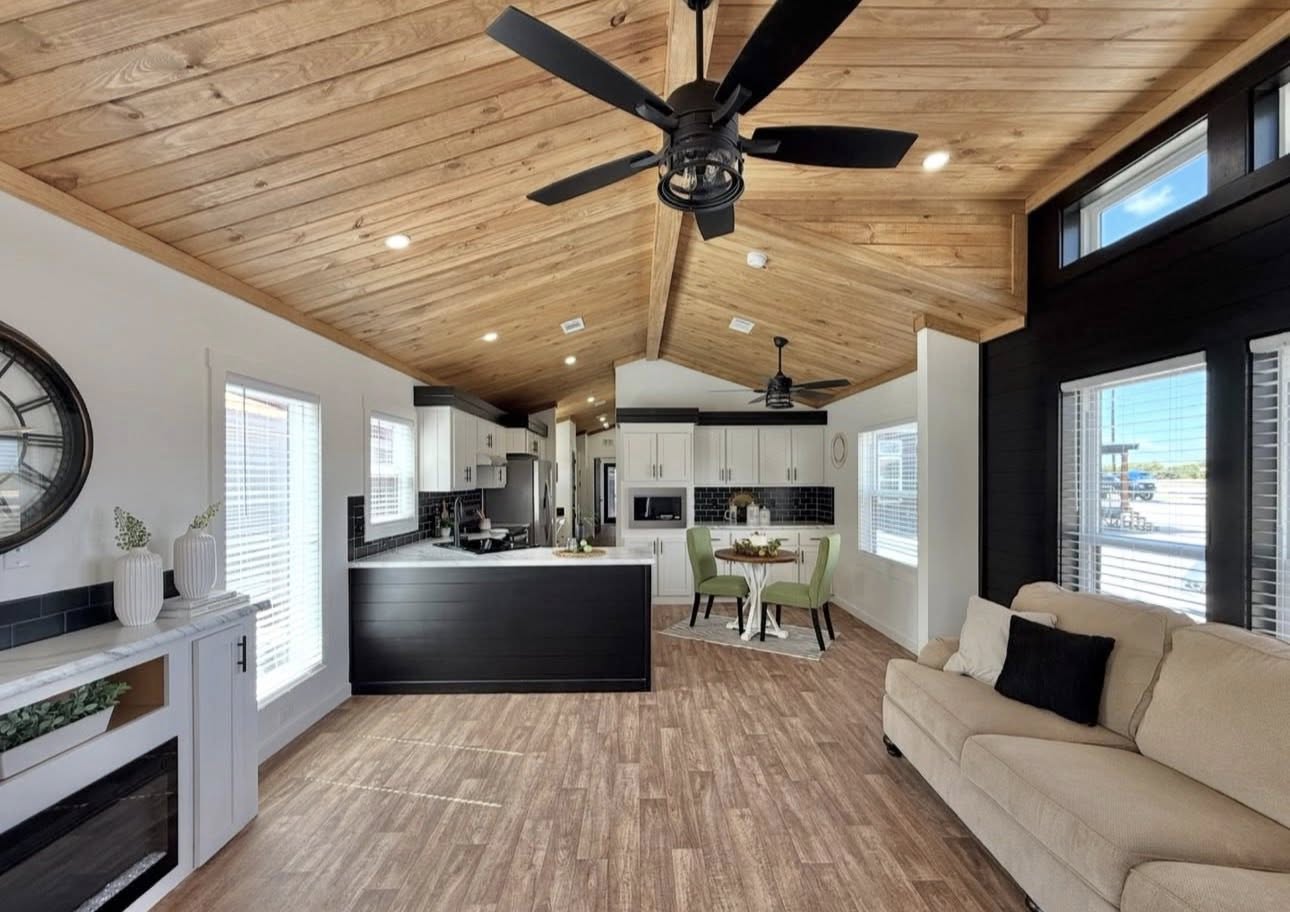
The search for a manufactured home that seamlessly blends high-end luxury with comfortable, affordable living is over. Welcome to the Platinum Cottages HUD Single Sections Signature Series, and meet the breathtaking “Blackwood” model. This is not your average single section home; it is a masterclass in design, proving that exceptional style and manufactured housing are a perfect match. With 2 bed 2 bath layout spanning 840 sq foot, this single wide manufactured home is a testament to intelligent, luxury design without a sprawling footprint.
Priced at an asking price of $65k, this stunning manufactured home includes a stunning array of upgrades and options, making it a move-in ready dream. The Blackwood model, also known as the Brownwood, features double porches, including a incredible screened porch that will become your favorite room in the house. From the elegant black shiplap accents to the warm stained southern yellow pine ceilings, every detail has been curated. This HUD approved home offers a luxury living experience that challenges every preconception about affordable housing. Let’s explore the features that make this manufactured home so extraordinary.
Exquisite Design & Curb Appeal: Double Porches and a Screened Oasis
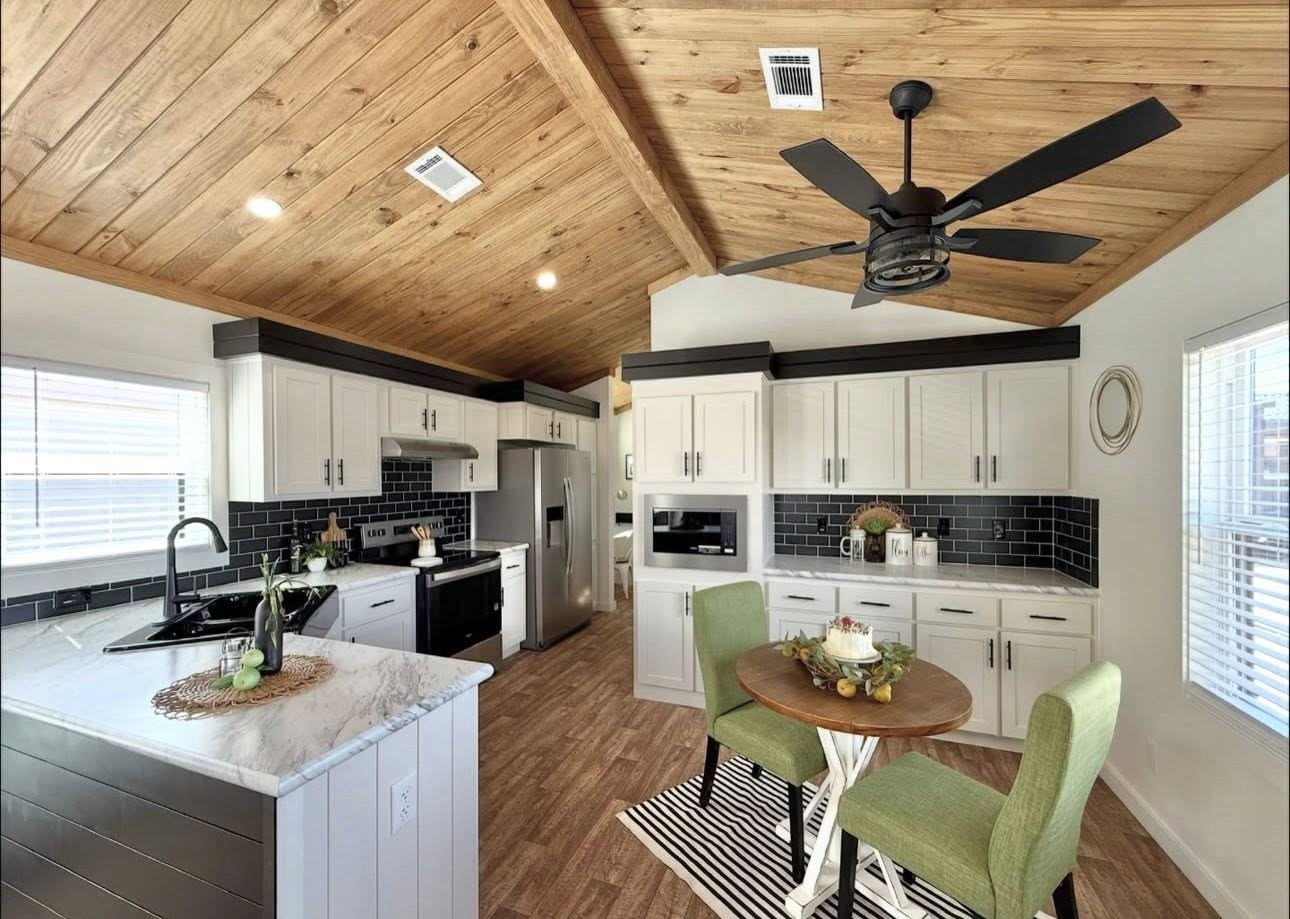
The first thing you will notice about the Blackwood manufactured home is its incredible curb appeal. The double porches instantly set it apart from any other single wide home on the market. The front porch provides a warm, welcoming entryway, perfect for enjoying your morning coffee and greeting neighbors.
However, the true gem is the back screened porch. This screened porch is a game-changer for affordable luxury living, offering a versatile, bug-free outdoor living space. Imagine relaxing in this tranquil area, rain or shine, enjoying the fresh air in complete comfort. This screened porch effectively expands your living area, making the 840 sq foot layout feel much larger. It’s the perfect spot for a cozy sitting area, an outdoor dining space, or simply a quiet retreat to read a book. This feature is a hallmark of a quality manufactured home designed for real life.
Step Inside: A Light-Filled Sanctuary with Luxury Finishes
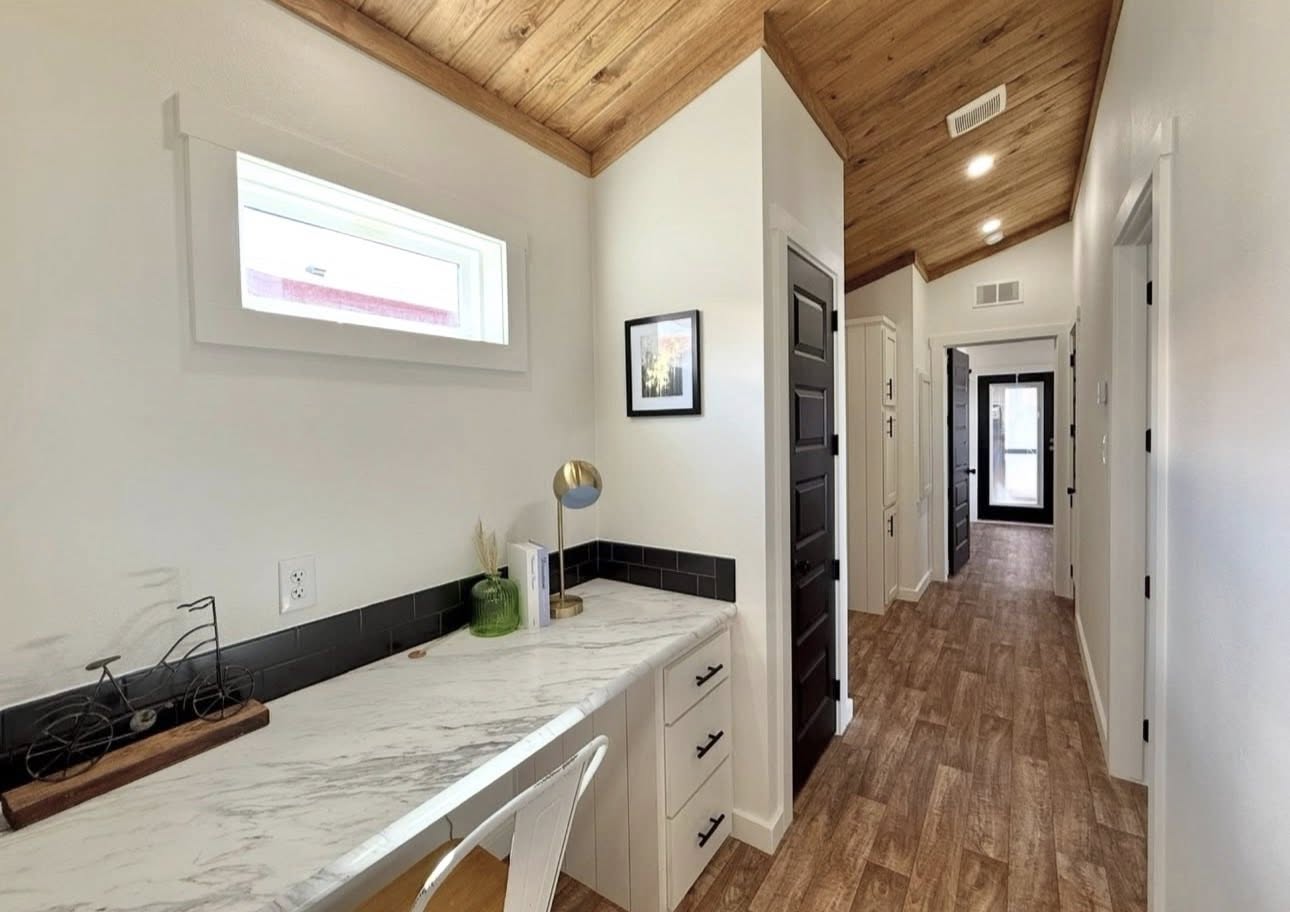
When you step through the door of this Platinum Cottage, you are greeted by an interior that is both bright and sophisticated. The strategic placement of strategically placed windows throughout the home floods the space with natural light, creating an airy and inviting atmosphere. The open floor plan enhances this feeling, making the 840 sq foot home feel incredibly spacious and open.
The design details are where the luxury truly shines. The black shiplap accents provide a modern, rustic charm that is both timeless and on-trend. Overhead, the stained southern yellow pine ceilings add warmth and character, elevating the entire aesthetic of this single section home. These are not standard features in a manufactured home; they are premium upgrades that showcase a commitment to high-quality manufactured housing. This attention to detail ensures your home is not just a structure, but a stunning manufactured home that reflects your great taste.
A Deep Dive into the Practical 2 Bed 2 Bath Layout
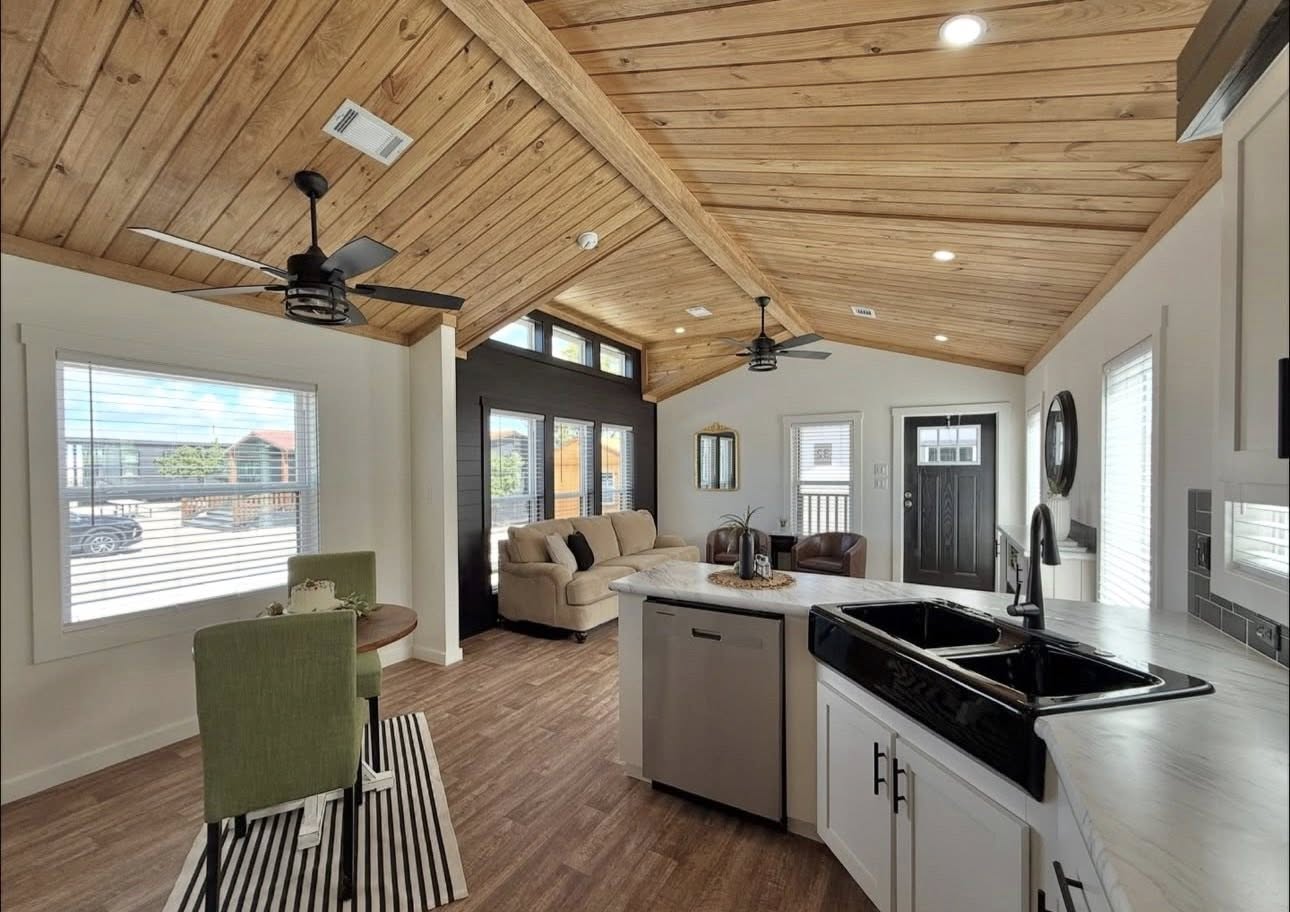
The 2 bed 2 bath layout of the Blackwood model is ingeniously designed for both privacy and practicality. This configuration is ideal for couples, small families, empty-nesters, or anyone seeking a low maintenance home without sacrificing comfort or convenience.
-
The Master Suite: The master bedroom is a peaceful retreat, offering a comfortable space to unwind. Its direct access to the master bathroom adds a layer of luxury and privacy. The en-suite bathroom is a key feature that makes this manufactured home feel so elevated.
-
Second Bedroom and Bath: The second bedroom is perfectly sized for guests, a home office, or a hobby room. It is conveniently located near the second full bathroom, which also serves as a guest bath. Having two full bathrooms in an 840 sq foot home is a significant advantage and a clear sign of a well-designed single wide manufactured home.
Spa-Like Bathrooms and a Handy Desk Nook
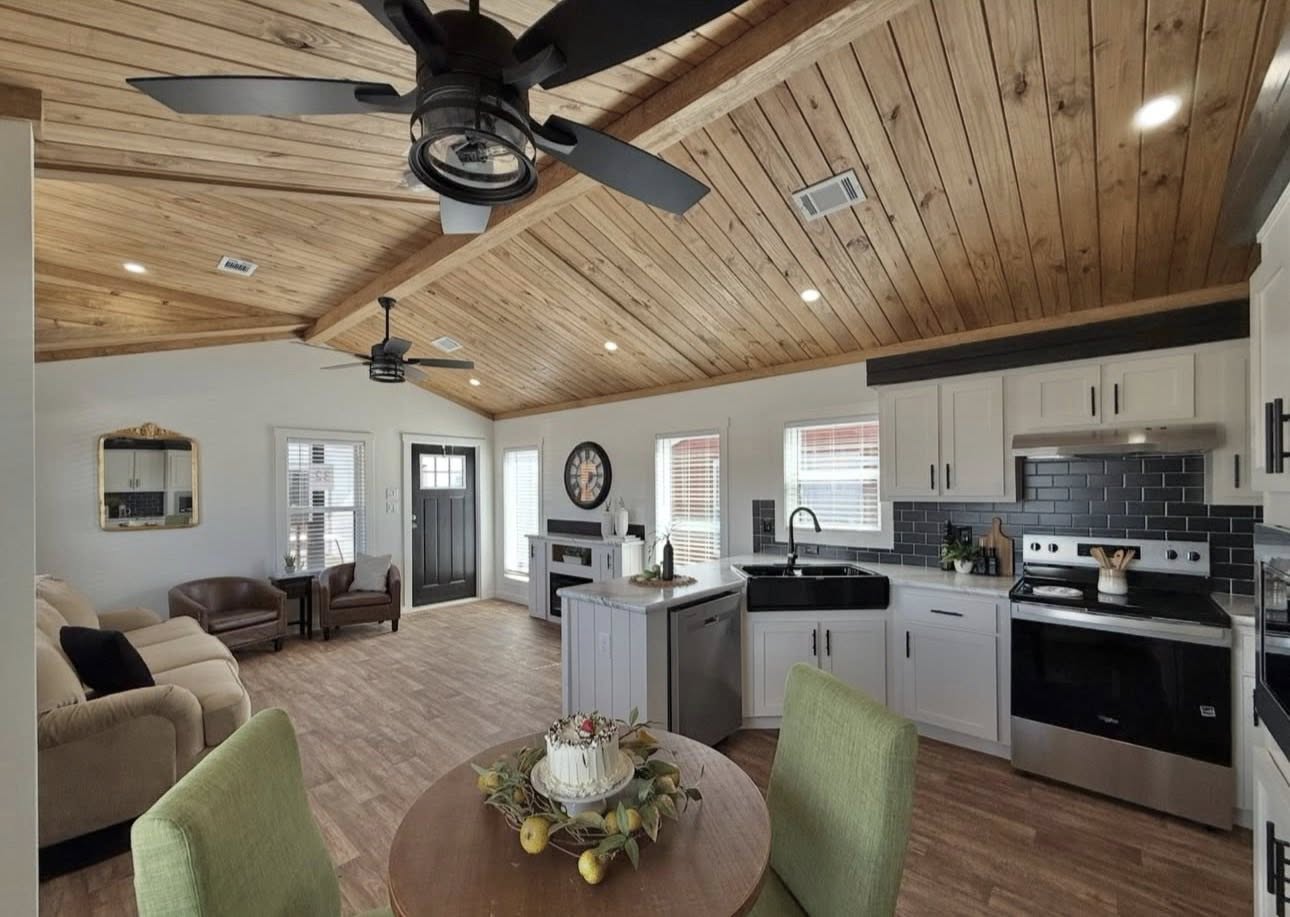
The Blackwood manufactured home continues to impress with its high-end finishes in the most important rooms. Both of the full bathrooms feature stunning black tile showers that create a modern, spa-like experience. These black tile showers are not only a beautiful design statement but are also durable and easy to maintain, perfect for a low maintenance home.
Another clever feature is the desk area nestled in the hallway. This built-in desk area provides a dedicated spot for a home office, a charging station, or a homework nook. In today’s world, having a defined workspace is essential, and this smart addition proves that the designers of this Platinum Cottage have thought of everything. It’s a small detail that makes a huge difference in everyday mobile home living.
Comprehensive Value: What the $65k Asking Price Includes
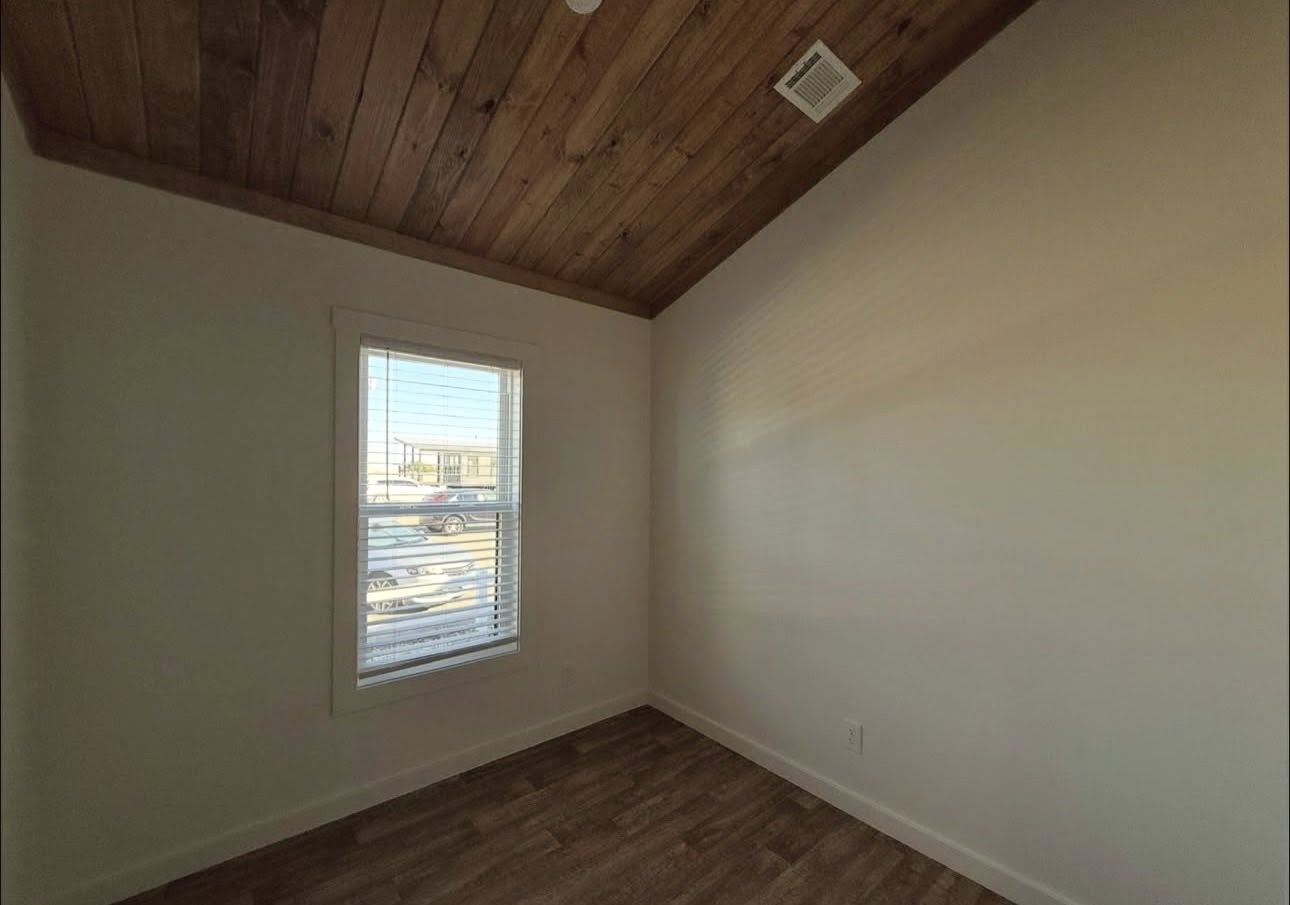
The asking price of $65k for this Signature Series home is remarkably comprehensive. This is not a base model; it is a fully upgraded manufactured home with delivery and setup included. Understanding what is included highlights the incredible value of this real estate deal.
The asking price includes:
-
All of the upgrades and options shown (e.g., shiplap accents, stained ceilings, black tile showers).
-
Delivery and tiedowns within a 100-mile radius.
-
A fully installed ductless A/C and heat system for year-round comfort.
-
One set of temporary, wooden steps.
-
The manufacturer’s warranty plus an extended warranty for added peace of mind.
This all-inclusive pricing makes the Blackwood a transparent and budget friendly investment. It is crucial to note that this pricing for this HUD home is for a limited time, as prices are subject to change for future orders, making now the perfect time to act.
Understanding HUD Single Sections and Manufactured Home Quality
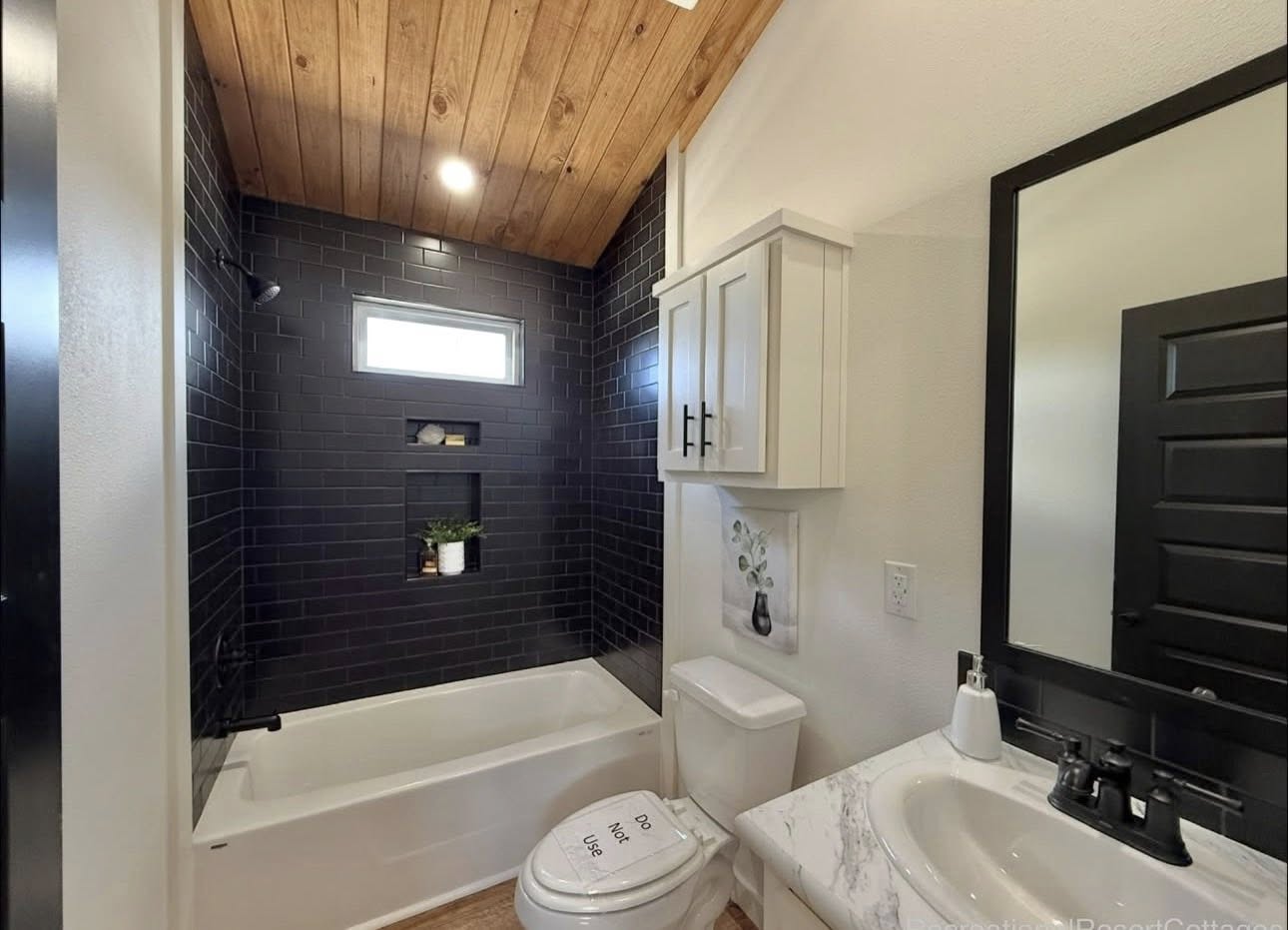
The Blackwood is part of the Platinum Cottages HUD Single Sections collection. A HUD approved home is built to the strict federal construction standards set by the U.S. Department of Housing and Urban Development. This means this manufactured home meets rigorous safety, durability, and energy efficiency benchmarks.
Choosing a HUD single section home like this Platinum Cottage ensures you are investing in a quality manufactured home that is built to last. The HUD code governs everything from structural integrity to fire safety, giving you confidence in your purchase. This single wide home is a smart, safe, and sound investment in your future.
Why the Blackwood is the Perfect Affordable Luxury Home
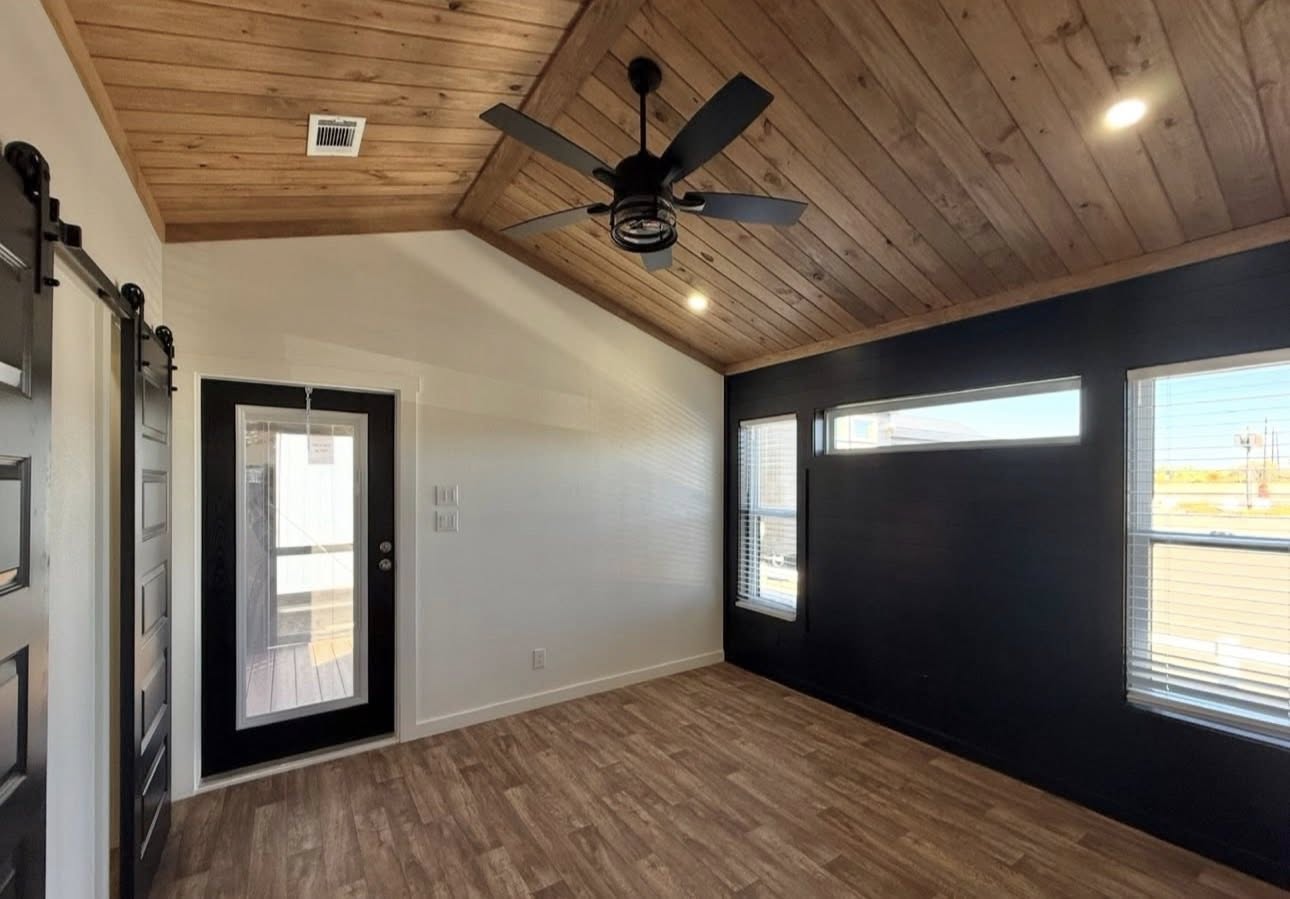
In a world where affordable housing often means cutting corners, the Blackwood model stands apart. It successfully delivers affordable luxury by combining high-design features with the practical benefits of manufactured housing. It is a tiny home alternative that offers more space and functionality, a single wide home that feels like a custom build.
With its double porches, screened porch, luxury finishes, and thoughtful layout, it represents the pinnacle of modern manufactured home design. It is a move-in ready solution for first time home buyers or anyone seeking to downsize into a beautiful, low maintenance home without sacrificing an ounce of style.
Act Now to Secure Your Blackwood Manufactured Home
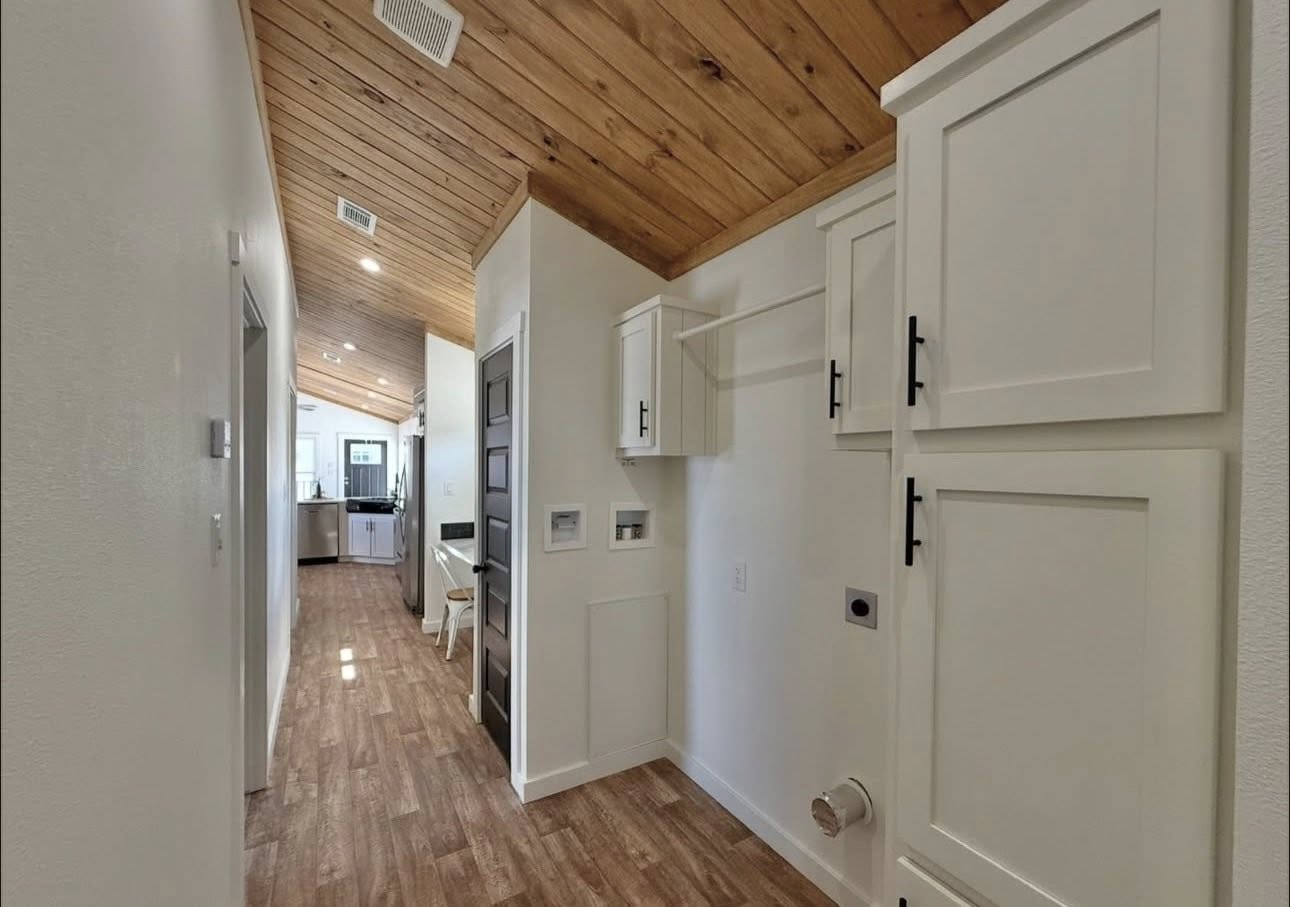
This stunning manufactured home with its double porches and screened porch is a rare find. The combination of luxury and affordability in the Platinum Cottages Blackwood model will not last long. With prices subject to change, securing your home at the current asking price of $65k is a financially savvy decision.
If you are interested in this incredible 2 bed 2 bath manufactured home, do not hesitate.
For more information and to take the next step, send a private message (PM) to Dekoda Brownrigg today.
Interested in the use do model in the advertising. Where is the unit located?
I love this
Please send me pricing and where do you deliver to. Where are you located
looking at the used model can i get more info