Discover The Prime 2010 by Sunshine Homes. This 4-bed, 3-bath mobile home features true residential build quality, a chef’s kitchen & a spa-style master bath.**
The Prime 2010 by Sunshine Homes: Redefining Luxury and Quality in Modern Living
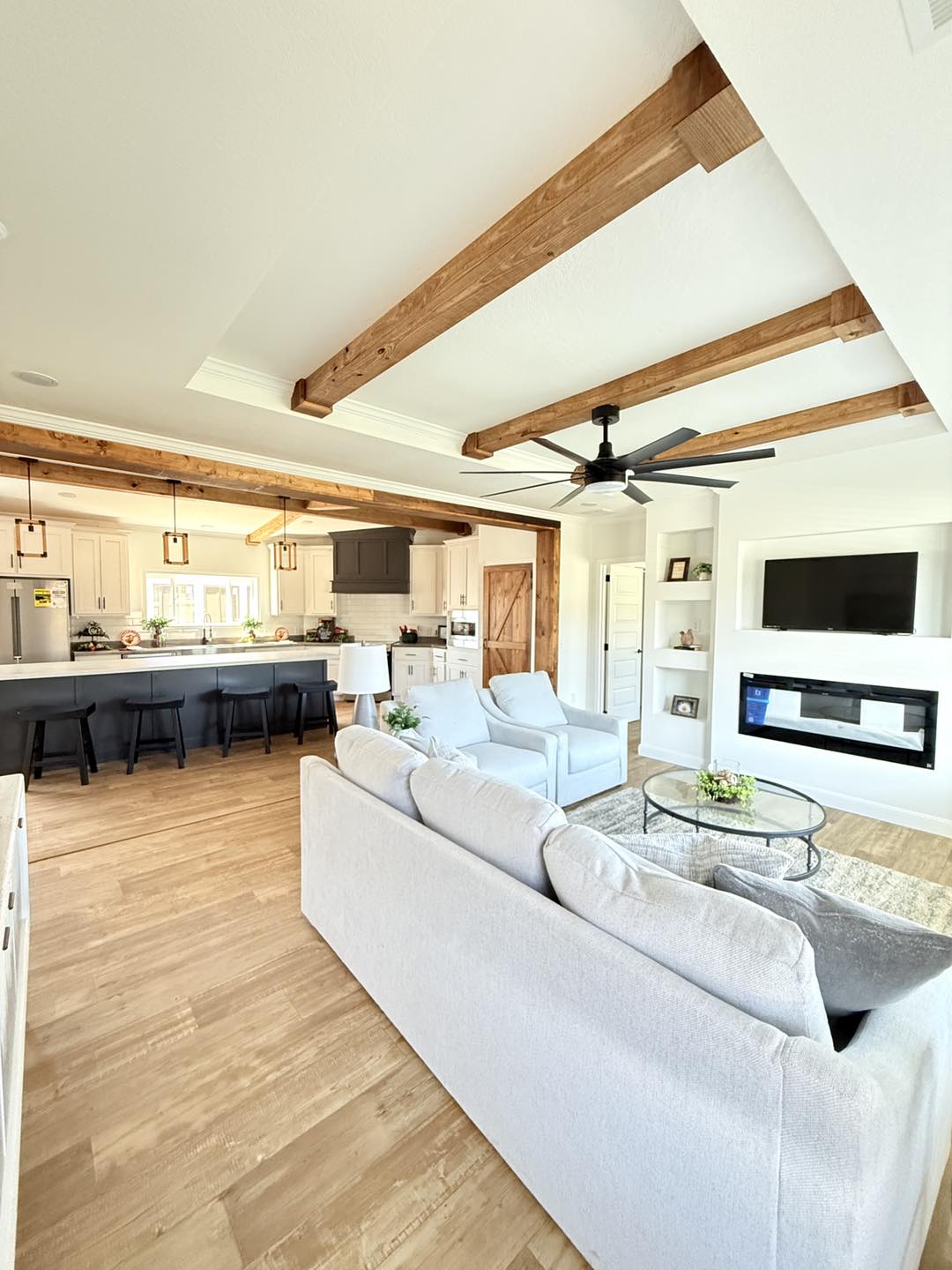
The search for a new home often leads buyers to a crossroads between affordability and quality. In the manufactured housing sector, discerning homeowners are increasingly demanding residential standards and luxury features without the exorbitant cost of a custom site-built home. For growing families, empty-nesters, and astute investors, finding a property that delivers on this promise can be challenging. Enter The Prime 2010 from Sunshine Homes, a builder that has been setting the bar for craftsmanship for decades. This exceptional model is not just another mobile home; it is a testament to what happens when uncompromising quality meets thoughtful design. With 4 bedrooms and 3 full baths, this spacious residence is designed to make you forget everything you thought you knew about factory-built homes. This comprehensive guide will provide an in-depth virtual tour of this stunning property, highlighting its true residential build quality, luxury amenities, and the unbeatable customization that makes it a top choice in the competitive housing market. Discover why The Prime 2010 is in a class of its own and why it is the perfect solution for anyone seeking a forever home that combines elegance, durability, and smart value.
The Sunshine Homes Difference: Decades of Unmatched Craftsmanship
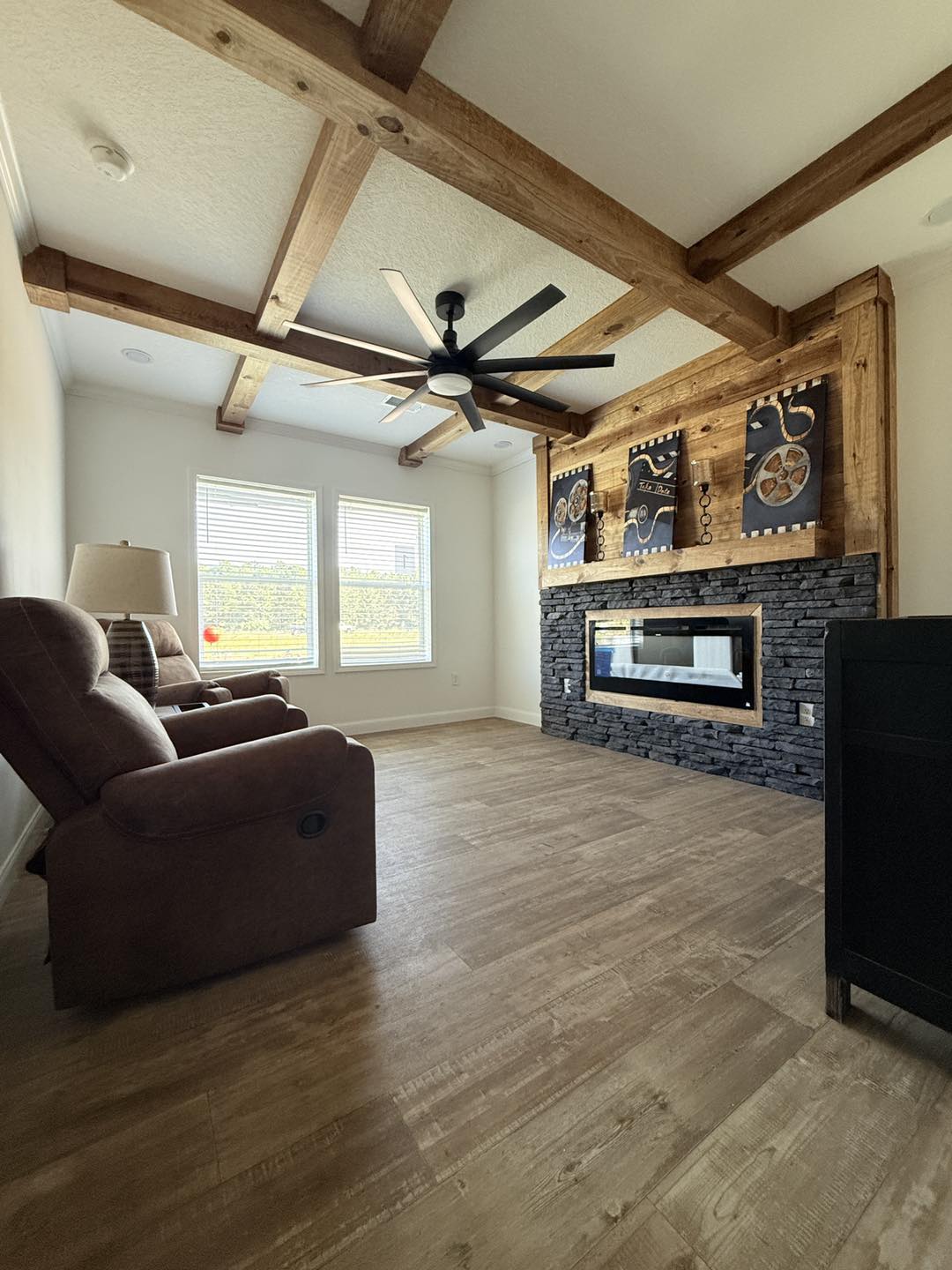
The foundation of The Prime 2010’s excellence lies with its builder. Sunshine Homes is not a newcomer to the industry; they are an established leader with a long history of setting the bar for craftsmanship. For decades, this company has refused to cut corners, insisting on superior materials and precision construction techniques in a controlled factory environment. This building process allows for stricter quality control than traditional site-building, resulting in a home that is structurally sound, energy-efficient, and built to last. When you choose a Sunshine home, you are not just buying a structure; you are investing in a legacy of quality and a reputation for reliability. The Prime 2010 model is the perfect example of this philosophy, showcasing every element that separates Sunshine Homes from the competition. This commitment is evident from the moment you approach the home’s exterior and is confirmed with every step you take inside.
True Residential Build Quality: Beyond the Standard Mobile Home
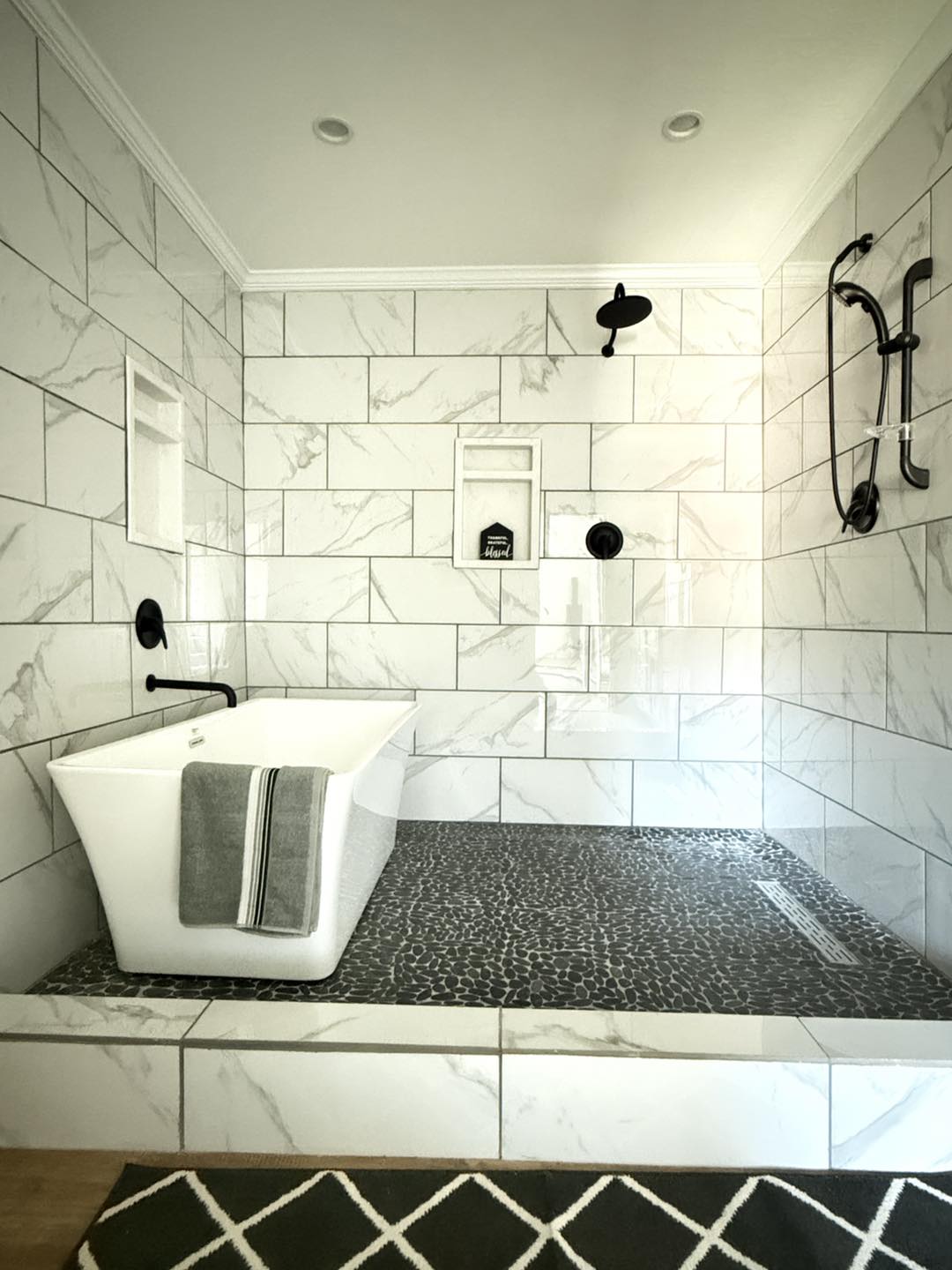
The most significant feature that defines The Prime 2010 is its true residential build quality. This is not a marketing slogan; it is a tangible reality that you can see, feel, and hear the moment you walk through the door. Unlike many factory-built homes that use inferior materials, this home is constructed with ½-inch sheetrock throughout. There are no panels, no strips — ever. This creates smooth, durable walls that are identical to those in any high-end site-built home, providing a solid and quiet living environment. The quality continues with 4-inch crown molding and full baseboards, architectural details that add a touch of elegance and sophistication. Furthermore, the kitchen and bathrooms feature real wood cabinetry — not pressed board, not plastic laminate. This attention to detail ensures long-term durability and a luxurious feel that is simply unmatched in the industry. This solid construction is the core benefit that provides homeowners with peace of mind and pride of ownership for years to come.
A Tour of Spacious Luxury: The Interior Layout and Living Areas
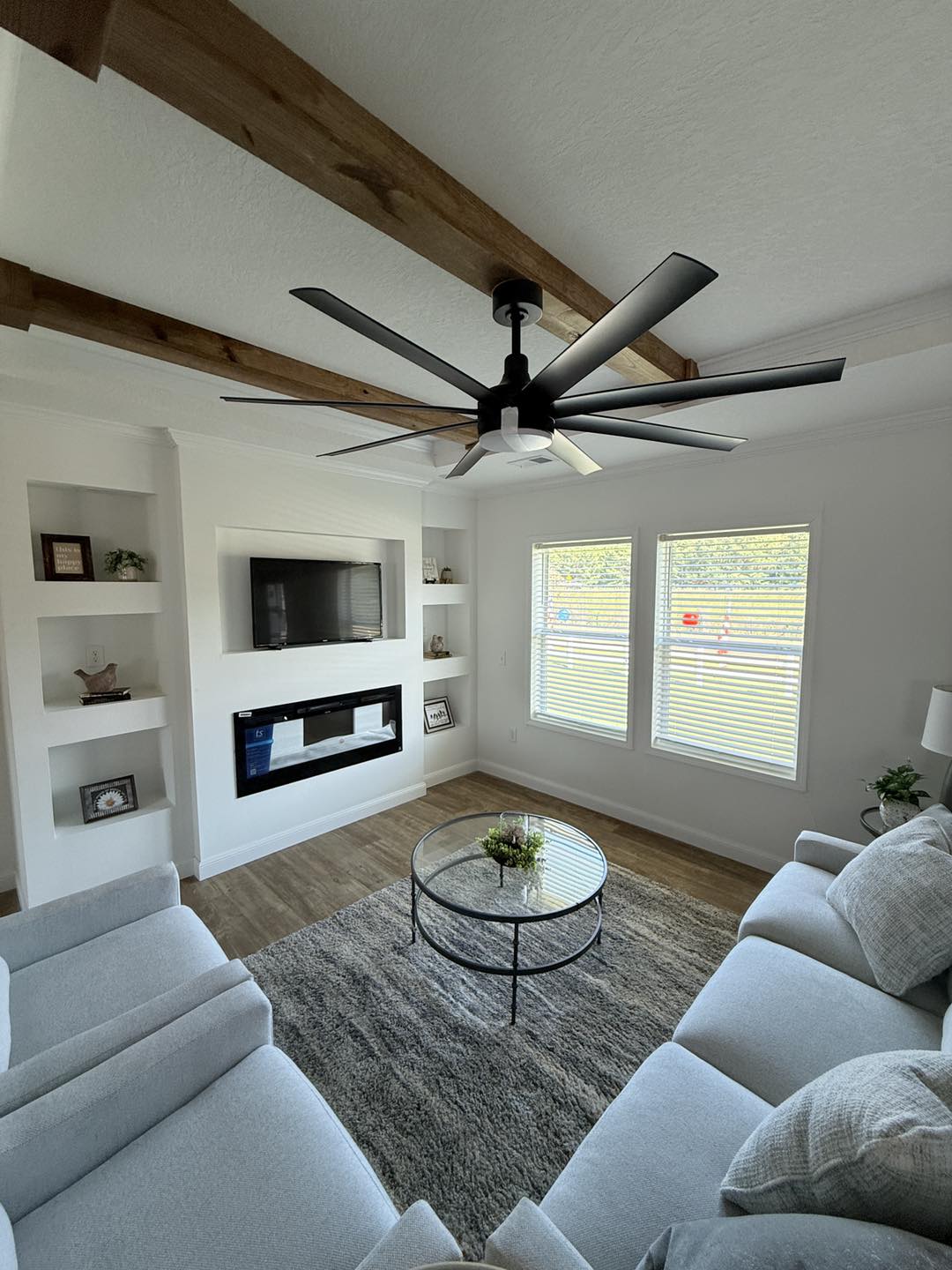
The Prime 2010 is designed for both grand family living and sophisticated entertaining. The floor plan is intelligently zoned to provide both open social spaces and private retreats. A standout feature is the presence of two separate living areas. The main great room is a vast and inviting space, often centered around a beautiful built-in fireplace with accent shelving, creating a warm and focal point for the home. The second living area offers incredible versatility, serving as a formal sitting room, a children’s playroom, a media room, or a dedicated home office. This flexible space is ideal for a growing family with diverse needs. The flow between these areas and the kitchen is seamless, promoting a connected and inclusive atmosphere that is perfect for daily life and hosting large gatherings. This thoughtful design ensures that the home is not only beautiful but also highly functional for a modern lifestyle.
The Heart of the Home: A Chef’s Kitchen with Exposed Beams
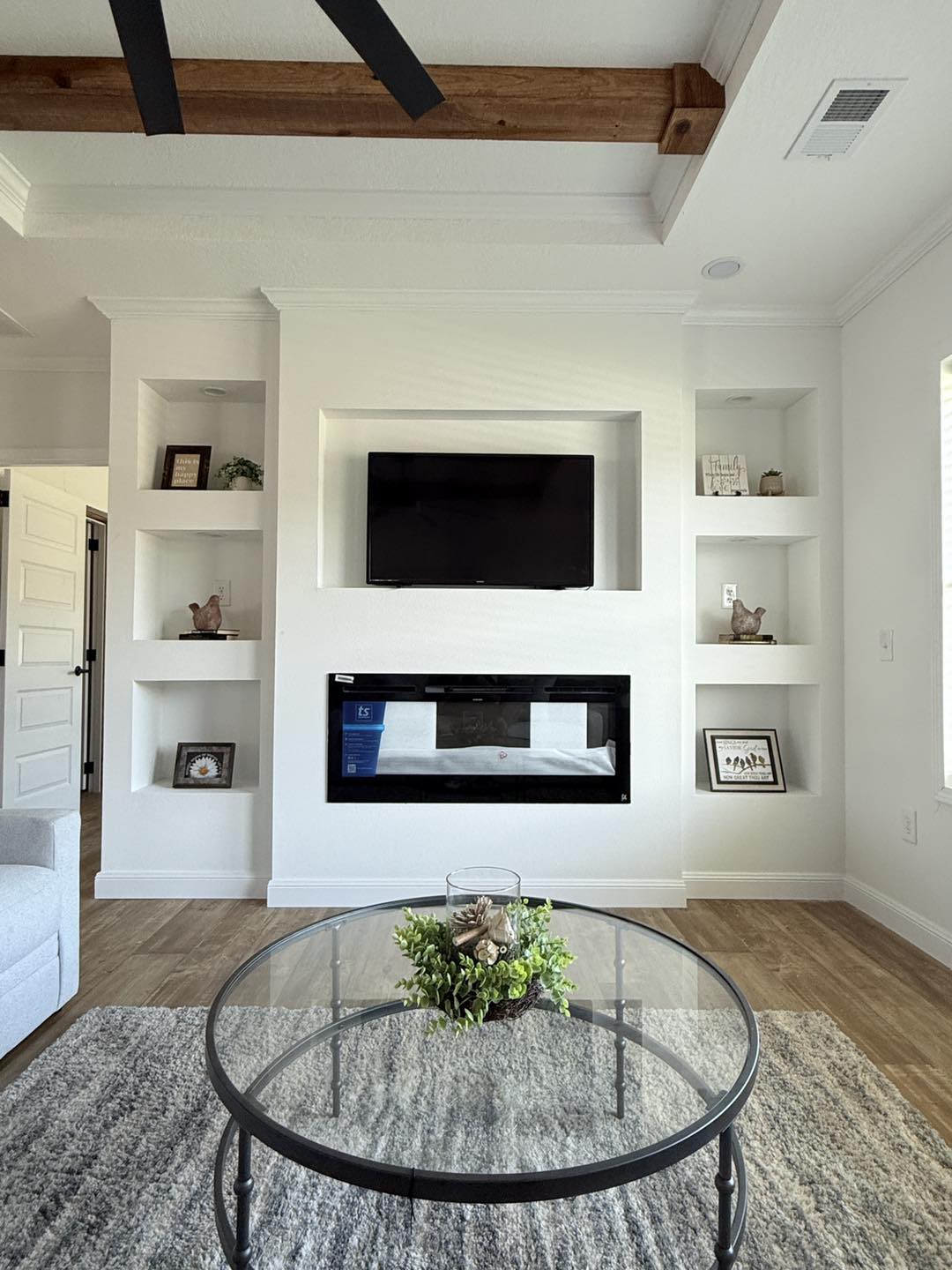
The kitchen in The Prime 2010 is a true chef’s dream, designed to be the stunning centerpiece of the home. This is not just a functional kitchen; it is a luxury space where culinary artistry and social interaction converge. The centerpiece is a massive kitchen island that provides an abundance of prep space and serves as a natural gathering spot for family and guests. The island is complemented by a stylish farmhouse sink and elegant exposed wood beams overhead, adding rustic charm and architectural interest. The appliance package is undoubtedly top-tier, chosen for both performance and aesthetic appeal. With real wood cabinetry offering extensive storage solutions and durable countertops, this well-equipped kitchen is a key selling point that will inspire any home cook and become the hub of all family activities.
The Private Master Suite: A Spa-Style Sanctuary
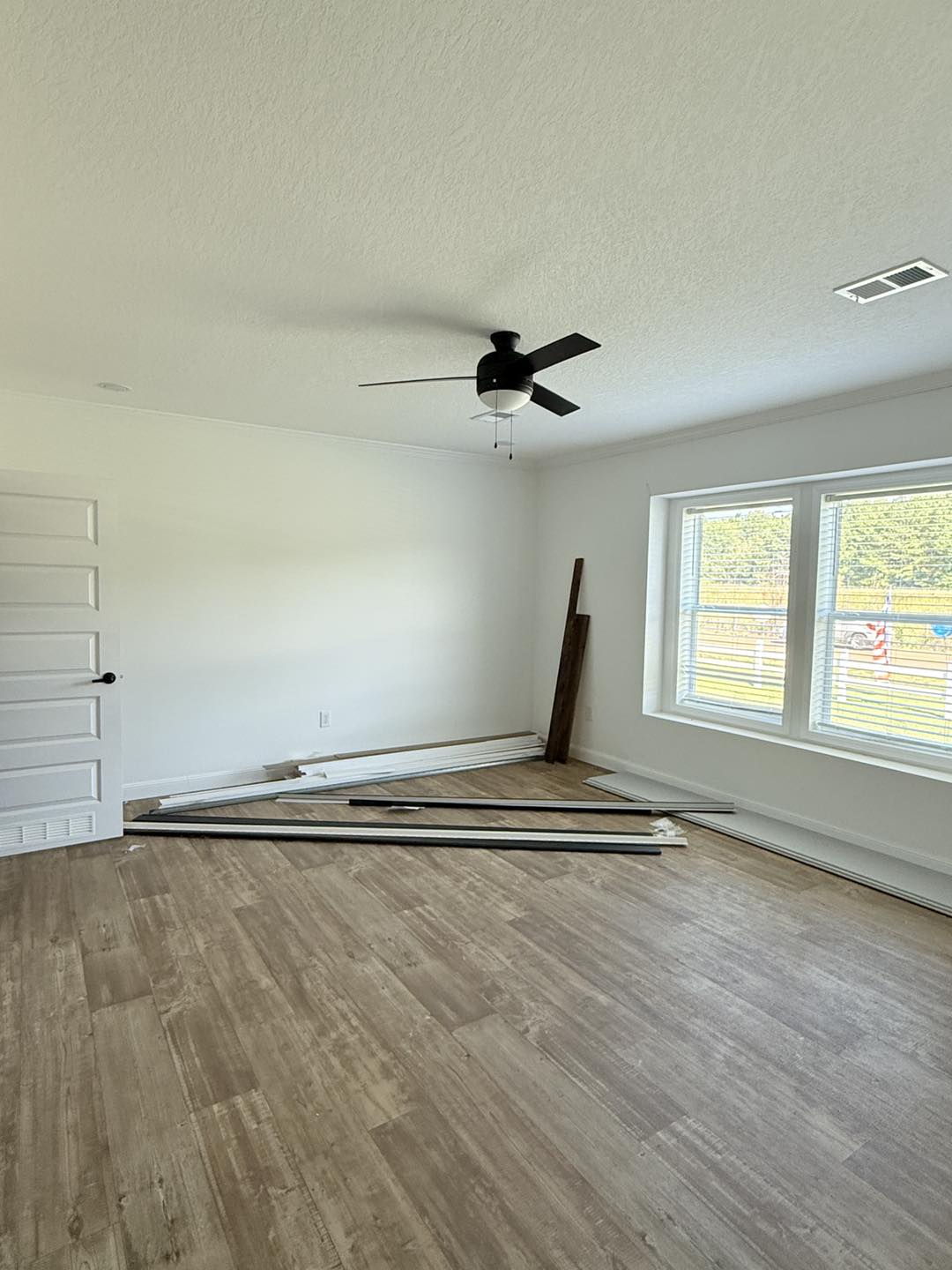
The master suite in The Prime 2010 is a private oasis designed for ultimate relaxation and indulgence. This master bedroom is a spacious retreat, offering a peaceful escape from the main living areas. However, the true luxury is found in the master bath. This spa-style bathroom is a homeowner’s dream, featuring a breathtaking design where a freestanding tub is elegantly placed inside a large walk-in tiled shower. This wet room concept is a high-end feature rarely seen outside of custom homes. The bathroom also boasts dual vanities with matte black fixtures, providing both functionality and a modern, sleek aesthetic. This master suite is a perfect example of how The Prime 2010 blends innovative design with everyday luxury, creating a personal sanctuary that rivals any five-star hotel.
Additional Bedrooms and the Jack-and-Jill Bathroom Setup
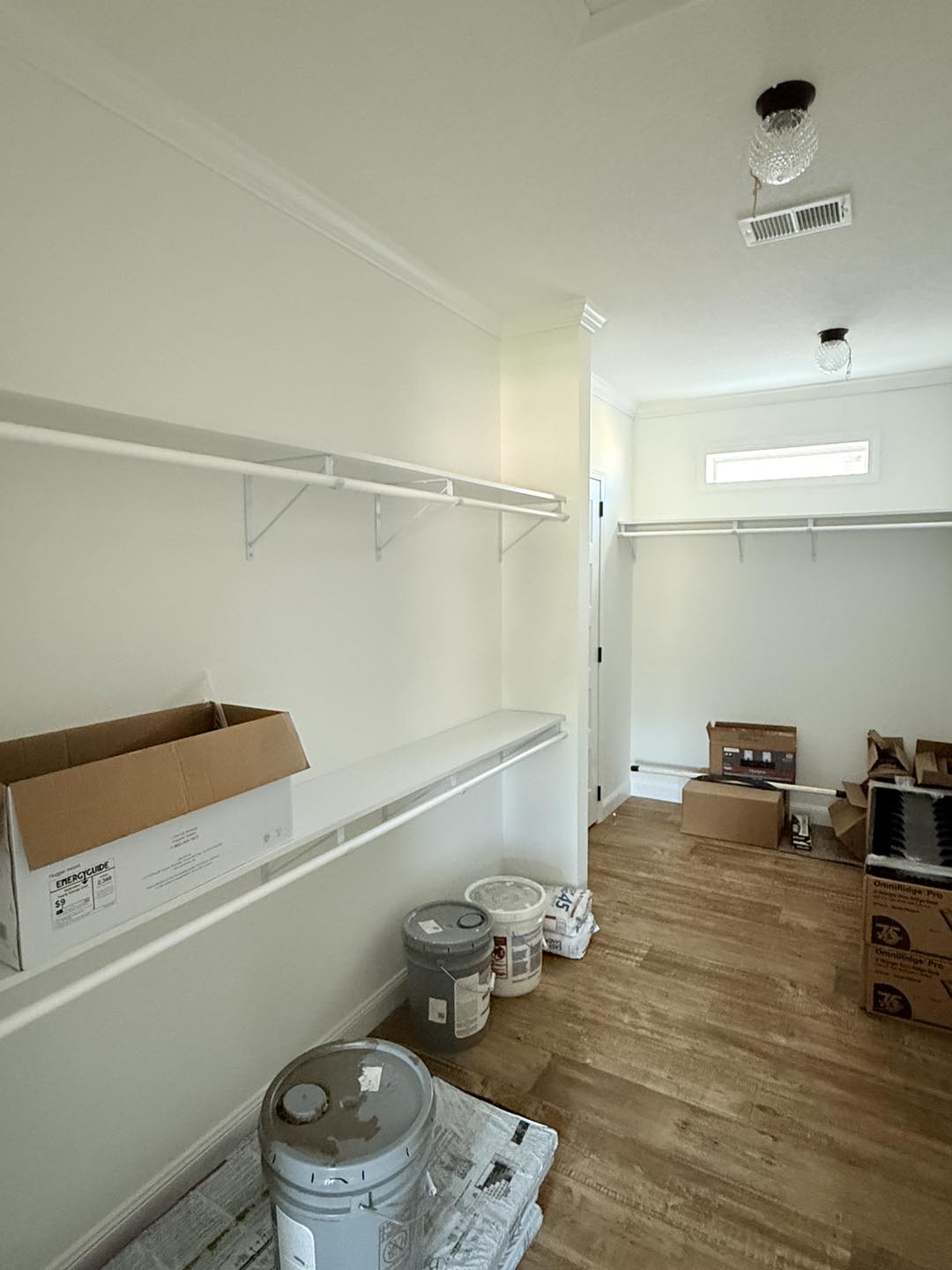
Beyond the master suite, The Prime 2010 comfortably accommodates a large family or frequent guests with its three additional spacious bedrooms. A particularly smart design feature is the Jack-and-Jill bathroom setup. This bathroom is shared between two bedrooms, with access from each room, providing convenience and privacy for children or guests. This configuration is highly desirable for families as it reduces hallway traffic and gives occupants a sense of their own private space. The third bedroom can serve as a guest room, a home office, or a hobby room, demonstrating the flexibility of this well-planned floor plan. Each room is designed with comfort in mind, ensuring that every member of the household has a personal retreat.
Curb Appeal that Commands Attention: The Exterior Design
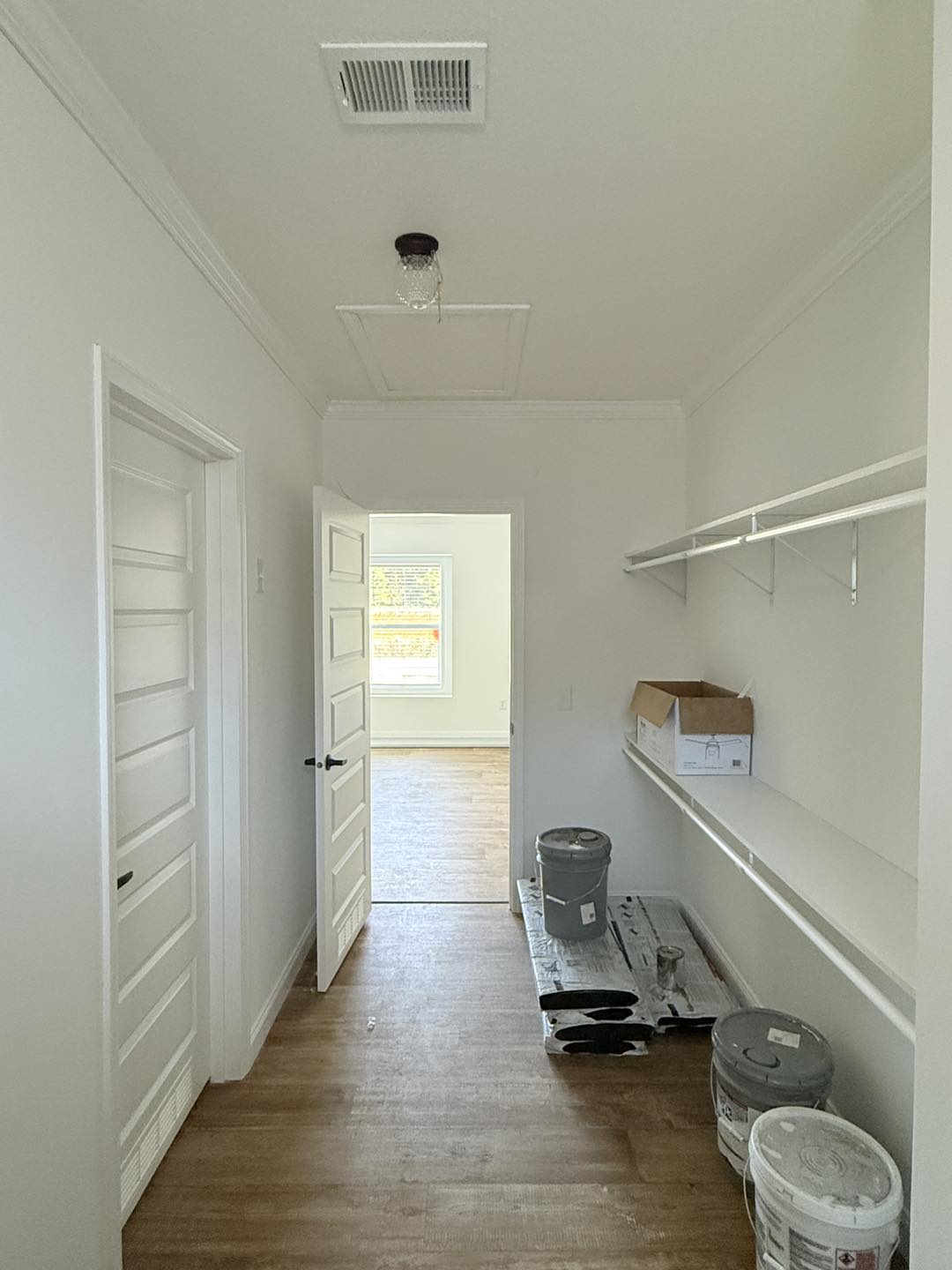
The luxury of The Prime 2010 begins before you even step inside. The exterior is designed with custom, site-built aesthetics in mind, featuring durable Hardie board siding, elegant stacked stone accents, and sleek black window trim. This combination of materials creates exceptional curb appeal that will make your home the envy of the neighborhood. Hardie board siding is a low-maintenance and highly durable material that resists rot, fire, and termites, ensuring your home looks beautiful for years with minimal upkeep. The stacked stone adds a touch of natural texture and sophistication, while the black trim provides a modern contrast that makes the windows pop. This attention to exterior detail proves that Sunshine Homes is committed to quality from the foundation to the roofline.
Unbeatable Customization: Design Your Dream Home
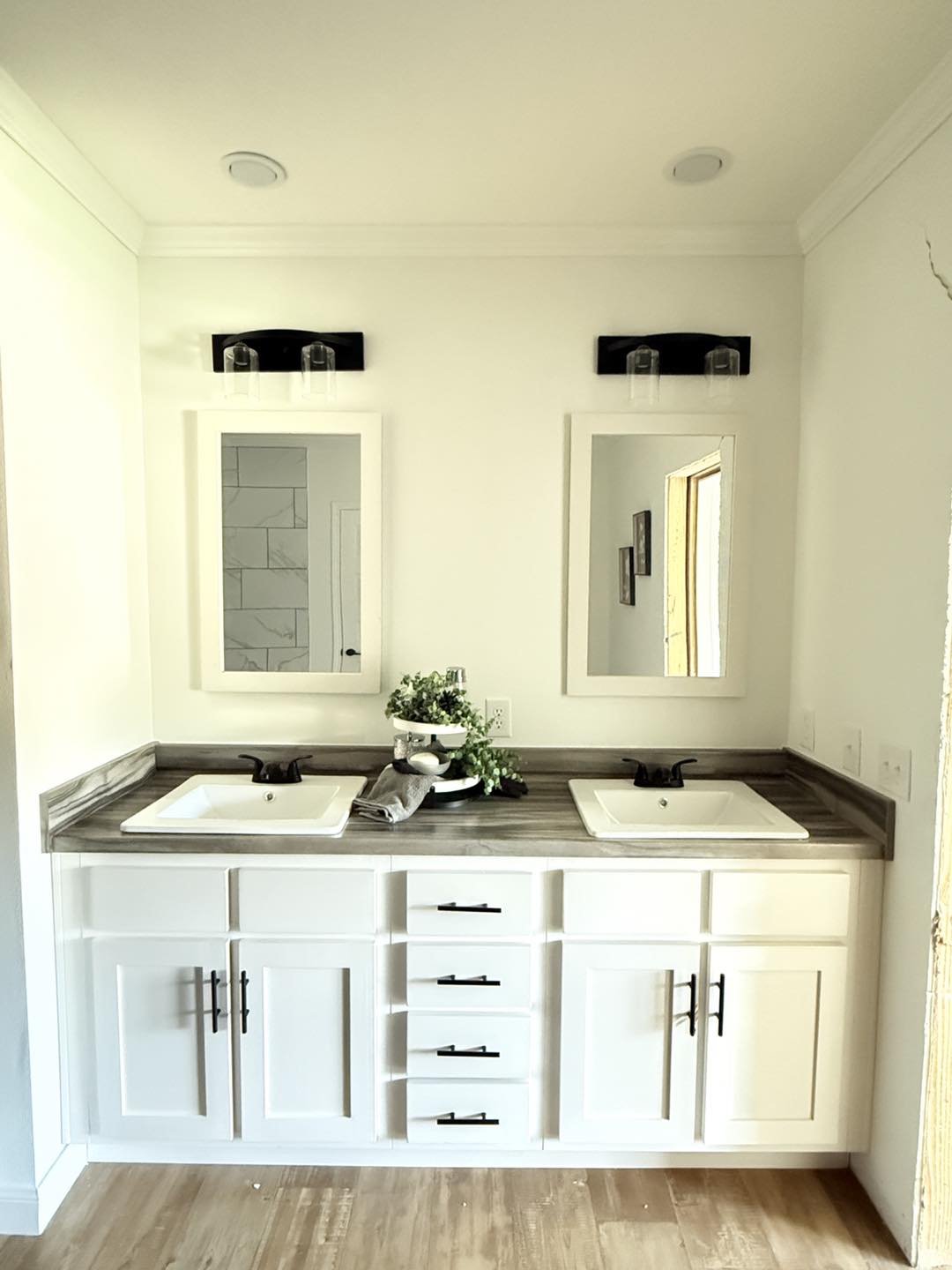
Perhaps the most compelling benefit of choosing Sunshine Homes is the unbeatable customization they offer. The Prime 2010 is not a one-size-fits-all home; it is a canvas for your personal vision. The company empowers you to personalize your dream home with a wide range of layout tweaks, décor packages, and finishes. Whether you want to adjust the floor plan, select different cabinetry styles, choose your countertops, or modify the exterior color scheme, the process is designed around you. This level of personalization is what truly separates Sunshine from everyone else in the manufactured housing industry. It ensures that the home you receive is not just a model, but a reflection of your taste, your needs, and your lifestyle.
Conclusion: Experience the Sunshine Difference for Yourself
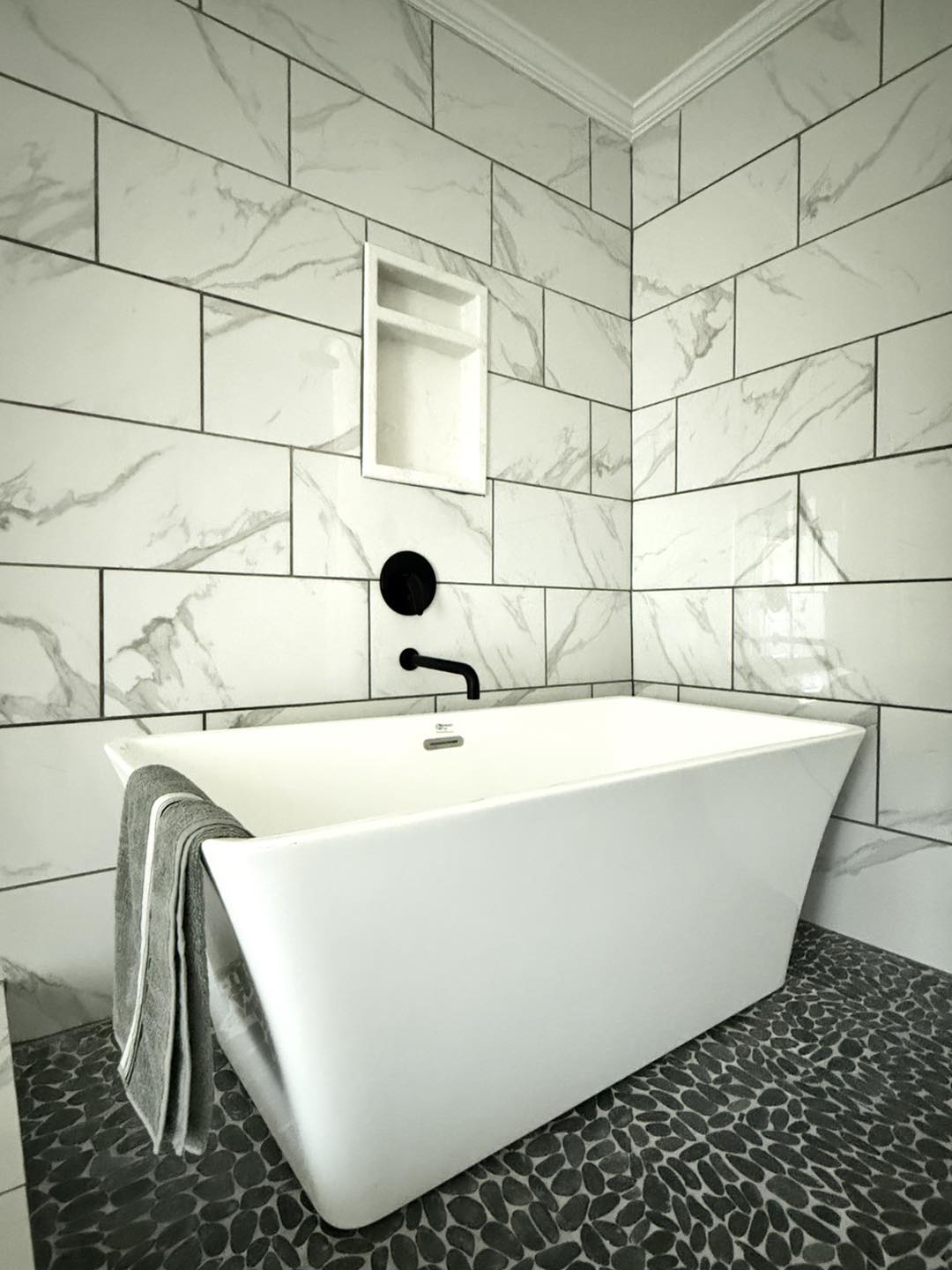
In summary, The Prime 2010 by Sunshine Homes is a revolutionary offering in the housing market. It successfully merges the affordability and efficiency of factory-built construction with the uncompromising quality and luxury features of a custom site-built home. From its true residential build quality with ½-inch sheetrock and real wood cabinetry to its spa-style master bath and chef’s kitchen, every detail is meticulously crafted. The 4 bedrooms and 3 baths provide ample space for a growing family, while the two living areas offer versatile and functional living space. When you combine these features with the opportunity for extensive customization, it becomes clear that this is a unique and valuable real estate opportunity. Do not just take our word for it. Come walk through it yourself and see the difference quality makes. Schedule your tour today by calling or texting Nick Manton at 601-618-5009 and take the first step toward owning the home that will exceed your every expectation.
Requesting more information on the cost, location and if you can deliver it to my land.
I’d love to know more about pricing and if you guys deliver.
Can this home be Central New York home?
Like know price and ifo u deliver were I live