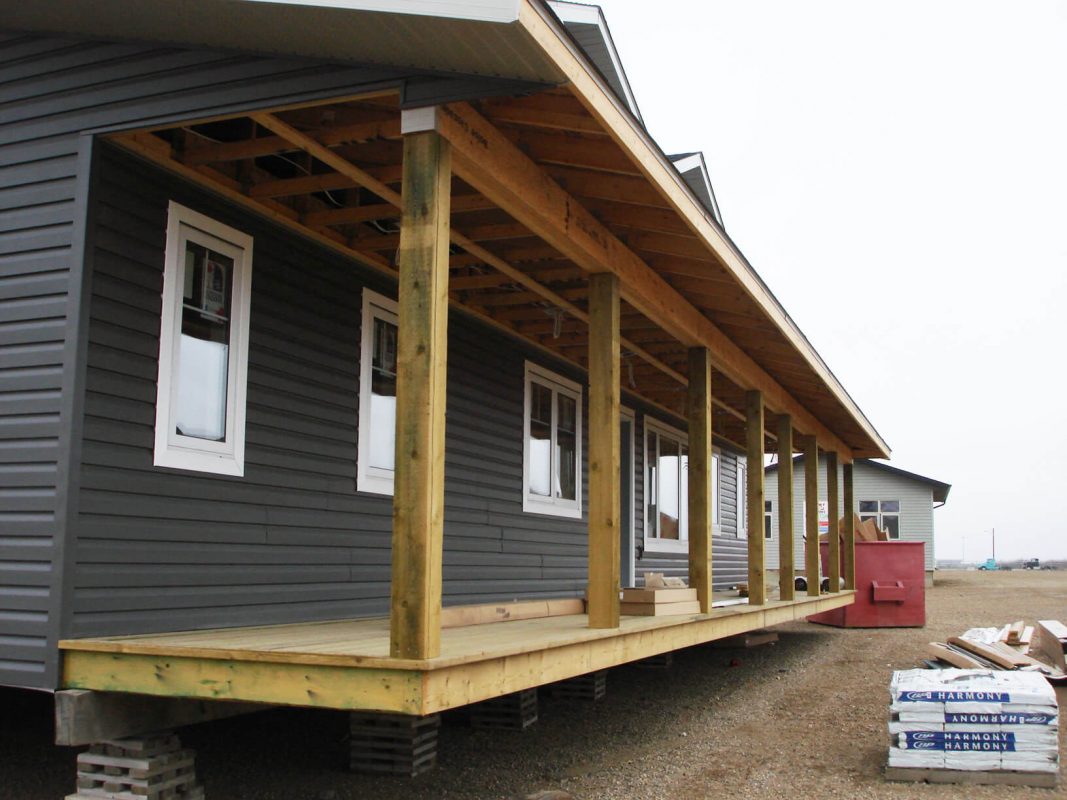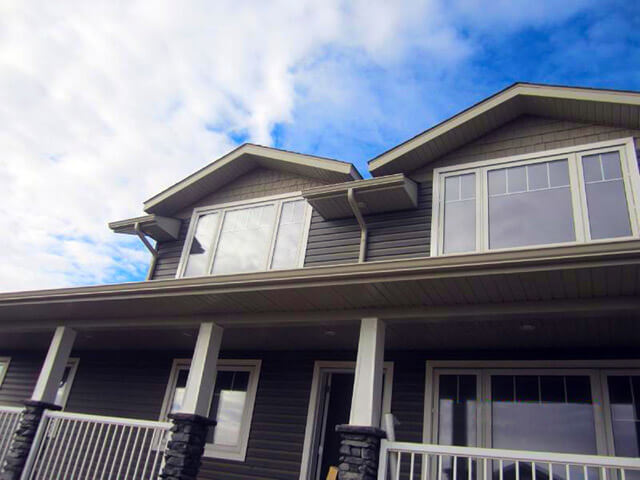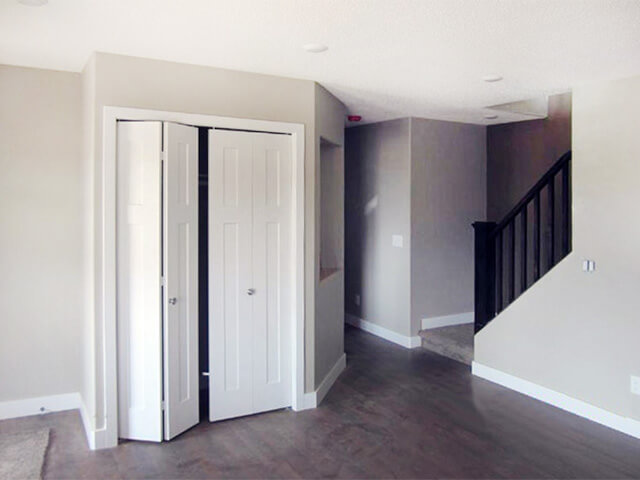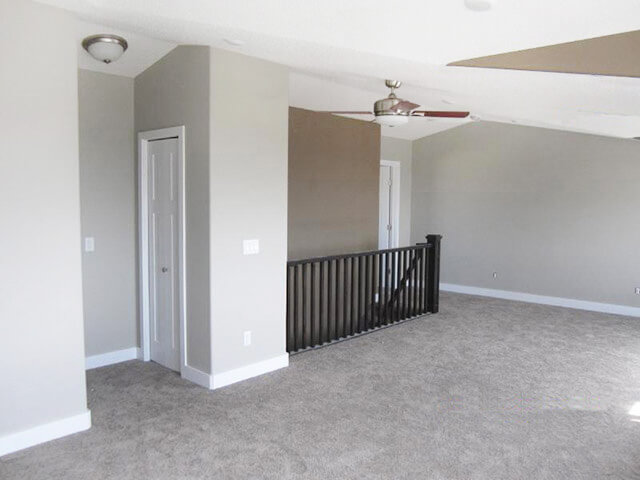Discover The Shaunavon II! This 4-bed, 4-bath, 2,464 sq ft home features a 2nd-floor family room, luxury master suite, main floor laundry & mudroom. Perfect for growing families.
Space for Your Life: Discover the Spacious and Smart Shannon II Floor Plan

Is your family craving more space, more functionality, and more comfort? Meet The Shaunavon II, a brilliantly designed 4-bedroom, 4-bathroom home spanning 2,464 square feet. This floor plan is meticulously crafted for modern family living, offering dedicated zones for togetherness, privacy, and the practicalities of daily life. If you need room for everything and everyone, your search ends here.
A Home Designed for Connection and Comfort

The Shaunavon II goes beyond a standard layout to deliver a living experience that adapts to your family’s rhythm. From the moment you enter, you’ll feel the thoughtful design that makes life easier and more enjoyable.
Key Features That Make Life Better:
-
A Second Living Room for Real Life: Discover the incredible value of a second-floor family room. This versatile bonus space is perfect for a game night hub, a teen retreat, a media room, or a playroom—keeping toys and noise comfortably separated from the main-floor living areas.
-
Luxurious Master Suite Retreat: Unwind in your private luxury master suite. This owner’s retreat is designed to be a true sanctuary, offering a peaceful escape at the end of a long day, complete with a spacious layout and a well-appointed en-suite bathroom.
-
Warmth and Ambiance: Gather around the cozy natural gas fireplace in the main living area. It provides effortless warmth and a beautiful focal point for creating lasting memories with family and friends.
-
Practical Main Floor Convenience: Say goodbye to lugging laundry baskets up and down the stairs. The main floor laundry room is a game-changer for busy households, located right where you need it. It connects seamlessly to a functional mudroom, the perfect drop-zone for backpacks, shoes, and coats to keep the rest of your home tidy.
-
Charm and Light: The home’s exterior is enhanced by charming dormer windows, which add architectural character and help flood the second floor with an abundance of natural light.
Why the Shaunavon II is the Ideal Family Home

This floor plan is more than just a list of features; it’s a solution for growing families, multi-generational living, or anyone who loves to host.
-
Ample Space for Everyone: With four bedrooms and four bathrooms, there is no more fighting for mirror time. The layout provides privacy and convenience for all family members and guests.
-
Smart, Zoned Living: The separation between the main-floor living spaces and the second-floor family room allows for multiple activities to happen at once without disruption. This “zoned” approach is a hallmark of well-designed family homes.
-
Move-In Ready New Construction: As a new build, the Shaunavon II offers modern energy efficiency, brand-new systems, and the freedom to customize finishes, making it a smart and healthy investment for your future.
Ready to Imagine Your Life in the Shaunavon II?

If you’ve been looking for a home that truly understands the needs of a busy, modern family, the Shaunavon II deserves your attention. It’s a layout that supports your lifestyle today and adapts for years to come.
👉 Click the link below to view the official floor plan, see more specifications, explore photo galleries, and find out how you can make this your new home.
[Click Here to Explore The Shaunavon II Floor Plan]([Insert Builder’s Website Link Here])
Am very interested in one of ur homes u can reach me at the email provided thank u n God bless