Explore this 1,652 sq ft home with 3 bedrooms, 2.5 baths, vaulted ceilings, dream kitchen, and luxury ensuite. Spacious, stylish, and move-in ready!
1,652 Sq Ft Home – Spacious 3 Bedroom, 2.5 Bath Floor Plan
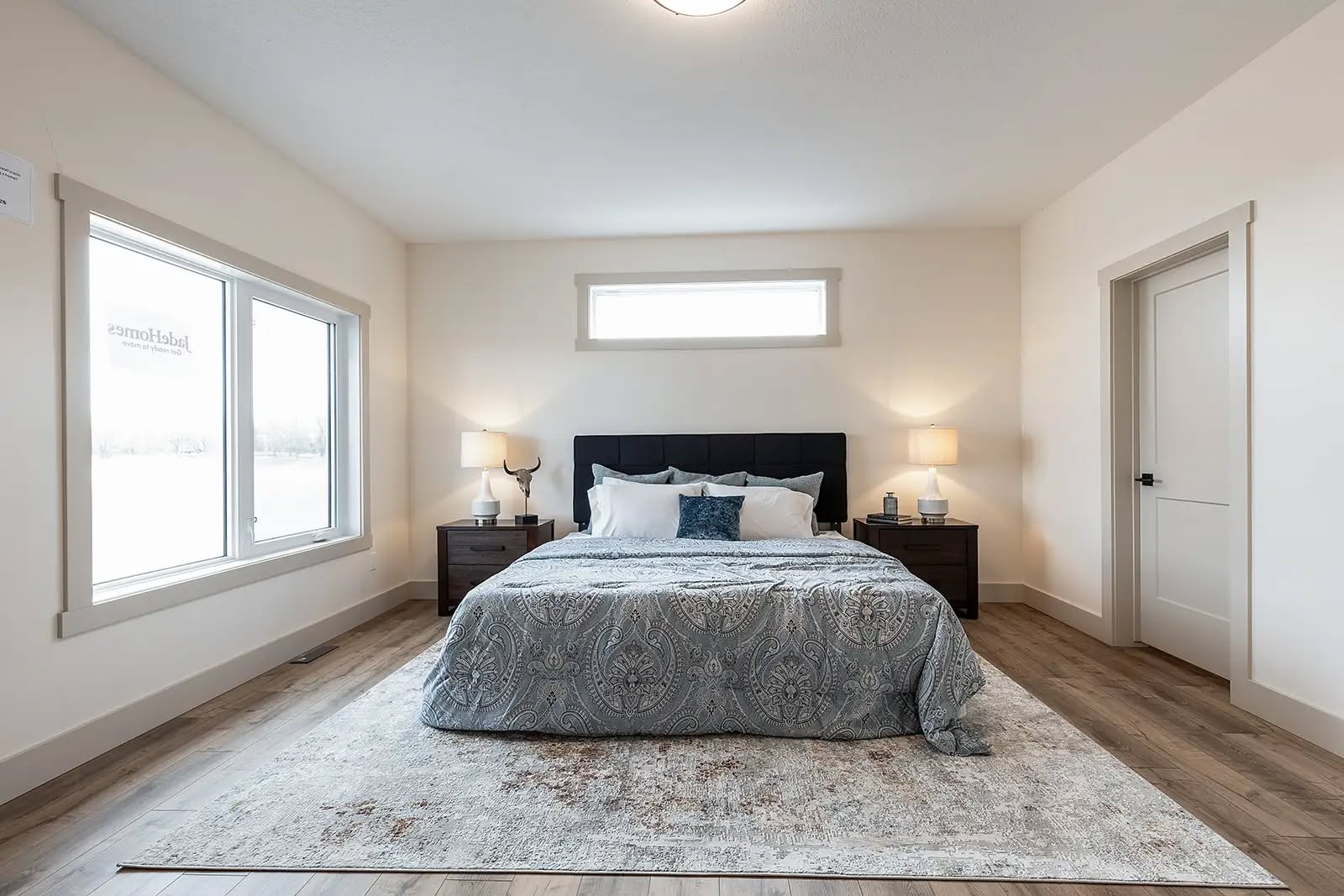
If you’re searching for a home that combines style, function, and comfort, this 1,652 square foot floor plan may be the perfect fit. With 3 bedrooms, 2.5 bathrooms, vaulted ceilings, and a dream kitchen, it’s designed for families and individuals who want modern living with thoughtful details.
Key Home Features
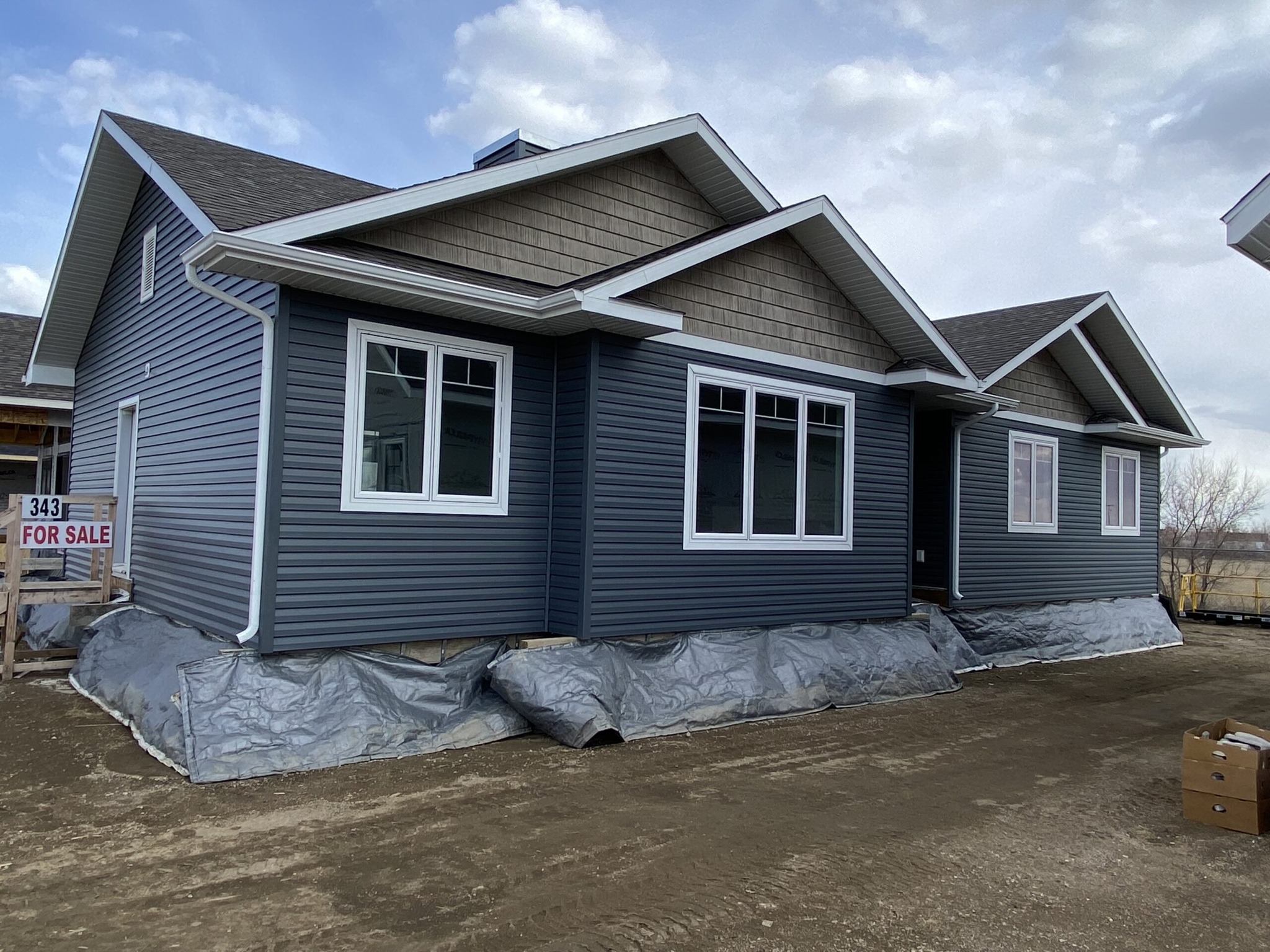
-
Size: 1,652 sq ft
-
Bedrooms: 3
-
Bathrooms: 2.5
-
Style: Open-concept living with vaulted ceilings
-
Special Features: Large mudroom, side entry, extended kitchen island, enlarged pantry, luxury ensuite
Spacious Living Areas
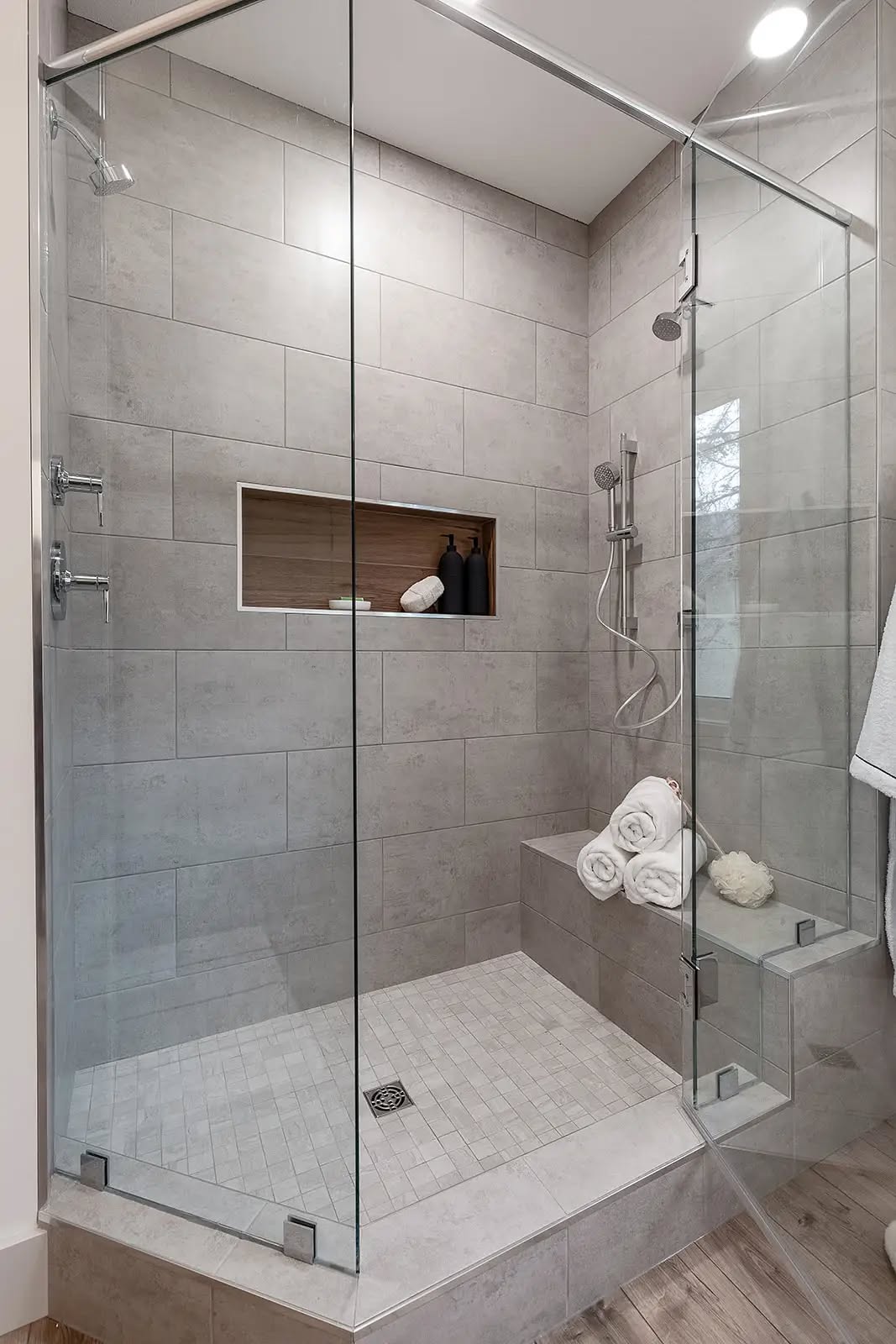
The heart of this home is its open floor plan. The kitchen, living, and dining spaces feature vaulted ceilings, creating a sense of openness and natural light. This layout is perfect for both daily living and entertaining guests.
A Dream Kitchen for Everyday Living
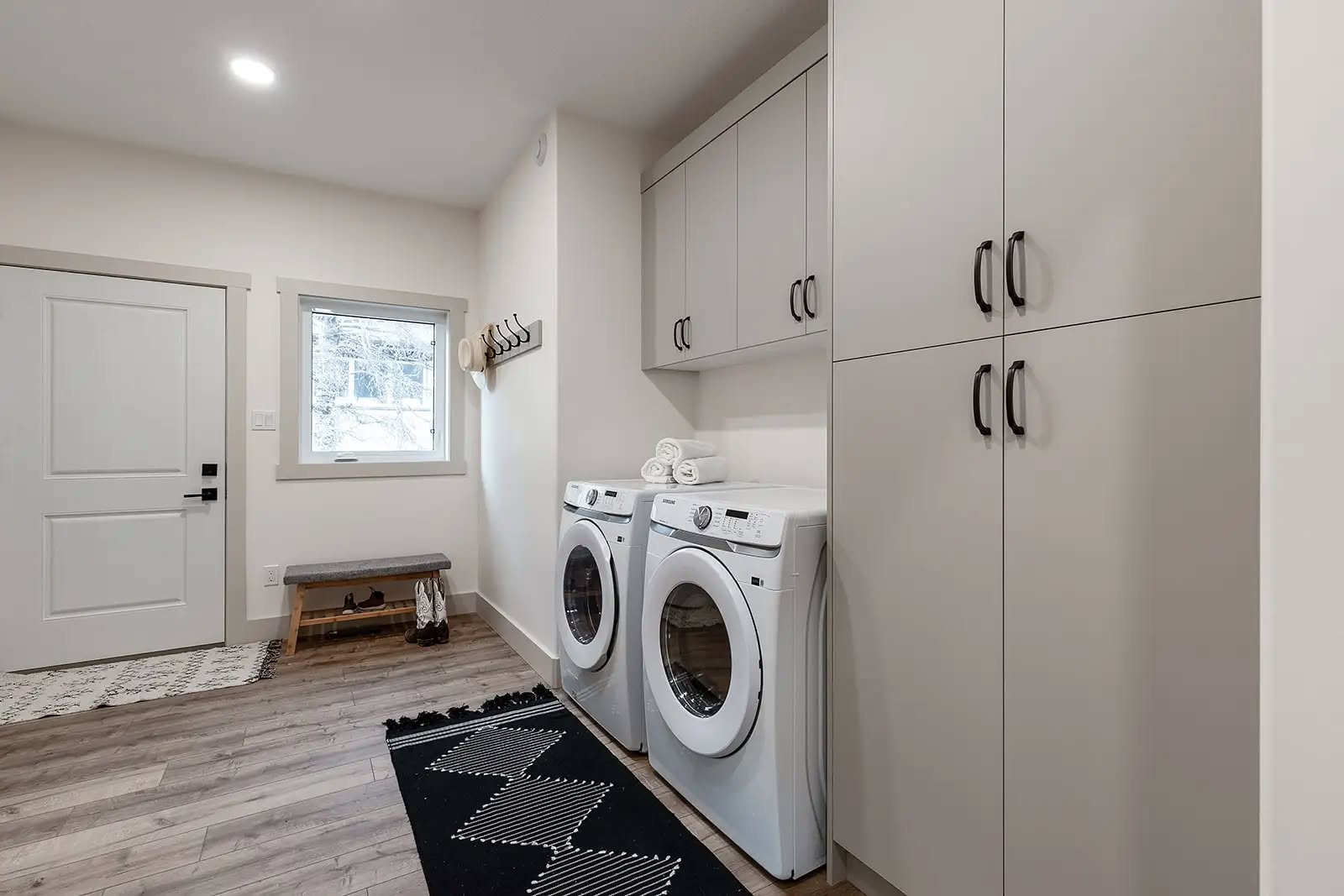
The kitchen is designed with both practicality and beauty in mind:
-
Oversized island with extended ledge – ideal for casual dining or entertaining
-
Enlarged pantry – provides ample storage space for food and kitchen essentials
Whether you’re cooking a family dinner or hosting friends, this kitchen is built to handle it all.
Mudroom with Convenience
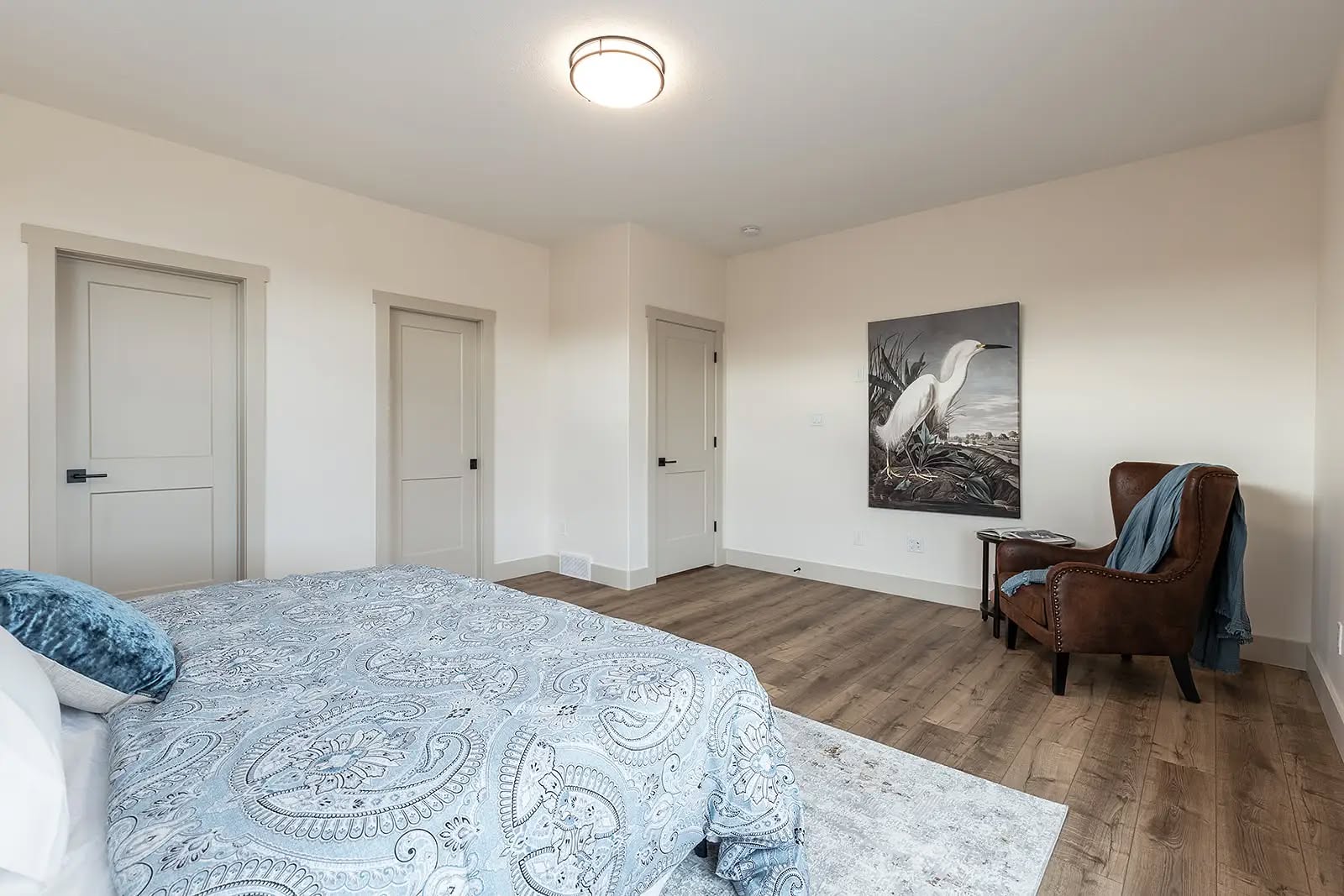
One of the standout features is the large mudroom with side entry. It combines:
-
Laundry area
-
½ bathroom
-
Drop zone for shoes, coats, and bags
This thoughtful addition helps keep the rest of the home clean and organized.
Primary Suite Retreat
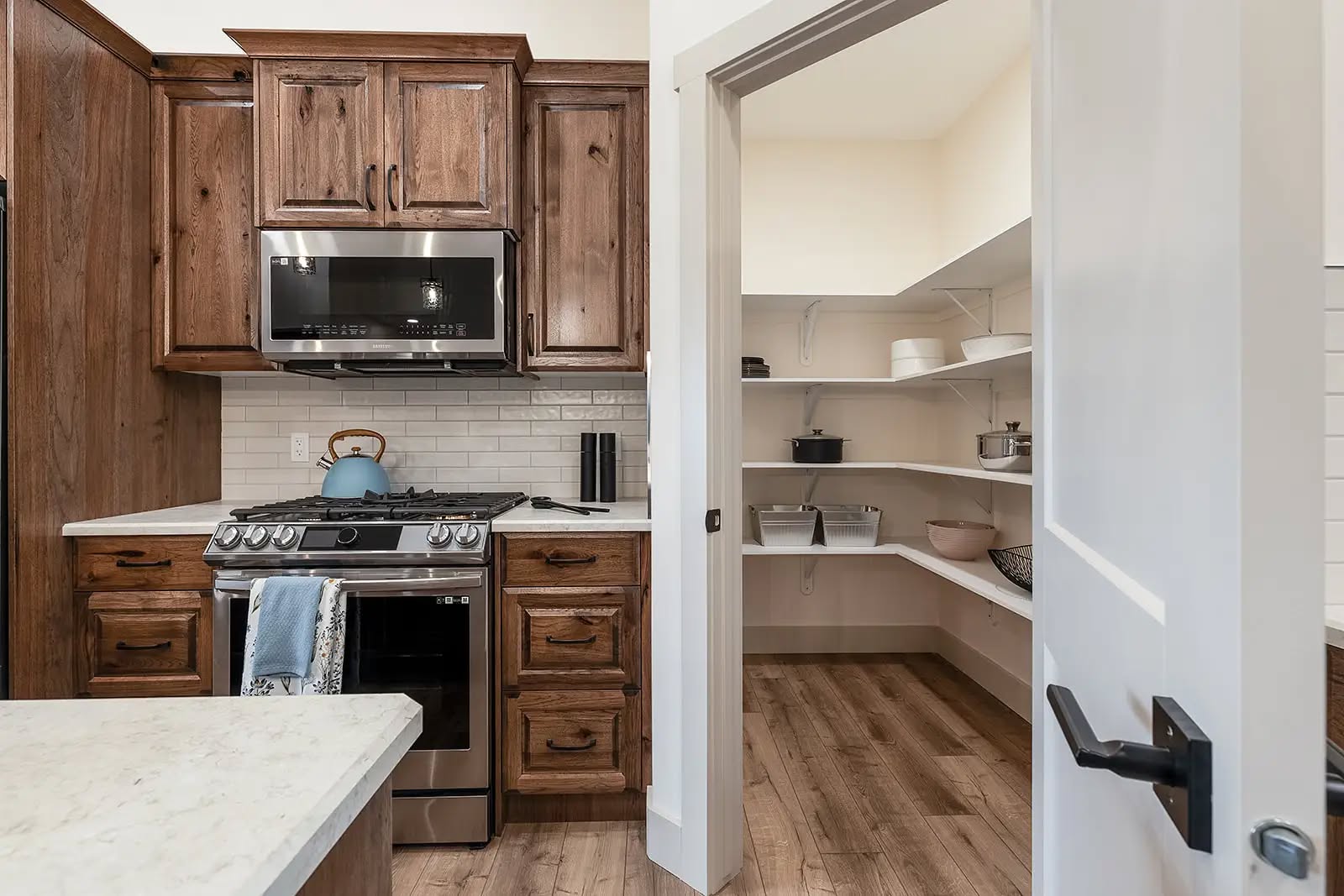
The primary bedroom suite is designed for comfort and privacy, featuring:
-
Walk-in closet with plenty of storage
-
3-piece ensuite with dual sinks for convenience
-
Relaxing layout that feels like a private retreat
Additional Bedrooms
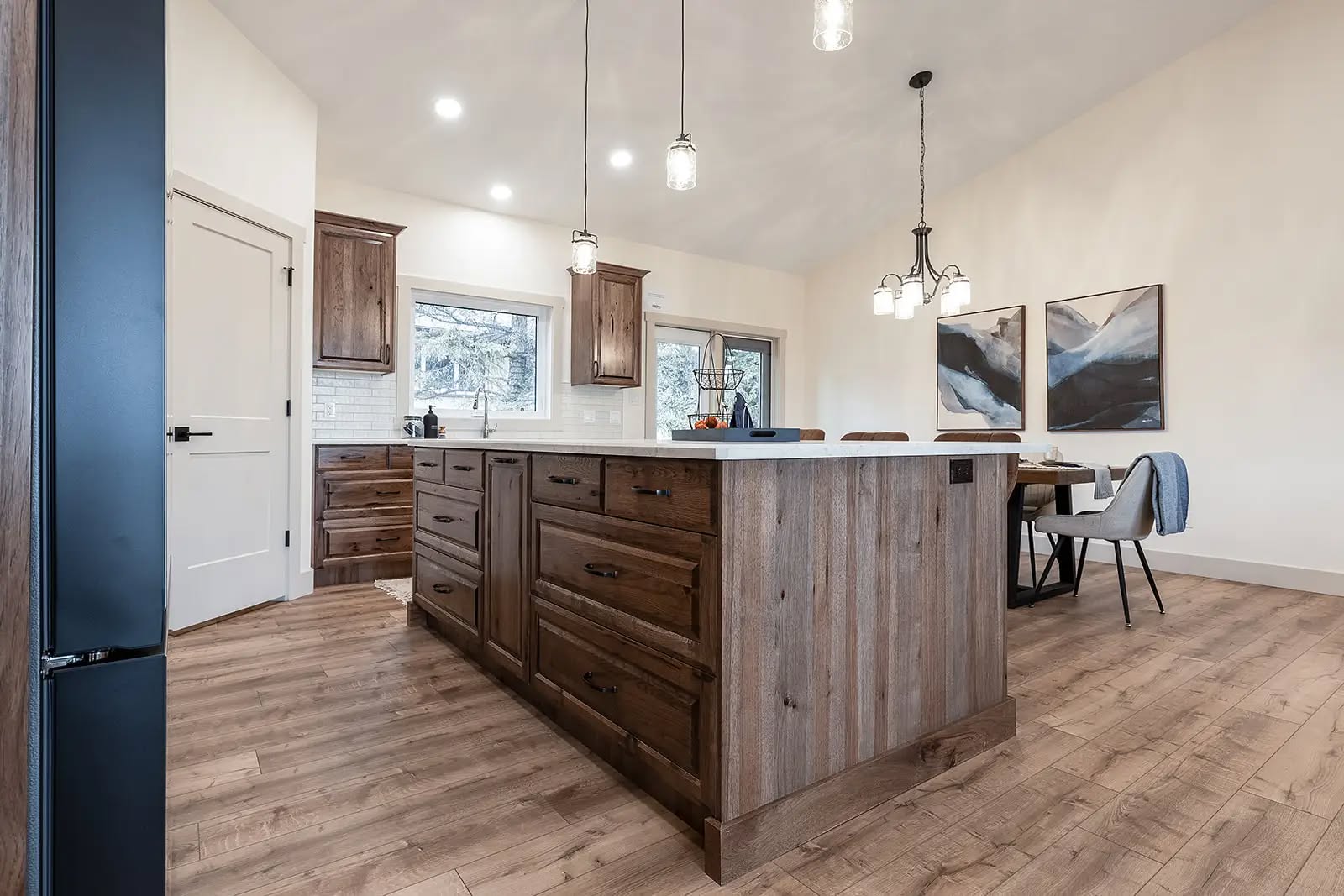
Two additional bedrooms provide flexibility—perfect for family members, guests, or even a home office. Each bedroom is designed with comfort and functionality in mind.
Why Choose This Home?
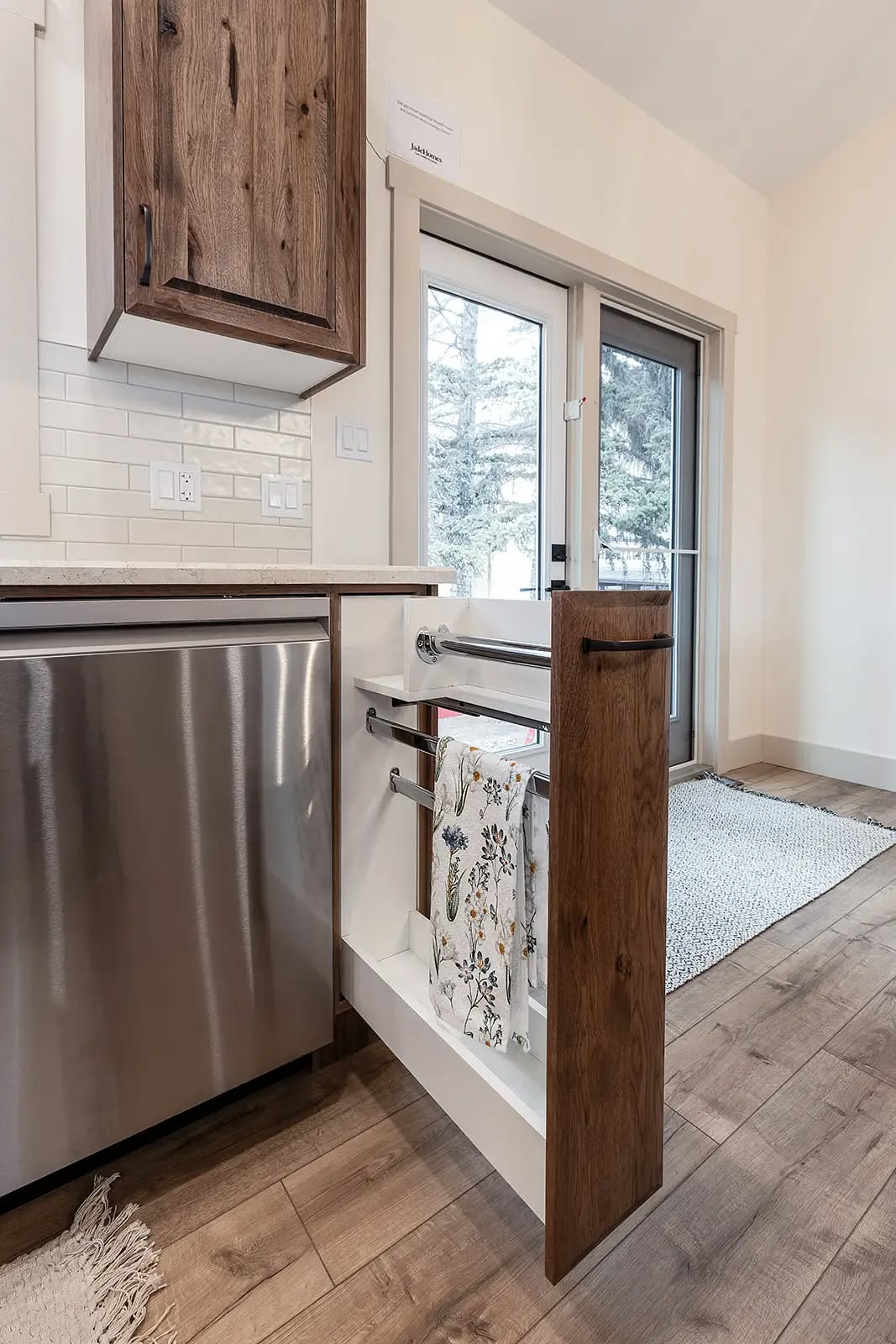
-
Modern Design: Vaulted ceilings and open layouts feel bright and airy.
-
Functional Storage: Enlarged pantry, mudroom, and walk-in closet keep everything organized.
-
Family Friendly: 3 bedrooms and 2.5 baths provide space for everyone.
-
Luxury Touches: Dual sinks in the ensuite and an oversized island elevate the design.
Who Is This Home For?
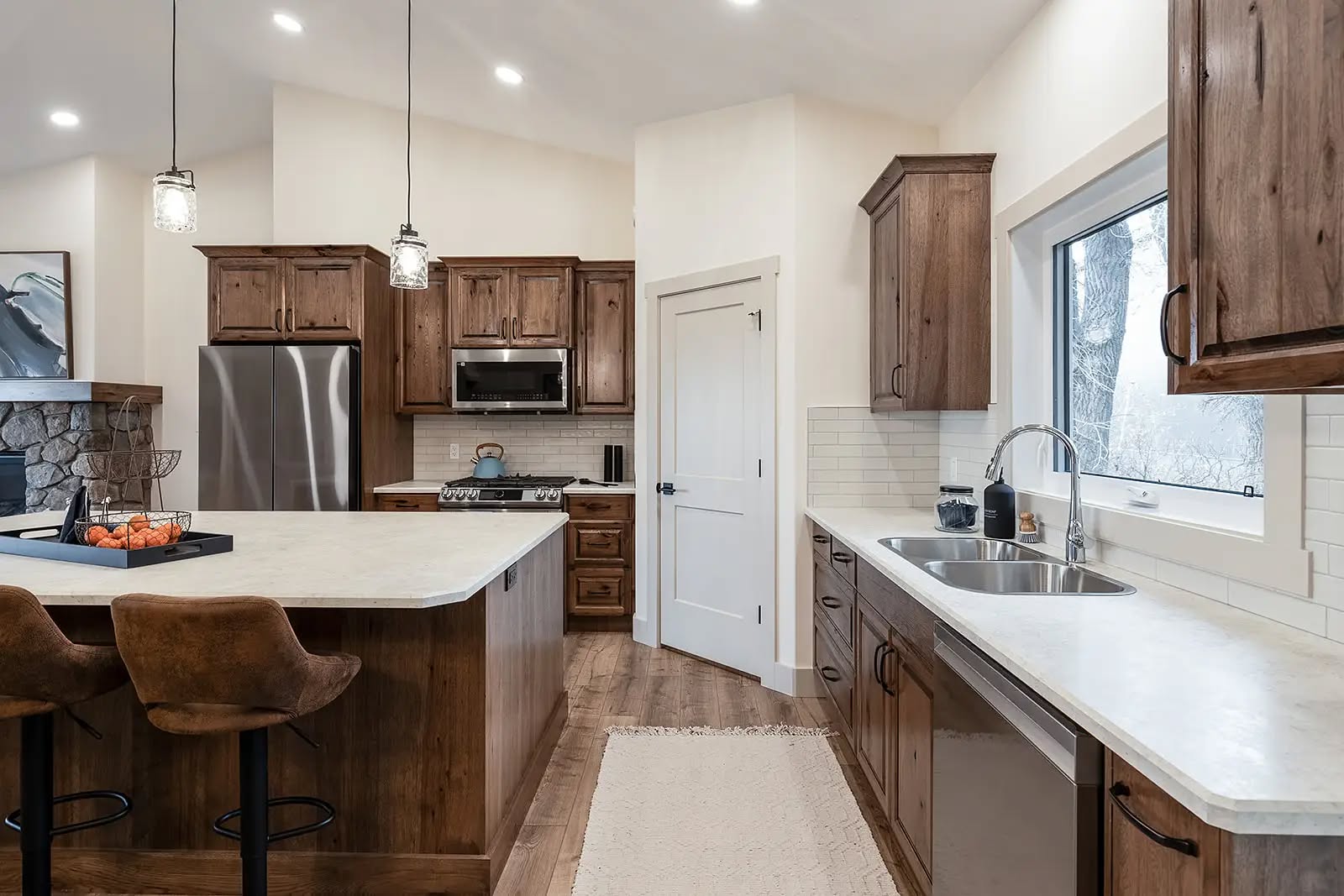
This floor plan works for:
-
Families who want spacious and functional living areas.
-
Couples looking for a modern home with room to grow.
-
Remote workers who need a flexible bedroom/office space.
-
Entertainers who love hosting in open, stylish spaces.
Final Thoughts
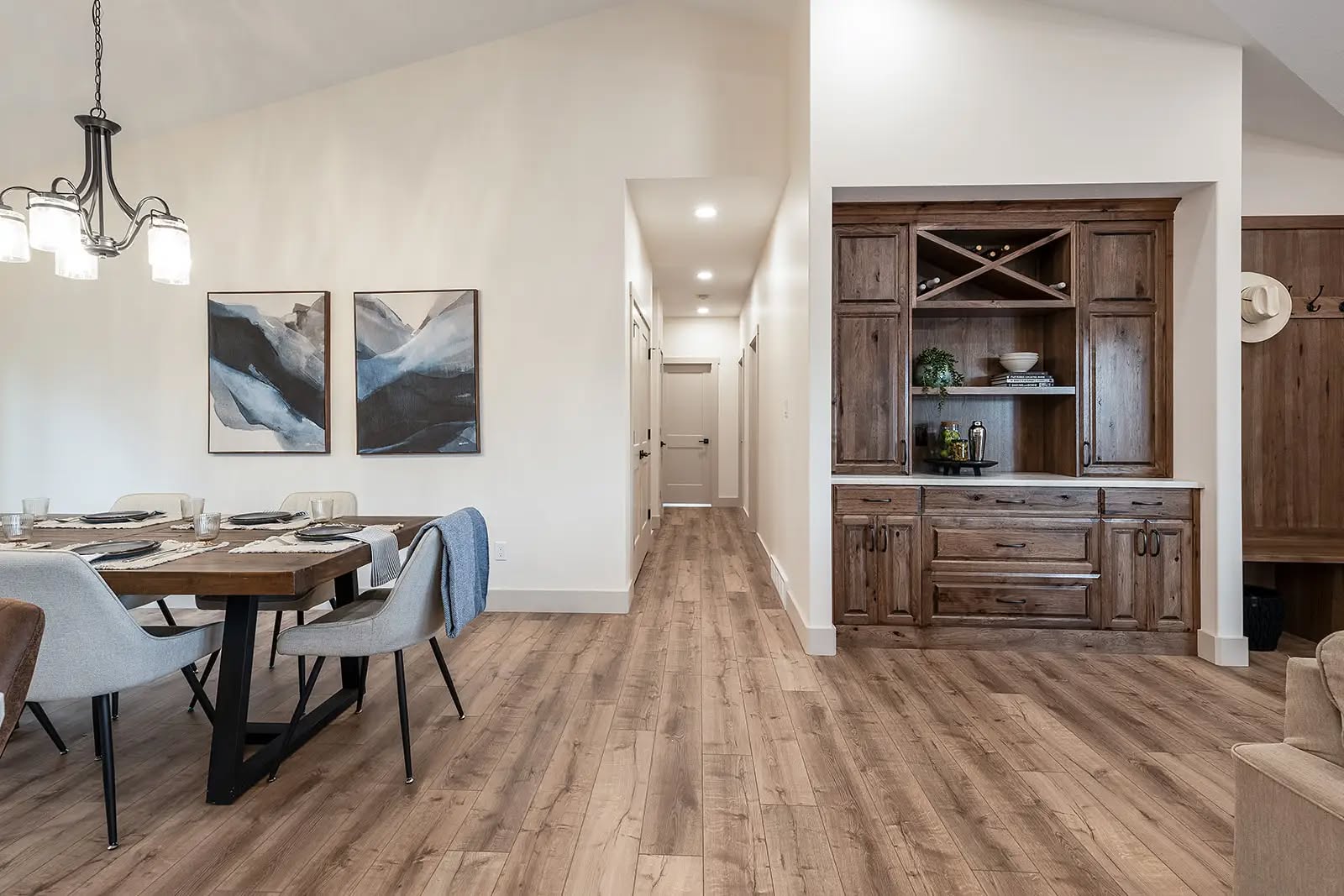
This 1,652 sq ft, 3 bedroom, 2.5 bath home brings together the best of style and practicality. From the vaulted ceilings to the oversized island and luxury ensuite, every detail is designed to make everyday life easier and more enjoyable.
👉 Get full details, pricing, and exact location – [Visit now].
We like this house what is the asking price a what is included?
How much is the base price for this model?
I would love a tiny house on my property for my elderly parents.
Could you show floor plan??