Discover the Sunstone floorplan by Jade Homes — a stunning custom RTM home that combines modern farmhouse charm with premium craftsmanship.
The Sunstone Floor plan by Jade Homes — Where Modern Farmhouse Living Meets Custom Luxury
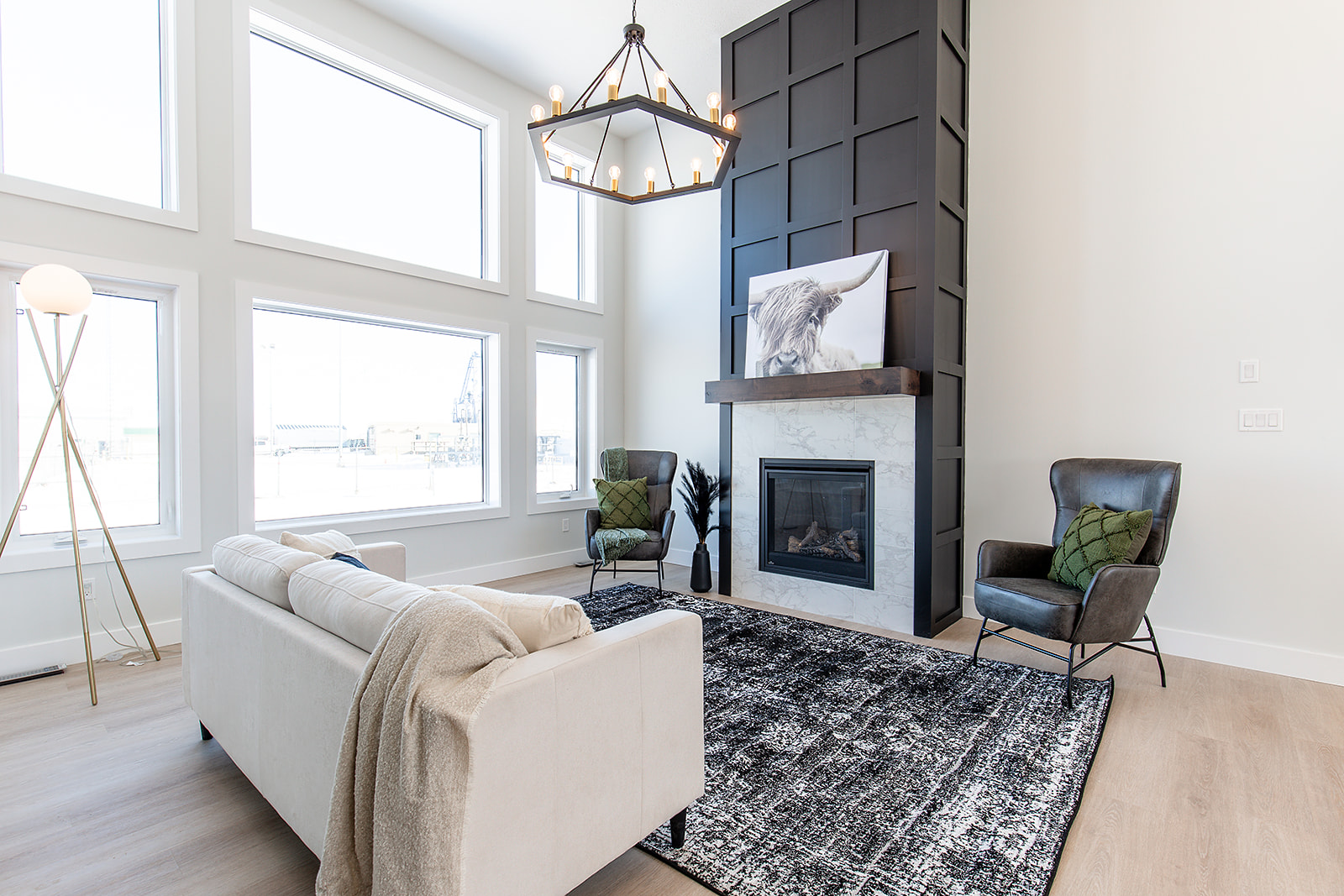
When it comes to finding the perfect custom RTM home in Alberta or Saskatchewan, few designs capture the imagination quite like the Sunstone floorplan by Jade Homes. It’s one of the company’s most requested models—and for good reason. Combining modern farmhouse style, energy efficiency, and personalized comfort, the Sunstone truly redefines what “home” feels like.
🌟 Why the Sunstone is a Top Seller
The Sunstone floorplan stands out as a customer favorite because it delivers the perfect balance between functionality, beauty, and value. Every inch of this floorplan has been carefully crafted to reflect Jade Homes’ dedication to quality craftsmanship, innovative design, and timeless appeal.
From its open-concept living area to its gorgeous modern kitchen and spacious bedrooms, the Sunstone offers everything today’s homeowners dream of — all in one elegant and efficient layout.
🏠 Thoughtfully Designed Living Spaces
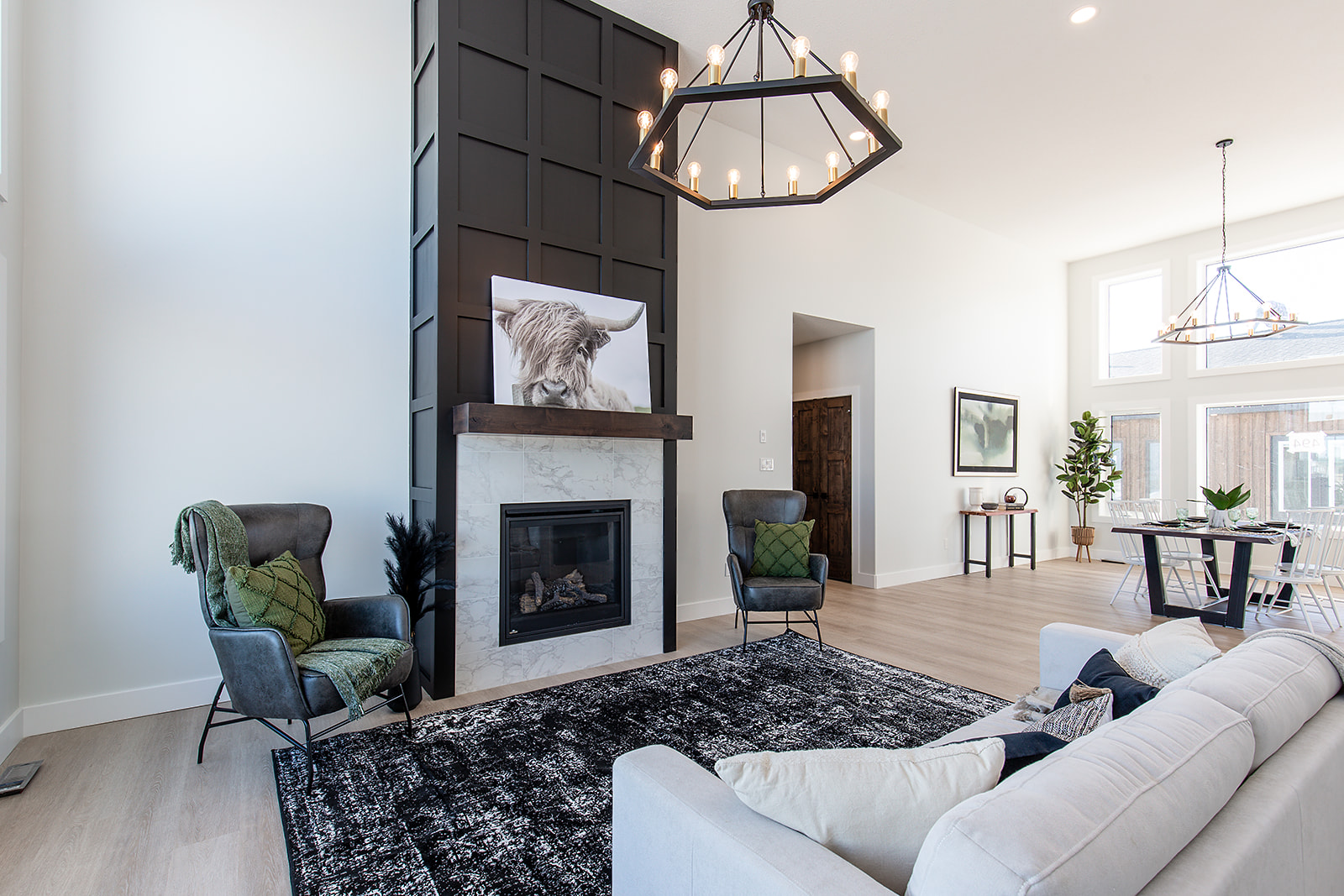
The Sunstone isn’t just a house — it’s a custom-built home designed for real families and real living.
✨ Key Features Include:
✅ Spacious Open-Concept Design — Perfect for entertaining or relaxing with family.
✅ Luxury Kitchen — Featuring premium cabinetry, a large island, and stylish finishes.
✅ Bright Living Room — Natural light floods through large windows, creating an airy and inviting atmosphere.
✅ Primary Suite Retreat — Complete with a walk-in closet and spa-inspired ensuite bathroom.
✅ Energy-Efficient Construction — Built to Jade Homes’ strict energy standards for long-term comfort and savings.
Each Sunstone home is custom-built and customizable. Whether you want to adjust room sizes, upgrade finishes, or add personal touches, Jade Homes offers flexibility to create a floorplan that truly fits your life.
🏡 Modern Farmhouse Charm
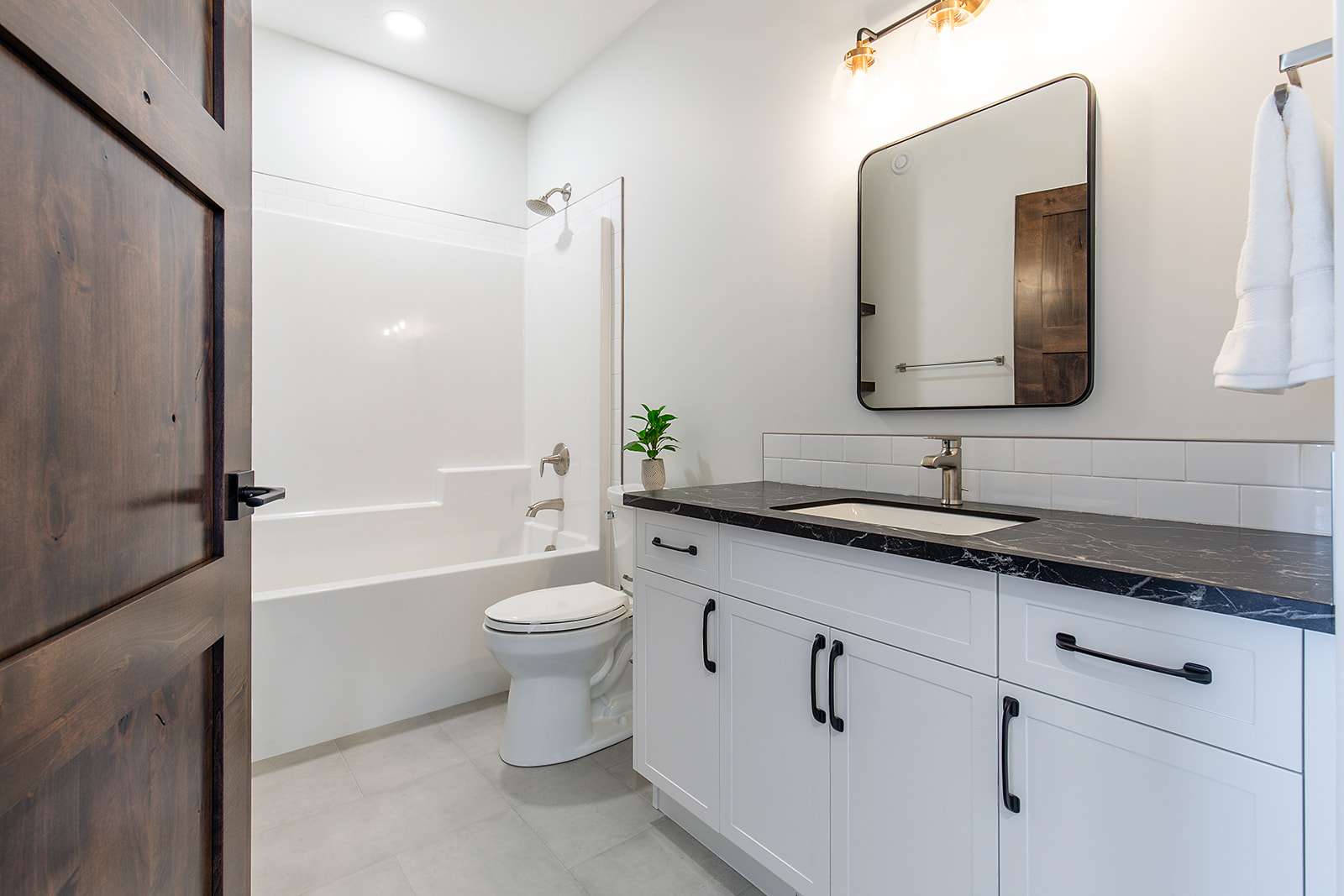
Inspired by the warmth of country living but styled with a modern edge, the Sunstone floorplan embodies the modern farmhouse aesthetic. The mix of clean lines, wood accents, and large windows creates a beautiful contrast that feels both cozy and contemporary.
The exterior typically features white siding paired with black-trimmed windows — a look that has become synonymous with timeless farmhouse design. Inside, you’ll find a perfect blend of rustic finishes, sleek fixtures, and open-concept layouts that give this home its inviting personality.
💎 Premium Quality You Can Trust
Jade Homes has built a reputation as one of the top RTM home builders in Alberta and Saskatchewan, known for delivering homes that stand the test of time. The Sunstone is a reflection of that legacy.
Each home is built in a controlled indoor environment, ensuring precision construction and protection from the elements. This approach guarantees higher build quality, reduced waste, and faster delivery compared to traditional site-built homes.
🔨 Quality Highlights:
-
Energy-efficient windows and insulation
-
Durable exterior materials for Canadian climates
-
High-grade flooring and cabinetry
-
Optional luxury upgrades and custom finishes
These details make the Sunstone not only stunning to look at but also incredibly durable and efficient — ideal for families, acreage owners, or anyone looking for long-term value.
📍 Perfect for Alberta & Saskatchewan Living
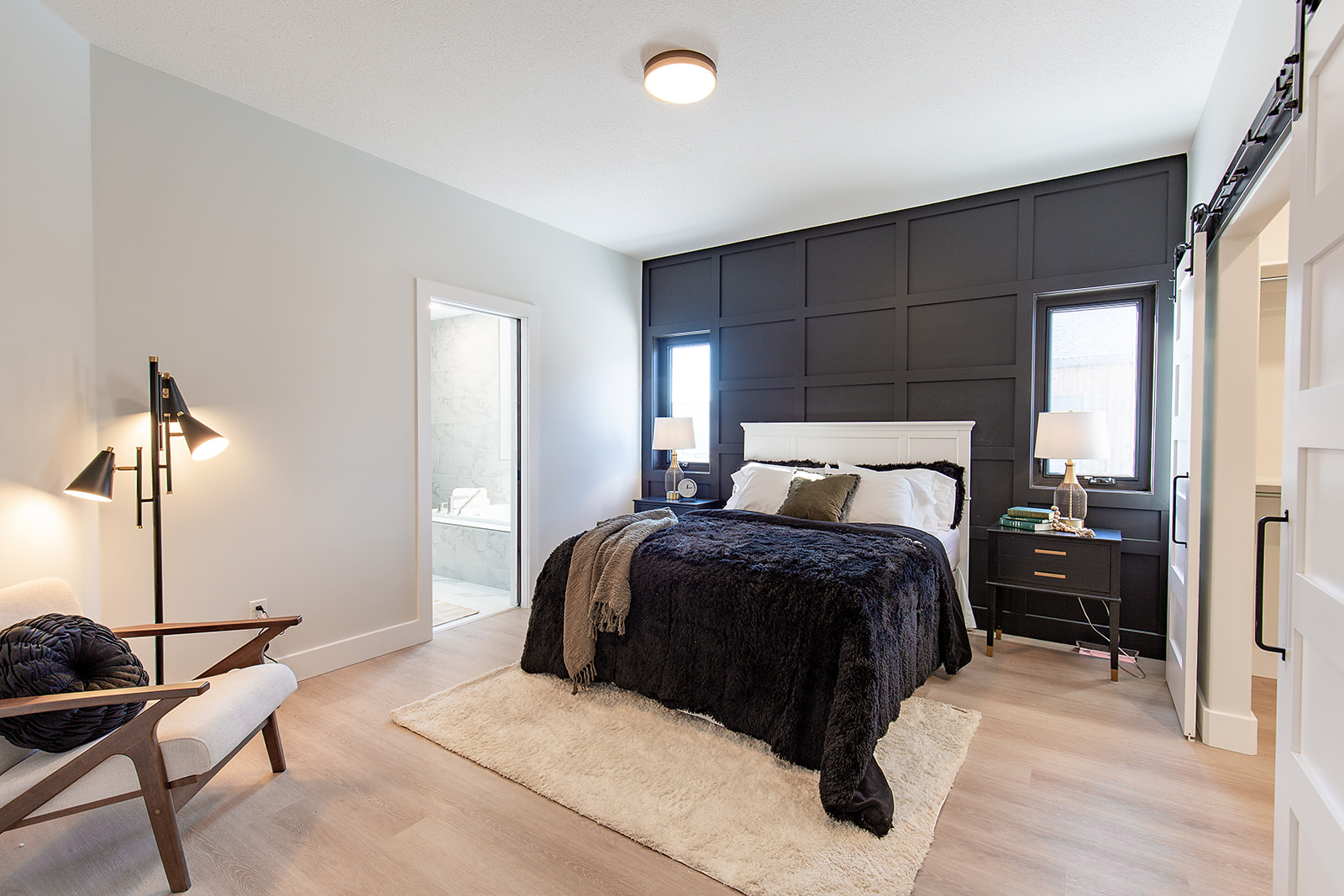
Whether you’re setting up on an acreage outside Calgary, near Medicine Hat, or across rural Saskatchewan, the Sunstone is designed to complement the natural beauty and practical needs of Western Canada.
Its flexible floorplan works beautifully on both large properties and smaller plots, making it a versatile choice for a range of lifestyles — from farming families to retirees seeking a peaceful countryside retreat.
With Jade Homes’ RTM (Ready-to-Move) process, your home is built off-site and delivered directly to your land — saving you months of construction time and ensuring a seamless move-in experience.
🧰 Customization Options
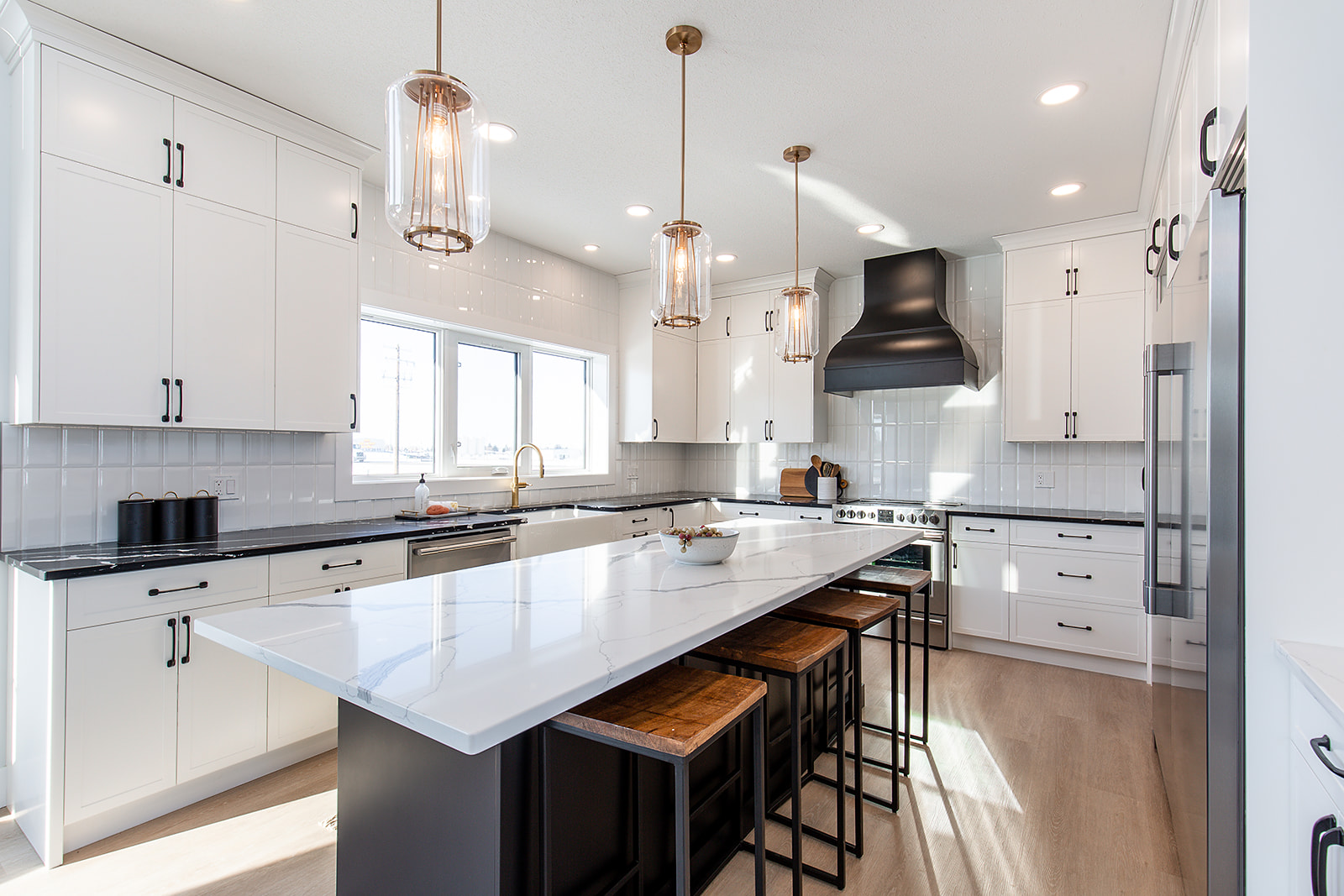
Every homeowner is unique — and so is every Jade Home. The Sunstone floorplan can be customized to fit your exact vision, whether that means:
-
Adding extra bedrooms or bathrooms
-
Expanding your living or kitchen space
-
Incorporating smart-home technology
-
Choosing personalized materials and finishes
From the initial consultation to final delivery, Jade Homes works hand-in-hand with clients to ensure your home reflects your lifestyle, taste, and needs.
💡 Why Choose Jade Homes
For over 25 years, Jade Homes has been a trusted name in the RTM home industry. Their combination of craftsmanship, transparency, and customer care sets them apart.
What Homeowners Love:
🏆 Over two decades of excellence
🧱 Quality materials and proven construction methods
💬 Honest, transparent communication
🚚 Efficient RTM delivery and installation
💰 Great long-term value and energy savings
Their homes don’t just look beautiful — they’re designed to perform in the real world.
📲 Ready to Build Your Dream Home?
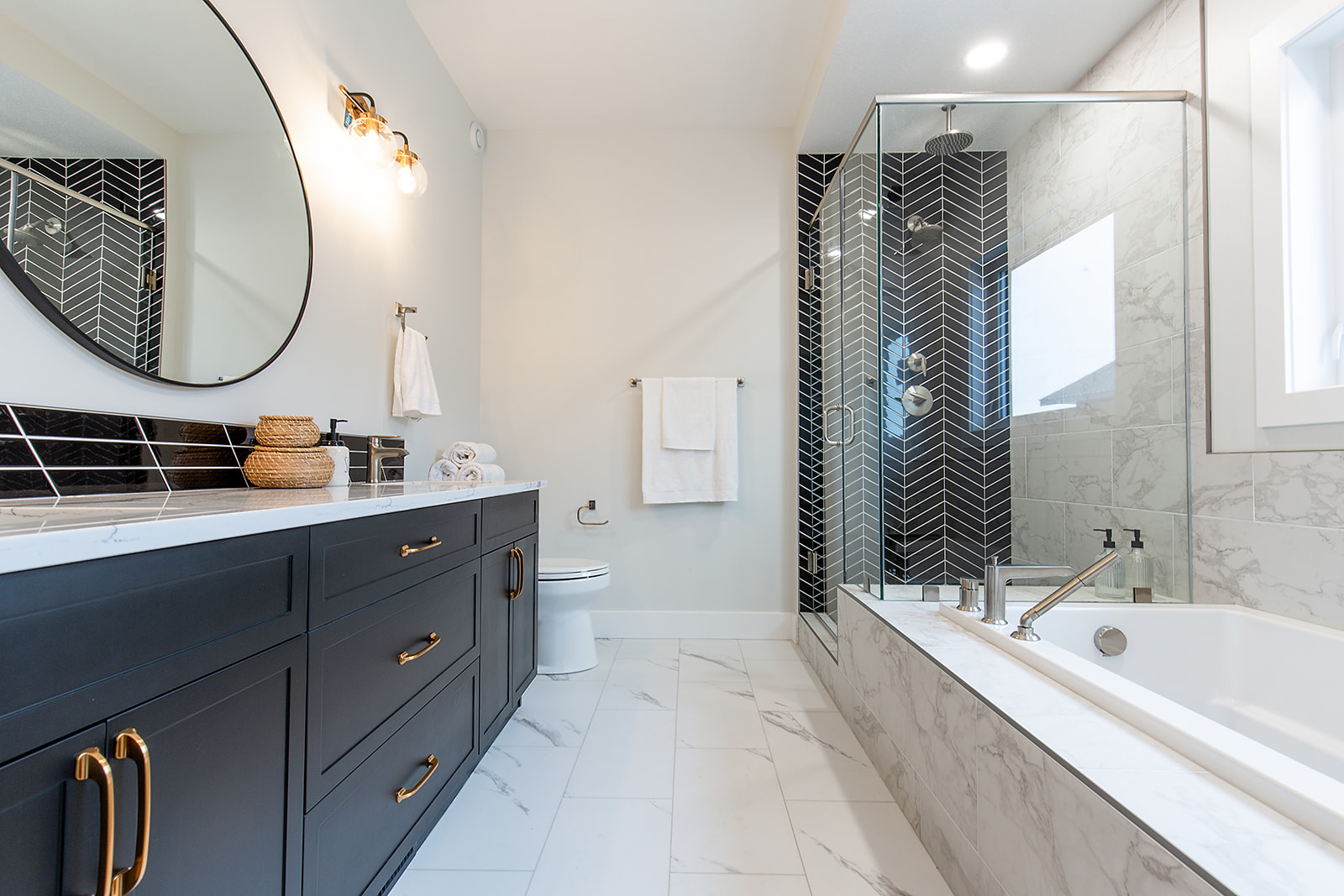
If you’re ready to design your dream home, it’s time to see why the Sunstone floorplan has become one of Jade Homes’ top-selling models. Visit the official website to explore photos, floorplans, and customization options, and speak with a home consultant who can guide you every step of the way.
🔗 Visit: https://jadehomes.ca/
📞 Contact: Jade Homes Team
📍 Serving Alberta & Saskatchewan
🔑 Final Thoughts
The Sunstone is more than just a floorplan — it’s a reflection of Jade Homes’ passion for quality, design, and value. With its modern farmhouse charm, thoughtful layout, and commitment to craftsmanship, it’s no wonder this model continues to be one of their most popular choices.
If you’re dreaming of a custom RTM home that blends elegance, comfort, and durability, the Sunstone is your perfect match.
🔍 Top SEO Keywords Used:
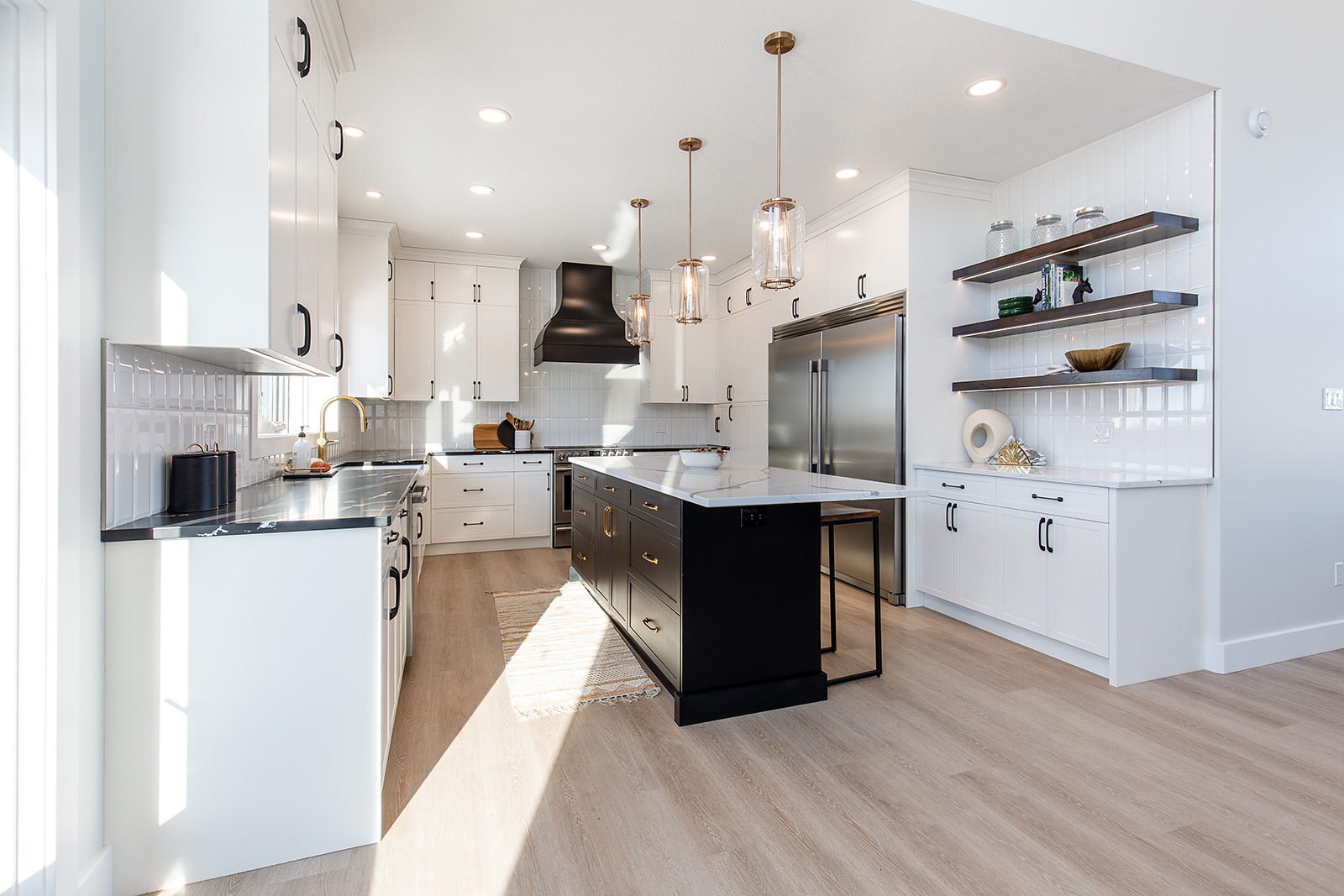
custom RTM homes Alberta
modern farmhouse homes Alberta
Jade Homes floorplans
RTM home builders Saskatchewan
ready to move homes Canada
luxury farmhouse RTM homes
Sunstone floorplan Jade Homes
affordable custom homes Alberta
Would like to get a price list of these type of homes